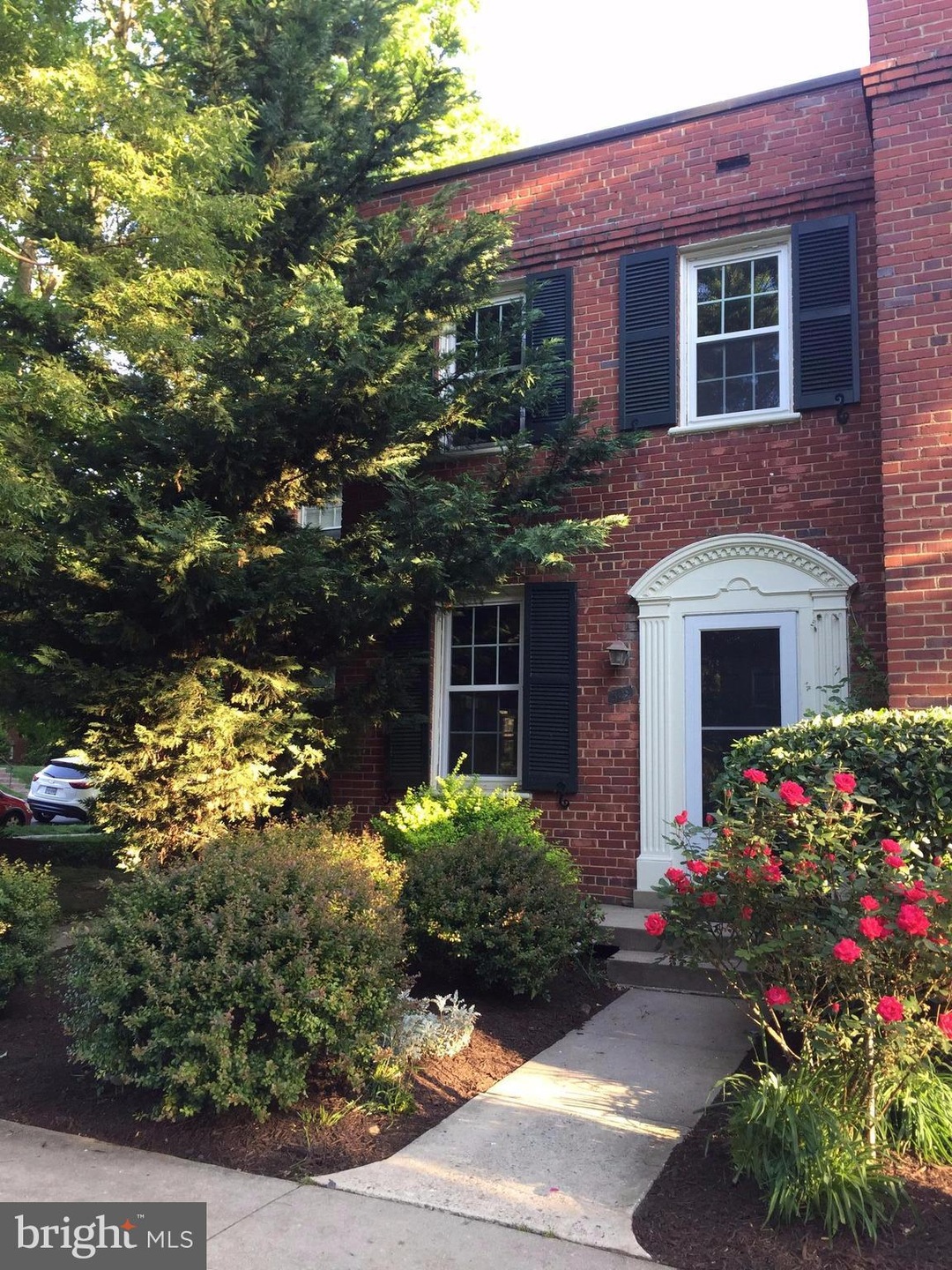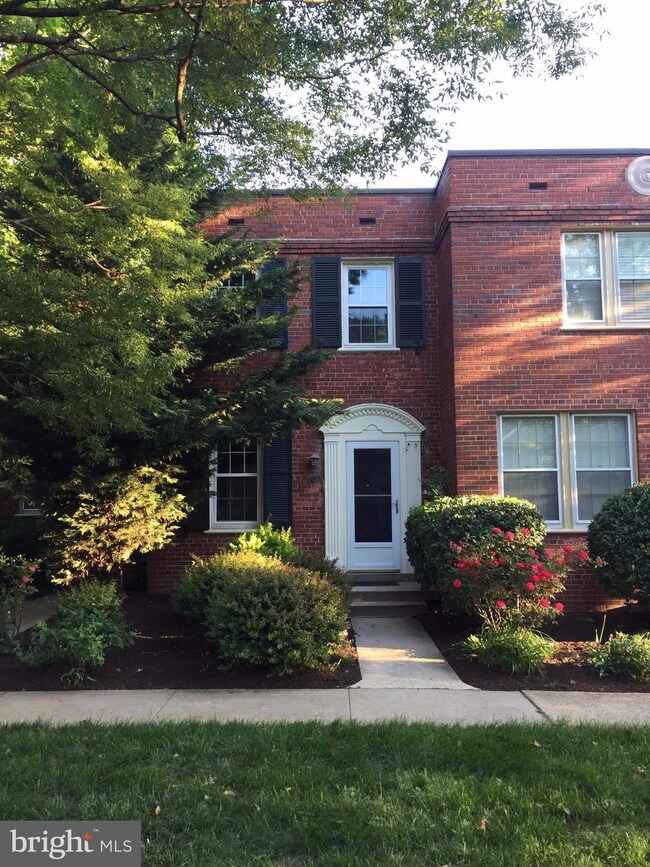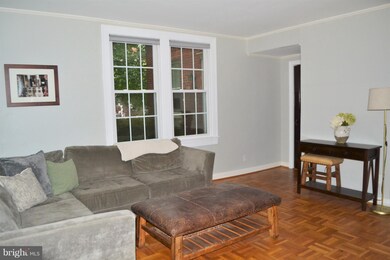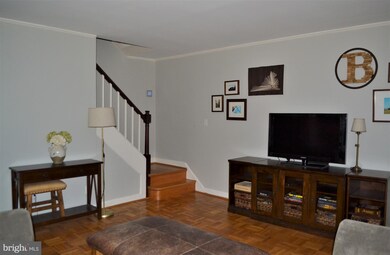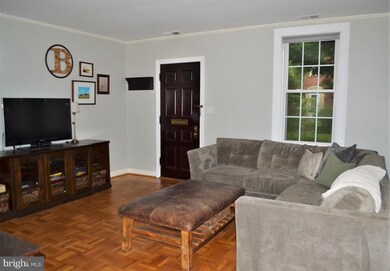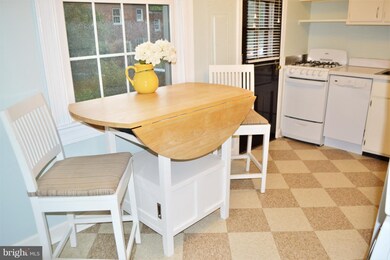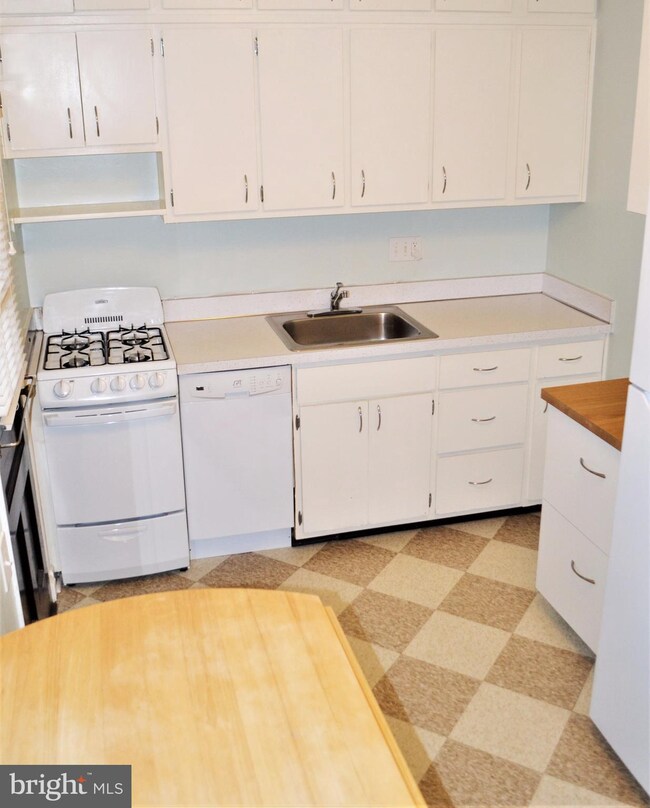
1110 S Barton St Unit 309 Arlington, VA 22204
Arlington Village Neighborhood
1
Bed
1
Bath
840
Sq Ft
$328/mo
HOA Fee
Highlights
- Traditional Floor Plan
- Traditional Architecture
- Tennis Courts
- Thomas Jefferson Middle School Rated A-
- Wood Flooring
- 3-minute walk to Cleveland Park
About This Home
As of September 2017OPEN SUN 7/30 2-4PM! Wonderful 1 bedroom w/den that has a closet and window, wood floors & patio! Staggered buildings make this feel like an end unit w/ lots of windows and natural light! Updates: HVAC 2014, windows 2015, all kitchen appliances 2016 & 2017, remodeled bath and washer/dryer 2017. Walking distance to Columbia Pike restaurants & shops! Extra storage & park like setting make it a 10!!
Townhouse Details
Home Type
- Townhome
Est. Annual Taxes
- $2,914
Year Built
- Built in 1939
Lot Details
- Two or More Common Walls
- Property is in very good condition
HOA Fees
- $328 Monthly HOA Fees
Home Design
- Traditional Architecture
- Brick Exterior Construction
Interior Spaces
- 840 Sq Ft Home
- Property has 2 Levels
- Traditional Floor Plan
- Ceiling Fan
- Den
- Wood Flooring
Kitchen
- Eat-In Kitchen
- Oven
- Dishwasher
Bedrooms and Bathrooms
- 1 Bedroom
- 1 Full Bathroom
Laundry
- Dryer
- Washer
Parking
- On-Street Parking
- Unassigned Parking
Schools
- Henry Elementary School
- Jefferson Middle School
- Wakefield High School
Utilities
- Forced Air Heating and Cooling System
- Electric Water Heater
Listing and Financial Details
- Assessor Parcel Number 32-002-309
Community Details
Overview
- Association fees include common area maintenance, exterior building maintenance, insurance, reserve funds, sewer, snow removal, trash, lawn maintenance, water, laundry
- Arlington Village Community
- Arlington Village Subdivision
Amenities
- Common Area
- Laundry Facilities
- Community Storage Space
Recreation
- Tennis Courts
- Pool Membership Available
- Jogging Path
- Bike Trail
Pet Policy
- Pets Allowed
Ownership History
Date
Name
Owned For
Owner Type
Purchase Details
Listed on
Jul 2, 2017
Closed on
Sep 12, 2017
Sold by
Claudia Buonocore Michael and Claudia Niewar
Bought by
Walther Kurt R
Seller's Agent
Kathryn Sullivan
RE/MAX Distinctive Real Estate, Inc.
Buyer's Agent
Lisa McCaskill
Weichert, REALTORS
List Price
$299,999
Sold Price
$295,000
Premium/Discount to List
-$4,999
-1.67%
Total Days on Market
30
Current Estimated Value
Home Financials for this Owner
Home Financials are based on the most recent Mortgage that was taken out on this home.
Estimated Appreciation
$75,244
Avg. Annual Appreciation
2.70%
Original Mortgage
$221,250
Outstanding Balance
$187,048
Interest Rate
3.92%
Mortgage Type
New Conventional
Estimated Equity
$175,316
Purchase Details
Listed on
Jun 13, 2012
Closed on
Aug 6, 2012
Sold by
Woolverton Maria
Bought by
Claudia Buonocore Michael and Claudia Niewar
Seller's Agent
Lisa Carlisle
EXP Realty, LLC
Buyer's Agent
Kathryn Sullivan
RE/MAX Distinctive Real Estate, Inc.
List Price
$299,900
Sold Price
$297,000
Premium/Discount to List
-$2,900
-0.97%
Home Financials for this Owner
Home Financials are based on the most recent Mortgage that was taken out on this home.
Avg. Annual Appreciation
-0.13%
Original Mortgage
$237,600
Interest Rate
3.7%
Mortgage Type
New Conventional
Purchase Details
Closed on
Jan 5, 2004
Sold by
Funk Anne
Bought by
Woolverton Maria
Home Financials for this Owner
Home Financials are based on the most recent Mortgage that was taken out on this home.
Original Mortgage
$218,250
Interest Rate
5.86%
Mortgage Type
New Conventional
Purchase Details
Closed on
Jun 20, 1994
Sold by
Carlson J E
Bought by
Wright Anne S
Home Financials for this Owner
Home Financials are based on the most recent Mortgage that was taken out on this home.
Original Mortgage
$76,950
Interest Rate
8.5%
Map
Create a Home Valuation Report for This Property
The Home Valuation Report is an in-depth analysis detailing your home's value as well as a comparison with similar homes in the area
Similar Homes in the area
Home Values in the Area
Average Home Value in this Area
Purchase History
| Date | Type | Sale Price | Title Company |
|---|---|---|---|
| Deed | $295,000 | Commonwealth Land | |
| Warranty Deed | $297,000 | -- | |
| Deed | $225,000 | -- | |
| Deed | $85,000 | -- | |
| Deed | $225,000 | -- |
Source: Public Records
Mortgage History
| Date | Status | Loan Amount | Loan Type |
|---|---|---|---|
| Open | $221,250 | New Conventional | |
| Previous Owner | $237,600 | New Conventional | |
| Previous Owner | $209,700 | New Conventional | |
| Previous Owner | $218,250 | New Conventional | |
| Previous Owner | $76,950 | No Value Available | |
| Closed | $218,250 | New Conventional |
Source: Public Records
Property History
| Date | Event | Price | Change | Sq Ft Price |
|---|---|---|---|---|
| 09/12/2017 09/12/17 | Sold | $295,000 | -1.7% | $351 / Sq Ft |
| 08/01/2017 08/01/17 | Pending | -- | -- | -- |
| 07/29/2017 07/29/17 | For Sale | $299,999 | +1.7% | $357 / Sq Ft |
| 07/23/2017 07/23/17 | Off Market | $295,000 | -- | -- |
| 07/02/2017 07/02/17 | For Sale | $299,999 | +1.0% | $357 / Sq Ft |
| 08/06/2012 08/06/12 | Sold | $297,000 | -1.0% | $354 / Sq Ft |
| 06/25/2012 06/25/12 | Pending | -- | -- | -- |
| 06/23/2012 06/23/12 | For Sale | $299,900 | +1.0% | $357 / Sq Ft |
| 06/18/2012 06/18/12 | Off Market | $297,000 | -- | -- |
| 06/13/2012 06/13/12 | For Sale | $299,900 | -- | $357 / Sq Ft |
Source: Bright MLS
Tax History
| Year | Tax Paid | Tax Assessment Tax Assessment Total Assessment is a certain percentage of the fair market value that is determined by local assessors to be the total taxable value of land and additions on the property. | Land | Improvement |
|---|---|---|---|---|
| 2024 | $3,460 | $334,900 | $48,700 | $286,200 |
| 2023 | $3,406 | $330,700 | $48,700 | $282,000 |
| 2022 | $3,322 | $322,500 | $48,700 | $273,800 |
| 2021 | $3,239 | $314,500 | $48,700 | $265,800 |
| 2020 | $3,096 | $301,800 | $33,600 | $268,200 |
| 2019 | $3,016 | $294,000 | $33,600 | $260,400 |
| 2018 | $2,931 | $291,400 | $33,600 | $257,800 |
| 2017 | $2,880 | $286,300 | $33,600 | $252,700 |
| 2016 | $2,915 | $294,100 | $33,600 | $260,500 |
| 2015 | $2,929 | $294,100 | $33,600 | $260,500 |
| 2014 | $2,830 | $284,100 | $33,600 | $250,500 |
Source: Public Records
Source: Bright MLS
MLS Number: 1000196781
APN: 32-002-309
Nearby Homes
- 2626 12th St S
- 2626 12th St S Unit 1
- 2615 13th Rd S
- 1108 S Edgewood St
- 1303 S Barton St Unit 207
- 2600 16th St S Unit 711
- 2600 16th St S Unit 696
- 841 S Irving St
- 2808 16th Rd S Unit 2808A
- 2909 16th Rd S Unit B
- 3209 12th St S
- 3116 14th St S
- 845 S Ivy St
- 829 S Ivy St
- 1830 Columbia Pike Unit 207
- 1830 Columbia Pike Unit 409
- 1830 Columbia Pike Unit 115
- 1830 Columbia Pike Unit 410
- 1830 Columbia Pike Unit 104
- 2917 18th St S
