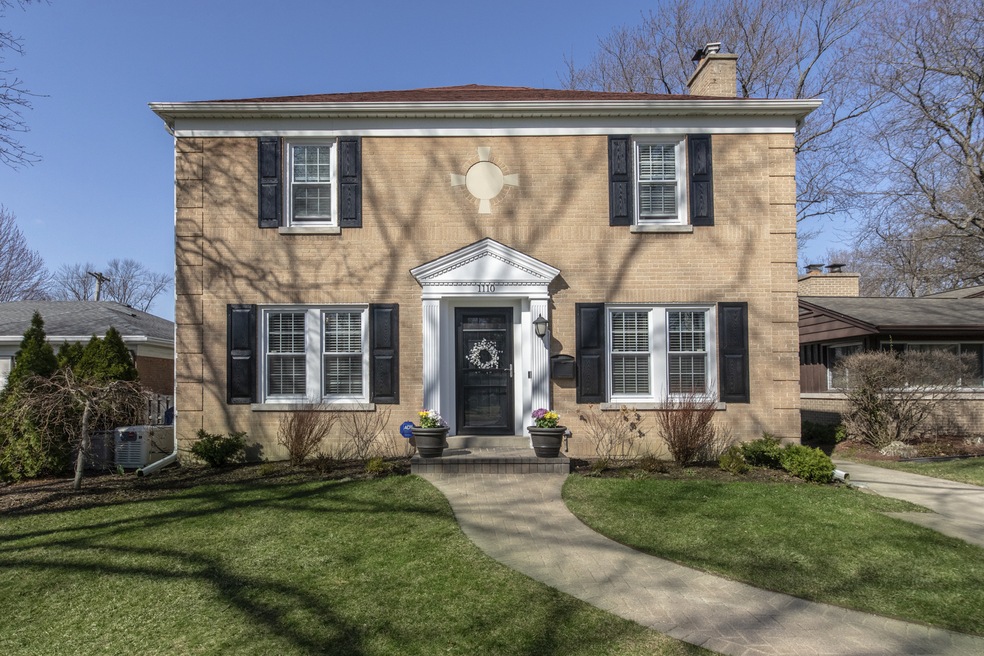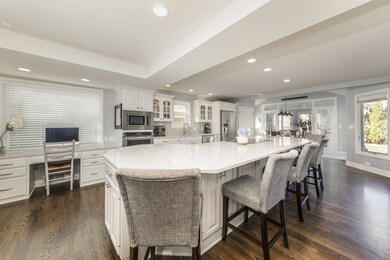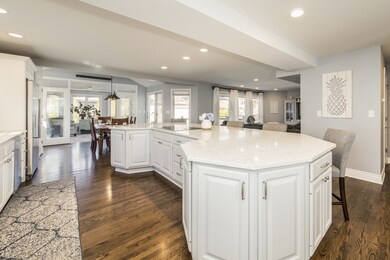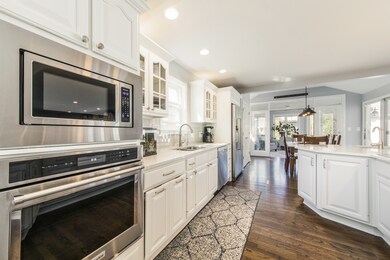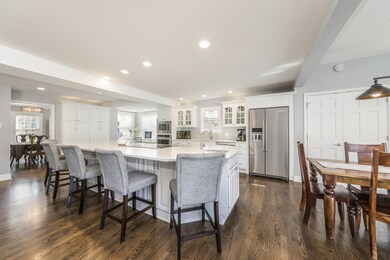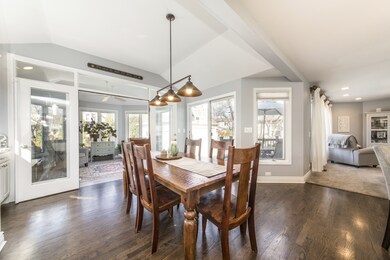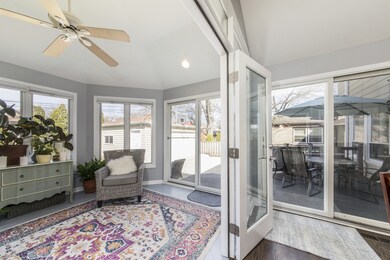
1110 S Delphia Ave Park Ridge, IL 60068
Estimated Value: $797,000 - $977,000
Highlights
- Mud Room
- Home Office
- 2 Car Detached Garage
- Theodore Roosevelt Elementary School Rated A-
- Formal Dining Room
- Central Air
About This Home
As of June 2021Be ready to be impressed!! Meticulously maintained with all the space you need. Excellent home for entertaining with a 17 ft kitchen island unlike any other!! The massive kitchen (redone in 2018) has an eat in area, desk space, and is open to a great family room. Dining room, living room, and mud room/sitting room and half bath round out the first level. Upstairs you will find four bedrooms with the potential for five! The master suite consists of two large rooms perfect for a home office and a renovated full bath. Upstairs also contains a second full bath and large landing area with a skylight. Finished basement with newer sump pump and newer HVAC and water heater as well as a generator make this home completely move in ready!
Last Agent to Sell the Property
@properties Christie?s International Real Estate License #475170149 Listed on: 04/15/2021

Home Details
Home Type
- Single Family
Est. Annual Taxes
- $14,143
Year Built
- Built in 1942 | Remodeled in 2018
Lot Details
- 6,599 Sq Ft Lot
- Lot Dimensions are 50x132
Parking
- 2 Car Detached Garage
- Parking Space is Owned
Interior Spaces
- 3,100 Sq Ft Home
- 2-Story Property
- Mud Room
- Living Room with Fireplace
- Formal Dining Room
- Home Office
- Finished Basement
- Basement Fills Entire Space Under The House
Kitchen
- Electric Cooktop
- Microwave
- Freezer
- Dishwasher
- Disposal
Bedrooms and Bathrooms
- 4 Bedrooms
- 4 Potential Bedrooms
Schools
- Theodore Roosevelt Elementary Sc
- Lincoln Middle School
- Maine South High School
Utilities
- Central Air
- Heating System Uses Natural Gas
Ownership History
Purchase Details
Home Financials for this Owner
Home Financials are based on the most recent Mortgage that was taken out on this home.Purchase Details
Home Financials for this Owner
Home Financials are based on the most recent Mortgage that was taken out on this home.Purchase Details
Home Financials for this Owner
Home Financials are based on the most recent Mortgage that was taken out on this home.Similar Homes in Park Ridge, IL
Home Values in the Area
Average Home Value in this Area
Purchase History
| Date | Buyer | Sale Price | Title Company |
|---|---|---|---|
| Schittino Sammuel | $780,000 | Hubbard Title Insurance Co | |
| Lane Matthew | $575,000 | None Available | |
| Dietlin Timothy L | $705,000 | Attorneys Title Guaranty Fun |
Mortgage History
| Date | Status | Borrower | Loan Amount |
|---|---|---|---|
| Open | Schittino Sammuel | $234,000 | |
| Open | Schittino Sammuel | $468,000 | |
| Previous Owner | Lane Matthew | $410,000 | |
| Previous Owner | Dietlin Timothy L | $392,000 | |
| Previous Owner | Dietlin Timothy L | $102,750 | |
| Previous Owner | Dietlin Timothy L | $411,000 | |
| Previous Owner | Dietlin Timothy L | $79,500 | |
| Previous Owner | Dietlin Timothy L | $555,000 | |
| Previous Owner | Chicago Title Land Trust Company | $200,000 |
Property History
| Date | Event | Price | Change | Sq Ft Price |
|---|---|---|---|---|
| 06/14/2021 06/14/21 | Sold | $780,000 | -1.1% | $252 / Sq Ft |
| 04/21/2021 04/21/21 | Pending | -- | -- | -- |
| 04/21/2021 04/21/21 | For Sale | -- | -- | -- |
| 04/15/2021 04/15/21 | For Sale | $789,000 | +37.2% | $255 / Sq Ft |
| 07/30/2012 07/30/12 | Sold | $575,000 | -7.2% | $185 / Sq Ft |
| 05/31/2012 05/31/12 | Pending | -- | -- | -- |
| 05/15/2012 05/15/12 | Price Changed | $619,500 | -4.0% | $200 / Sq Ft |
| 04/05/2012 04/05/12 | For Sale | $645,000 | -- | $208 / Sq Ft |
Tax History Compared to Growth
Tax History
| Year | Tax Paid | Tax Assessment Tax Assessment Total Assessment is a certain percentage of the fair market value that is determined by local assessors to be the total taxable value of land and additions on the property. | Land | Improvement |
|---|---|---|---|---|
| 2024 | $17,944 | $60,004 | $11,220 | $48,784 |
| 2023 | $17,944 | $69,000 | $11,220 | $57,780 |
| 2022 | $17,944 | $69,000 | $11,220 | $57,780 |
| 2021 | $14,955 | $52,501 | $6,930 | $45,571 |
| 2020 | $14,428 | $52,501 | $6,930 | $45,571 |
| 2019 | $14,143 | $57,694 | $6,930 | $50,764 |
| 2018 | $11,320 | $42,991 | $5,940 | $37,051 |
| 2017 | $13,403 | $50,411 | $5,940 | $44,471 |
| 2016 | $13,931 | $53,270 | $5,940 | $47,330 |
| 2015 | $12,699 | $43,796 | $4,950 | $38,846 |
| 2014 | $14,603 | $50,868 | $4,950 | $45,918 |
| 2013 | $14,568 | $50,868 | $4,950 | $45,918 |
Agents Affiliated with this Home
-
Sara Press

Seller's Agent in 2021
Sara Press
@ Properties
(630) 750-0228
25 in this area
64 Total Sales
-
Frank Pantell

Buyer's Agent in 2021
Frank Pantell
Keller Williams Success Realty
(708) 987-4447
6 in this area
172 Total Sales
-
D
Seller's Agent in 2012
Dawn Baumann
Coldwell Banker Residential Brokerage
-
P
Buyer's Agent in 2012
Patricia McCabe
Coldwell Banker Residential Brokerage
Map
Source: Midwest Real Estate Data (MRED)
MLS Number: MRD11054231
APN: 09-35-323-016-0000
- 1009 S Delphia Ave
- 1212 S Greenwood Ave
- 1016 Arthur St
- 425 W Talcott Rd
- 1314 S Chester Ave
- 1214 W Talcott Rd
- 1116 S Aldine Ave
- 1116 S Cumberland Ave
- 737 S Seminary Ave
- 1308 Frances Pkwy
- 1535 W Talcott Rd
- 816 S Hamlin Ave
- 1623 S Greenwood Ave
- 1220 Courtland Ave
- 1715 S Greenwood Ave
- 1709 S Grace Ave
- 1634 S Cumberland Ave
- 1432 Peterson Ave
- 416 Talcott Place
- 1828 Norman Blvd
- 1110 S Delphia Ave
- 1112 S Delphia Ave
- 1104 S Delphia Ave
- 1100 S Delphia Ave
- 1116 S Delphia Ave
- 1109 S Lincoln Ave
- 1105 S Lincoln Ave
- 1115 S Lincoln Ave
- 1032 S Delphia Ave
- 1101 S Lincoln Ave
- 1117 S Lincoln Ave
- 1111 S Delphia Ave
- 1115 S Delphia Ave
- 1033 S Lincoln Ave
- 1304 Devon Ave
- 1028 S Delphia Ave
- 1130 S Delphia Ave
- 1130 S Delphia Ave
- 1105 S Delphia Ave
- 1308 Devon Ave
