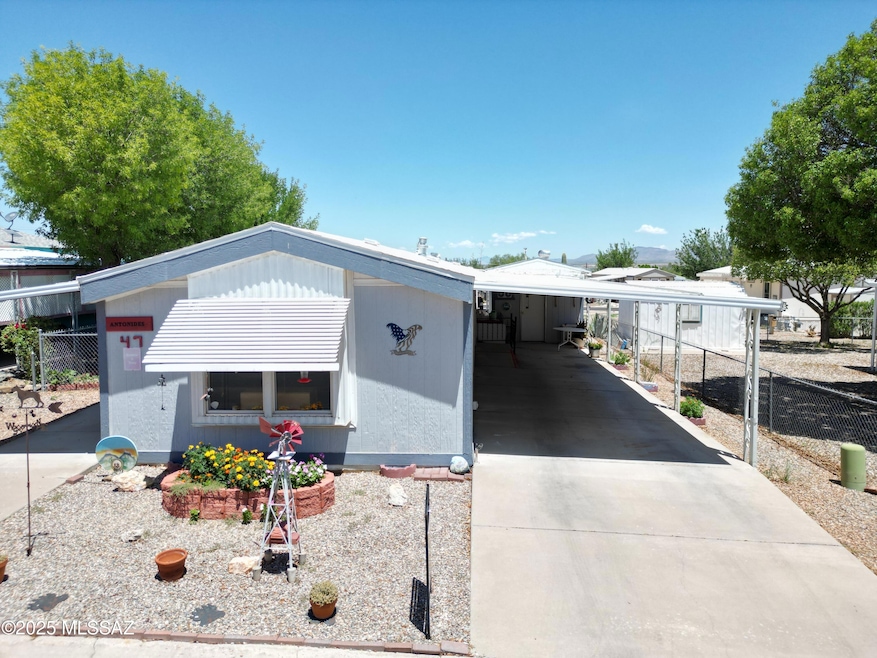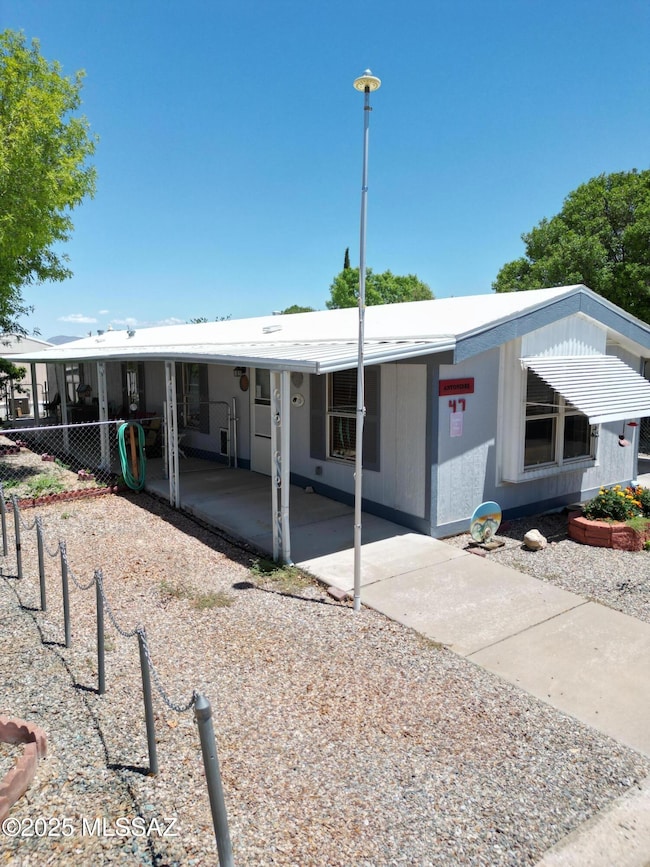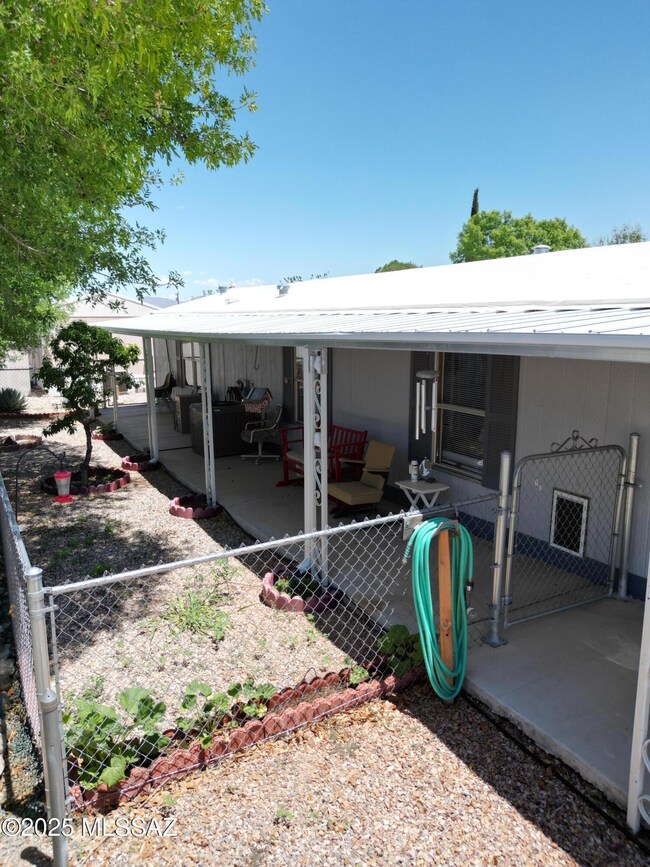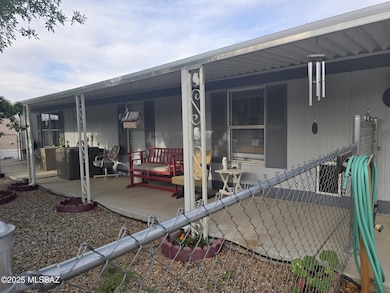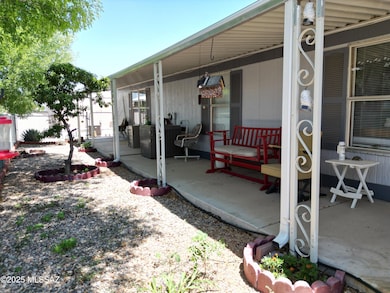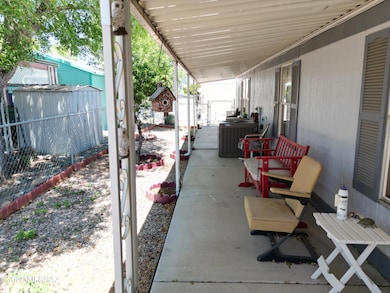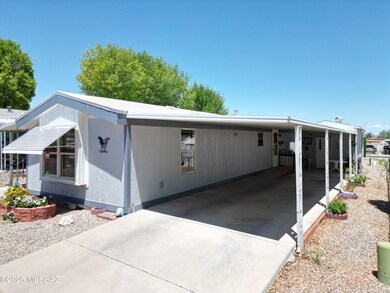1110 S Highway 80 Unit 47 Benson, AZ 85602
Estimated payment $439/month
Total Views
2,324
2
Beds
2
Baths
1,024
Sq Ft
$78
Price per Sq Ft
Highlights
- Fitness Center
- Deck
- Furnished
- Active Adult
- Secondary bathroom tub or shower combo
- No HOA
About This Home
Gently lived in, well-loved home ready for next luck homeowner! Well equipped kitchen with newer refrigerator and microwave. Washing machine replaced 2024. Roof recoated 2024. Water heater replaced 2022. AC and furnace less than five years old. Two room bedrooms, two baths. Irrigation to garden. Storage shed, carport. In 55+ community with Pool, spa, community center, dog park, laundry, etc. FULLY FURNISHED, including dishes, pots and pans, etc., just stock the refrigerator and hang up your clothes, and you are ready to enjoy the good life! Lot rent $486.00
Open House Schedule
-
Saturday, November 29, 202511:00 am to 2:00 pm11/29/2025 11:00:00 AM +00:0011/29/2025 2:00:00 PM +00:00Add to Calendar
Property Details
Home Type
- Manufactured Home
Est. Annual Taxes
- $200
Year Built
- Built in 1999
Lot Details
- West Facing Home
- East or West Exposure
Home Design
- Entry on the 1st floor
- Frame Construction
- Shingle Roof
Interior Spaces
- 1,024 Sq Ft Home
- 1-Story Property
- Furnished
- Ceiling Fan
- Window Treatments
- Living Room
- Dining Area
- Fire and Smoke Detector
- Property Views
Kitchen
- Gas Range
- Formica Countertops
Flooring
- Carpet
- Laminate
Bedrooms and Bathrooms
- 2 Bedrooms
- Walk-In Closet
- 2 Full Bathrooms
- Secondary bathroom tub or shower combo
- Primary Bathroom includes a Walk-In Shower
Laundry
- Laundry Room
- Dryer
- Washer
Parking
- Garage
- 1 Carport Space
- Parking Storage or Cabinetry
- Driveway
Accessible Home Design
- Accessible Hallway
- Doors are 32 inches wide or more
- No Interior Steps
- Level Entry For Accessibility
Outdoor Features
- Deck
- Covered Patio or Porch
- Shed
Schools
- Benson Elementary And Middle School
- Benson High School
Utilities
- Central Air
- Heating System Uses Natural Gas
- Natural Gas Water Heater
- High Speed Internet
- Phone Available
- Cable TV Available
Community Details
Overview
- Active Adult
- No Home Owners Association
- The community has rules related to covenants, conditions, and restrictions, deed restrictions
Amenities
- Recreation Room
Recreation
- Fitness Center
- Community Pool
Map
Create a Home Valuation Report for This Property
The Home Valuation Report is an in-depth analysis detailing your home's value as well as a comparison with similar homes in the area
Home Values in the Area
Average Home Value in this Area
Property History
| Date | Event | Price | List to Sale | Price per Sq Ft |
|---|---|---|---|---|
| 11/06/2025 11/06/25 | Price Changed | $80,000 | -15.8% | $78 / Sq Ft |
| 09/05/2025 09/05/25 | For Sale | $95,000 | 0.0% | $93 / Sq Ft |
| 08/26/2025 08/26/25 | Pending | -- | -- | -- |
| 07/18/2025 07/18/25 | For Sale | $95,000 | -- | $93 / Sq Ft |
Source: MLS of Southern Arizona
Source: MLS of Southern Arizona
MLS Number: 22519077
Nearby Homes
- 1150 S Highway 80 Hwy
- 0 S Highway 80 Unit 6938861
- 0 S Highway 80 Unit 22527745
- 1110 S Hwy 80 Unit 100
- 1110 S Hwy 80 Unit 8
- 1085 S Highway 80
- tbd S Hwy 80 Way
- 1200 S Hwy 80 Unit 34
- 785 E Country Club Dr
- 500 E Rd
- 500 S Foundation Five Rd
- 12.9 Ac. S Catarina St
- 0 Hwy 80 W Unit 22520986
- 254 W La Cuesta Dr
- TBD S Jesse Dr
- 487 E Patrick Dr
- 140 W Yale Dr
- 557 Hillcrest
- 734 S Hermosa Dr
- 1200 S Us Hwy 80 -- Unit 43
- 0 S Highway 80 -- Unit 203 6875254
- 374 E 5th St
- 1579 W Cottonwood Bluffs Dr
- 408 E Birch St
- 912 E Allen St Unit 4
- 113 E Navajo St
- 605 Gila St
- 175 N Skyline Dr
- 310 2nd St
- 307 1st St Unit B
- 14260 E Placita Lago Verde
- 13942 E Silver Pne Trail
- 13802 E Silver Pne Trail
- 10123 S Tilbury Dr
- 10737 S Miralago Dr
- 13660 E High Plains Ranch St
- 8185 S Placita Gijon
- 13451 E Ace High Dr
- 13224 E Coyote Well Dr
- 10439 S Cutting Horse Dr
