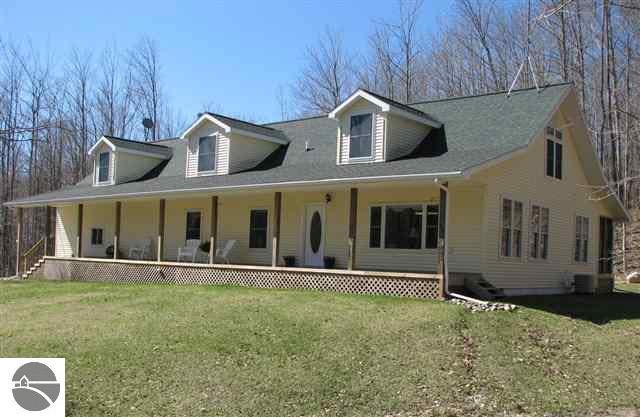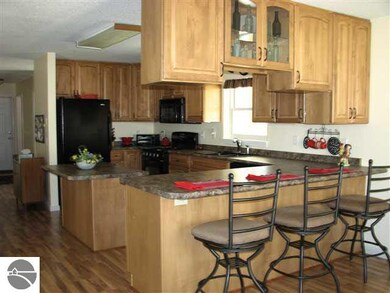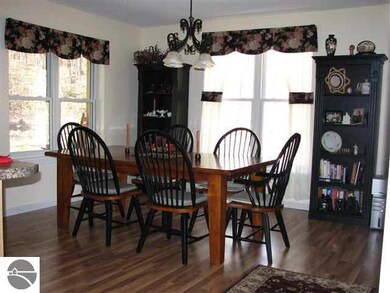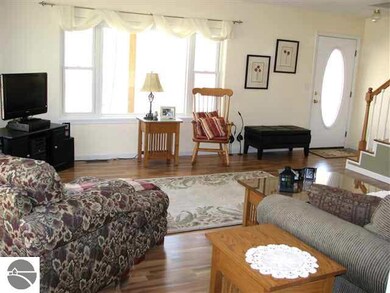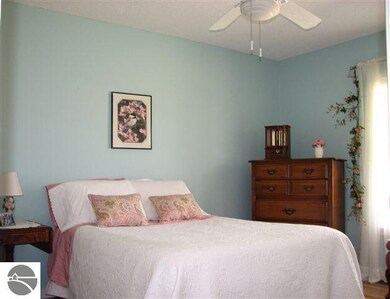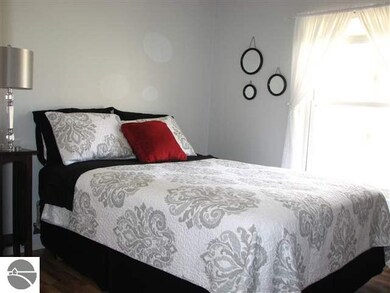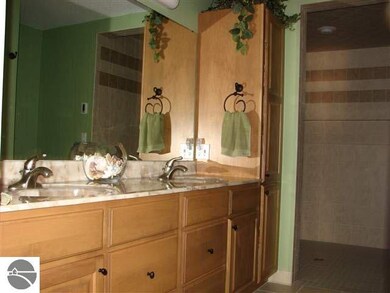
1110 S Manning Hill Rd Lachine, MI 49753
Estimated Value: $363,616 - $453,000
Highlights
- Wooded Lot
- Forced Air Heating and Cooling System
- Handicap Accessible
- 3 Car Attached Garage
- Patio
- Shed
About This Home
As of June 2012NEWER ENERGY EFFICIENT HOME with 2000+ SF, nestled on 7 acres of wooded property, just 13 miles west of Alpena. With double-insulated, poured concrete basement walls and Polar Seal windows your energy bills are affordable. This tastefully decorated 4 bedroom home has it all~~large kitchen, main floor laundry, extra sleeping quarters up for guests, large attached garage, and a view from each window. The full unfinished basement currently used as a family room, and adjacent furnace area has plenty of room for a workshop or exercise room. This turnkey home is a must see! Call listing agent to set up your appointment. (agent is related to seller)
Last Agent to Sell the Property
JANA HEDGLIN
TAWAS SUNSHINE REALTY Listed on: 04/06/2012
Last Buyer's Agent
MEMBER NON
NON MEMBER
Home Details
Home Type
- Single Family
Est. Annual Taxes
- $1,708
Lot Details
- 7 Acre Lot
- Dirt Road
- Sloped Lot
- Wooded Lot
Home Design
- Poured Concrete
- Fire Rated Drywall
- Frame Construction
- Asphalt Roof
- Vinyl Siding
Interior Spaces
- 2,160 Sq Ft Home
- 2-Story Property
- Drapes & Rods
- Blinds
- Basement Fills Entire Space Under The House
Bedrooms and Bathrooms
- 4 Bedrooms
Parking
- 3 Car Attached Garage
- Gravel Driveway
Outdoor Features
- Patio
- Shed
- Rain Gutters
Utilities
- Forced Air Heating and Cooling System
- Well
- Natural Gas Water Heater
- Water Softener is Owned
- Satellite Dish
Additional Features
- Handicap Accessible
- Energy-Efficient Windows
Ownership History
Purchase Details
Similar Homes in Lachine, MI
Home Values in the Area
Average Home Value in this Area
Purchase History
| Date | Buyer | Sale Price | Title Company |
|---|---|---|---|
| Zielinski Linda | -- | -- |
Property History
| Date | Event | Price | Change | Sq Ft Price |
|---|---|---|---|---|
| 06/01/2012 06/01/12 | Sold | $172,500 | -3.4% | $80 / Sq Ft |
| 05/04/2012 05/04/12 | Pending | -- | -- | -- |
| 04/06/2012 04/06/12 | For Sale | $178,500 | -- | $83 / Sq Ft |
Tax History Compared to Growth
Tax History
| Year | Tax Paid | Tax Assessment Tax Assessment Total Assessment is a certain percentage of the fair market value that is determined by local assessors to be the total taxable value of land and additions on the property. | Land | Improvement |
|---|---|---|---|---|
| 2025 | $1,830 | $145,600 | $0 | $0 |
| 2024 | $795 | $144,700 | $0 | $0 |
| 2023 | $758 | $108,600 | $0 | $0 |
| 2022 | $1,660 | $96,300 | $0 | $0 |
| 2021 | $1,611 | $77,700 | $77,700 | $0 |
| 2020 | $1,592 | $63,200 | $0 | $0 |
| 2019 | $1,638 | $71,400 | $0 | $0 |
| 2018 | $1,550 | $70,500 | $0 | $0 |
| 2017 | $1,449 | $79,100 | $0 | $0 |
| 2016 | $1,392 | $60,900 | $0 | $0 |
| 2015 | $787 | $62,800 | $0 | $0 |
| 2013 | $696 | $69,600 | $0 | $0 |
Agents Affiliated with this Home
-
J
Seller's Agent in 2012
JANA HEDGLIN
TAWAS SUNSHINE REALTY
-
M
Buyer's Agent in 2012
MEMBER NON
NON MEMBER
Map
Source: Northern Great Lakes REALTORS® MLS
MLS Number: 1758225
APN: 024-020-000-935-00
- 2056 Michigan 65
- 2275 2nd St
- 2141 N M 65
- N/A N A Rd
- 10255 Bussie Rd
- NHN Hodgins Rd
- 14660 Alfalfa Rd
- 5700 Meinzinger Rd
- 8100 Simmons Rd
- 8166 Otter Trail
- 1060 Old Mill Rd
- nhn Metzke Rd
- 24570 W Riverside Dr
- 15188 Golfview Ct
- 20776 Tennis Rd
- 25537 Michigan 32
- 4525 Michigan 32
- 600 State St
- 9168 Clewley Rd
- 343 Beaver Shores Dr
- 1110 S Manning Hill Rd
- 1128 S Manning Hill Rd
- 1094 N Manning Hill Rd
- 1201 S Manning Hill Rd
- 1201 S Manning Hill Rd
- 1201 S Manning Hill Rd
- 1201 S Manning Hill Rd
- 1201 S Manning Hill Rd
- 1062 N Manning Hill Rd
- 13370 Dallas Dr
- 13410 Dallas Dr
- 13410 Dallas Dr
- 13435 Park Rd
- 13435 Park Rd
- 13455 Park Rd
- 13455 Park Rd
- 13545 Park Rd
- 13395 Park Rd
- 13395 Park Rd
- 13395 Park Rd
