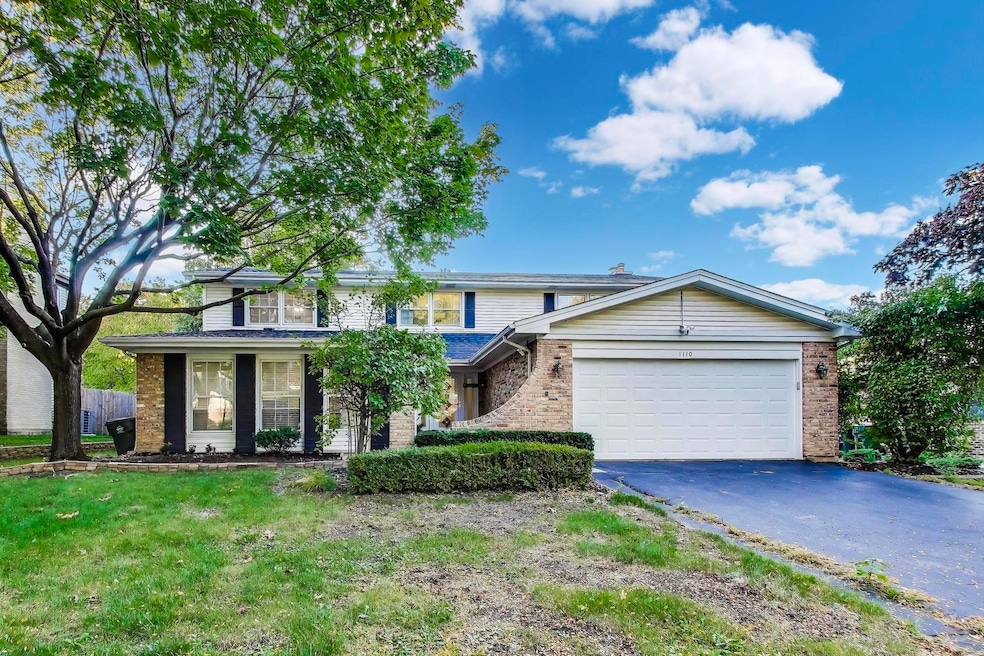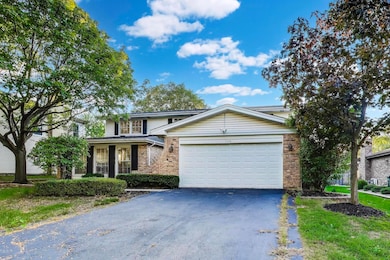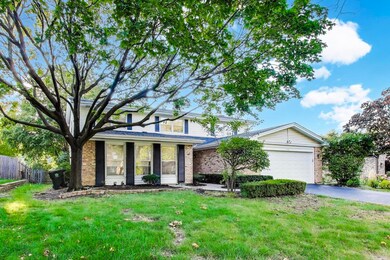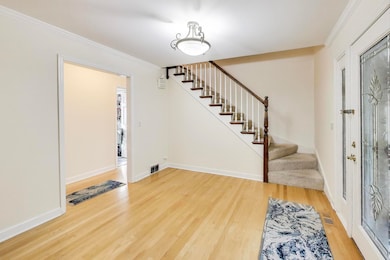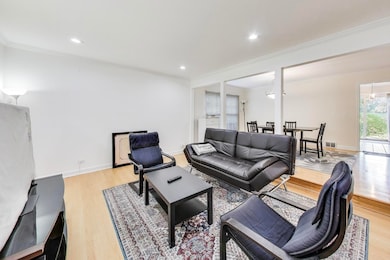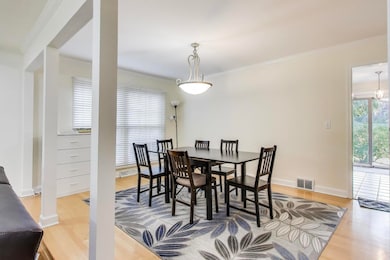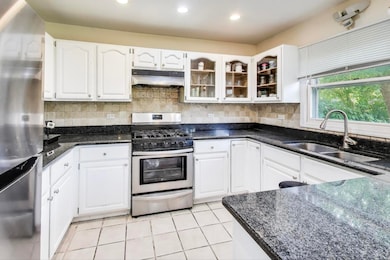1110 S Plum Tree Ln Palatine, IL 60067
Plum Grove Village NeighborhoodEstimated payment $4,077/month
Highlights
- Very Popular Property
- Property is near a park
- Wood Flooring
- Pleasant Hill Elementary School Rated A
- Recreation Room
- Granite Countertops
About This Home
This inviting 4-bed, 2.5 bath residence offers comfort, style, and a prime location-just a short walk to Fremd High School. Fresh, neutral paint flows throughout, highlighting an airy sunken front living room filled with natural east-west light and hardwood flooring. The eat-in kitchen, features white cabinetry with glass cut-outs, and stainless appliances. Nearby, the warm family room boasts a cozy fireplace and sliding doors that open to a fully fenced backyard-perfect for gatherings or quiet evenings. The updated primary suite includes a double vanity, separate shower, and a large walk-in closet with custom California Closet wood organizers. Downstairs, a finished basement provides a spacious recreation room, a versatile bonus room, and abundant storage. A new roof (2021) adds peace of mind, and the home's thoughtful layout makes everyday living easy. Offered AS-IS, giving you the opportunity to make it your own! Don't miss this exceptional value in a sought after neighborhood!
Listing Agent
@properties Christie's International Real Estate License #475175105 Listed on: 11/18/2025

Home Details
Home Type
- Single Family
Est. Annual Taxes
- $12,286
Year Built
- Built in 1980
Lot Details
- 10,498 Sq Ft Lot
- Lot Dimensions are 139 x 76 x 139 x 76
- Fenced
- Paved or Partially Paved Lot
HOA Fees
- $17 Monthly HOA Fees
Parking
- 2 Car Garage
- Driveway
- Parking Included in Price
Home Design
- Brick Exterior Construction
- Asphalt Roof
- Concrete Perimeter Foundation
Interior Spaces
- 2,612 Sq Ft Home
- 2-Story Property
- Window Screens
- Family Room with Fireplace
- Living Room
- Dining Room
- Recreation Room
- Bonus Room
Kitchen
- Range
- Microwave
- Dishwasher
- Stainless Steel Appliances
- Granite Countertops
- Disposal
Flooring
- Wood
- Carpet
- Ceramic Tile
Bedrooms and Bathrooms
- 4 Bedrooms
- 4 Potential Bedrooms
- Walk-In Closet
- Dual Sinks
Laundry
- Laundry Room
- Dryer
- Washer
Basement
- Basement Fills Entire Space Under The House
- Sump Pump
Outdoor Features
- Patio
- Porch
Location
- Property is near a park
Schools
- Pleasant Hill Elementary School
- Wm Fremd High School
Utilities
- Central Air
- Heating System Uses Natural Gas
Listing and Financial Details
- Homeowner Tax Exemptions
Community Details
Overview
- Association fees include insurance
- Mike Feldner Treasurer Association, Phone Number (847) 571-5452
- Plum Grove Hills Subdivision
- Property managed by Plum Grove Hill Association
Recreation
- Community Pool
Map
Home Values in the Area
Average Home Value in this Area
Tax History
| Year | Tax Paid | Tax Assessment Tax Assessment Total Assessment is a certain percentage of the fair market value that is determined by local assessors to be the total taxable value of land and additions on the property. | Land | Improvement |
|---|---|---|---|---|
| 2024 | $12,286 | $41,500 | $12,600 | $28,900 |
| 2023 | $11,886 | $41,500 | $12,600 | $28,900 |
| 2022 | $11,886 | $41,500 | $12,600 | $28,900 |
| 2021 | $13,543 | $41,699 | $6,562 | $35,137 |
| 2020 | $12,348 | $41,699 | $6,562 | $35,137 |
| 2019 | $12,275 | $46,230 | $6,562 | $39,668 |
| 2018 | $14,092 | $48,780 | $6,037 | $42,743 |
| 2017 | $13,844 | $48,780 | $6,037 | $42,743 |
| 2016 | $13,123 | $48,780 | $6,037 | $42,743 |
| 2015 | $12,427 | $43,070 | $5,512 | $37,558 |
| 2014 | $12,293 | $43,070 | $5,512 | $37,558 |
| 2013 | $11,961 | $43,070 | $5,512 | $37,558 |
Property History
| Date | Event | Price | List to Sale | Price per Sq Ft | Prior Sale |
|---|---|---|---|---|---|
| 11/18/2025 11/18/25 | For Sale | $575,000 | +38.6% | $220 / Sq Ft | |
| 12/10/2021 12/10/21 | Sold | $415,000 | -7.3% | $159 / Sq Ft | View Prior Sale |
| 11/11/2021 11/11/21 | Pending | -- | -- | -- | |
| 09/16/2021 09/16/21 | For Sale | $447,500 | 0.0% | $171 / Sq Ft | |
| 11/18/2020 11/18/20 | Rented | $3,000 | 0.0% | -- | |
| 10/22/2020 10/22/20 | For Rent | $3,000 | +3.4% | -- | |
| 03/29/2019 03/29/19 | Rented | $2,900 | +3.6% | -- | |
| 03/08/2019 03/08/19 | Under Contract | -- | -- | -- | |
| 02/26/2019 02/26/19 | Price Changed | $2,800 | -6.7% | $1 / Sq Ft | |
| 02/13/2019 02/13/19 | For Rent | $3,000 | +7.1% | -- | |
| 03/18/2017 03/18/17 | Rented | $2,800 | 0.0% | -- | |
| 02/13/2017 02/13/17 | For Rent | $2,800 | -- | -- |
Purchase History
| Date | Type | Sale Price | Title Company |
|---|---|---|---|
| Warranty Deed | $415,000 | Baird & Warner Ttl Svcs Inc | |
| Warranty Deed | $535,000 | None Available |
Mortgage History
| Date | Status | Loan Amount | Loan Type |
|---|---|---|---|
| Open | $394,250 | FHA | |
| Previous Owner | $365,000 | Fannie Mae Freddie Mac |
Source: Midwest Real Estate Data (MRED)
MLS Number: 12519942
APN: 02-27-102-005-0000
- 827 W Sandpiper Ct
- 1228 S Leo Ct
- 1225 S Parkside Dr Unit AR12M1
- 1057 W Peregrine Dr
- 5714 Highland Dr
- 1021 W Bogey Ln
- 1159 S Hiddenbrook Trail
- 1144 S Hiddenbrook Trail
- 112 Ironwood Ct
- 522 S Echo Ln
- 278 W Illinois Ave
- 1090 Roselle Rd
- 1120 Roselle Rd
- Lot 2, Nessie's Grov Aldridge Ave
- 224, 228 E Rimini Ct
- 123 Honeysuckle Ct
- 4941 Emerson Ave
- 457 S Bennett Ave
- 272 W Prestwick St
- 824 W Dorset Ave
- 1233 S Parkside Dr Unit AR6R2
- 1227 S Parkside Dr
- 1252 S Parkside Dr Unit AR4S2
- 303 College Crossing
- 414 Villa Circle Dr Unit 23
- 2631 Smith St
- 880 S Plum Grove Rd Unit 210
- 73 W Illinois Ave
- 2621 College Hill Cir Unit 63
- 801 Belinder Ln
- 1001 Buccaneer Dr Unit 3
- 905 Casey Ct Unit 1
- 418 S Rose St
- 670 E Algonquin Rd Unit 4407
- 670 E Algonquin Rd Unit 4101
- 690 E Algonquin Rd Unit 3103
- 700 E Algonquin Rd Unit 2309
- 700 E Algonquin Rd Unit 1212
- 700 E Algonquin Rd Unit 2412
- 670 E Algonquin Rd Unit 4311
