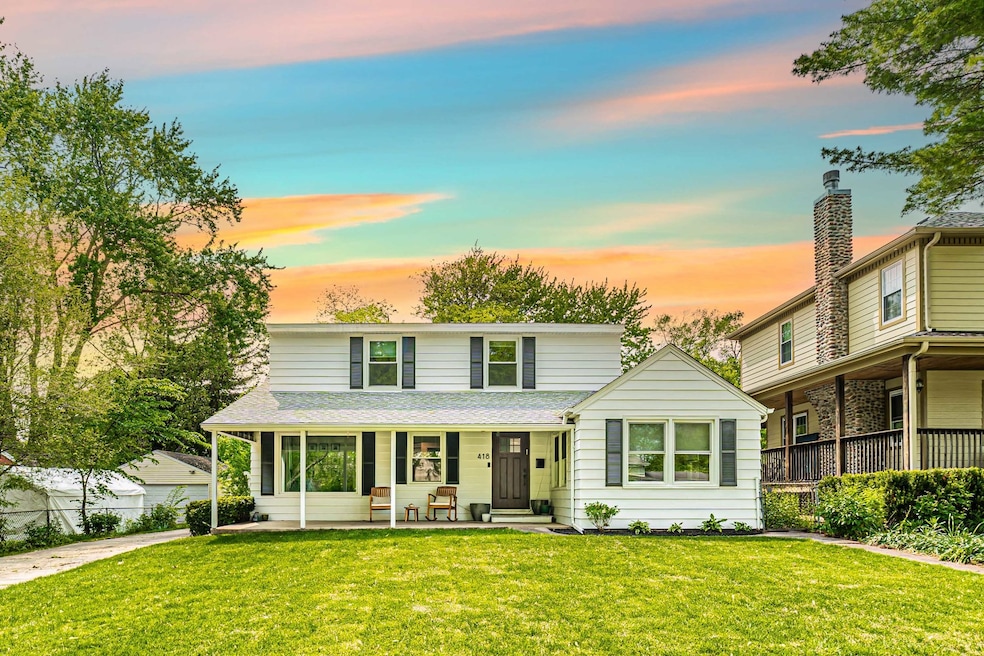418 S Rose St Palatine, IL 60067
Plum Grove Village NeighborhoodHighlights
- Wood Flooring
- Main Floor Bedroom
- Formal Dining Room
- Pleasant Hill Elementary School Rated A
- Mud Room
- Stainless Steel Appliances
About This Home
Welcome to Your Dream Home in the Highly Desirable Pleasant Hill Neighborhood! This spectacularly remodeled 3 bedroom 1 bath home offers the perfect combination of modern upgrades and timeless charm, nestled in the heart of the sought-after Pleasant Hill neighborhood on a beautiful tree lined street. With access to Palatine's renowned school trifecta-Pleasant Hill Elementary, Plum Grove Middle School, and Fremd High School.. Step inside and be captivated by this 2023 fully remodeled modern home. The kitchen features gorgeous 42" oak and white cabinets, pristine Calcutta quartz countertops, and fantastic stainless steel appliances. The bathroom have been completely renovated with a modern vanity, quartz countertop, and marble tiling. Hardwood floors flow throughout the entirety of the home, from the living room, dining room, hallway, and all three bedrooms, bringing warmth and elegance to every corner of the home. Every aspect of the home was redone in 2023, from the roof and windows to the tankless water heater, furnace, washer/dryer and appliances. With all these major upgrades, you can move right in with peace of mind knowing that every aspect of this home has been thoughtfully updated. Located on one of the most private and quiet streets in the subdivision, this home is just a short distance to Downtown Palatine where you'll enjoy access to a variety of shops, dining, and entertainment. Commuting is a breeze with the Metra station just minutes away, and top-rated schools are right at your doorstep. This move-in-ready home is the perfect blend of modern upgrades, and thoughtful design. See it today! Agent Owned
Home Details
Home Type
- Single Family
Est. Annual Taxes
- $6,419
Year Built
- Built in 1948 | Remodeled in 2023
Parking
- 1 Car Garage
- Driveway
- Parking Included in Price
Home Design
- Asphalt Roof
- Concrete Perimeter Foundation
Interior Spaces
- 2-Story Property
- Mud Room
- Family Room
- Living Room
- Formal Dining Room
- Carbon Monoxide Detectors
Kitchen
- Range Hood
- Stainless Steel Appliances
Flooring
- Wood
- Porcelain Tile
Bedrooms and Bathrooms
- 3 Bedrooms
- 3 Potential Bedrooms
- Main Floor Bedroom
- Bathroom on Main Level
- 1 Full Bathroom
Laundry
- Laundry Room
- Dryer
- Washer
Outdoor Features
- Porch
Schools
- Pleasant Hill Elementary School
- Wm Fremd High School
Utilities
- Central Air
- Heating System Uses Natural Gas
- 200+ Amp Service
- Cable TV Available
Listing and Financial Details
- Property Available on 7/5/25
Community Details
Overview
- Pleasant Hill Subdivision
Pet Policy
- No Pets Allowed
Map
Source: Midwest Real Estate Data (MRED)
MLS Number: 12411698
APN: 02-22-401-022-0000
- 354 W Pleasant Hill Blvd
- 412 S Cedar St
- 235 S Cedar St
- 222 S Maple St
- 416 S Royal Ct
- 272 W Prestwick St
- 274 W Michigan Ave
- 286 W Michigan Ave
- 141 S Cedar St
- 169 S Greeley St
- 428 W Kenilworth Ave
- 509 S Plum Grove Rd
- 149 S Hickory St
- 539 S Plum Grove Rd
- 278 W Illinois Ave
- 548 S Hale St
- 333 W Johnson St
- 537 S Echo Ln
- 315 Johnson St
- 651 S Plum Grove Rd
- 605 W Gilbert Rd
- 229 W Palatine Rd Unit 200
- 912 S Plum Grove Rd Unit 121
- 747 S Carriageway Ln
- 372 W Wood St Unit 28
- 218 E Parallel St Unit 5A
- 410 W Mahogany Ct Unit 407
- 1232 S Parkside Dr
- 300-308 N Brockway St
- 4506 Kings Walk Dr Unit 1B
- 251 N Schiller St
- 4655 Kirchoff Rd
- 458 N Lake Shore Dr
- 225 S Rohlwing Rd Unit 206
- 225 S Rohlwing Rd Unit 508
- 225 S Rohlwing Rd Unit 604
- 2603 Old Mill Ln
- 644 N Franklin Ave
- 375 E Rimini Ct Unit 375
- 3400 W Stonegate Blvd







