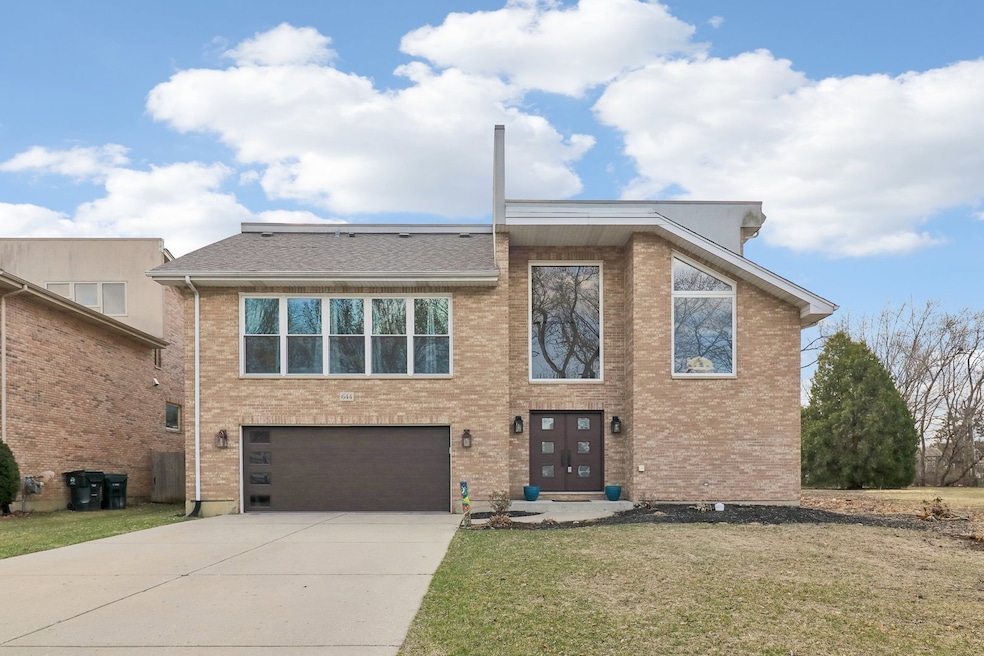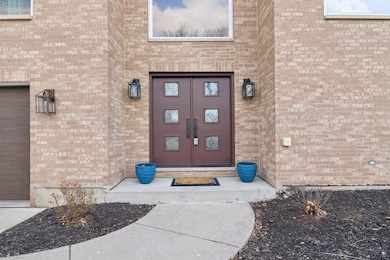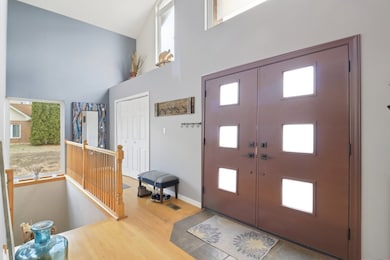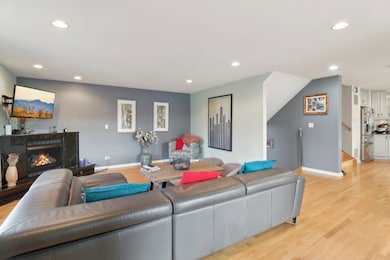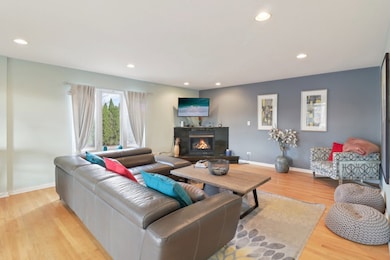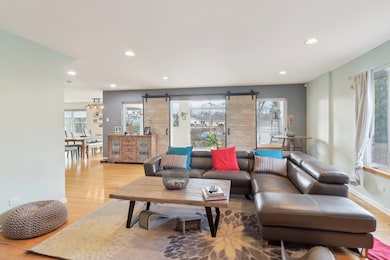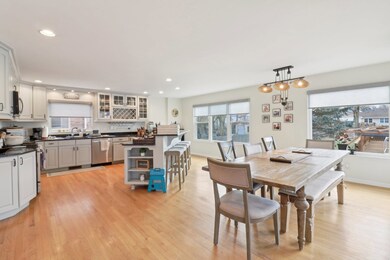644 N Franklin Ave Palatine, IL 60067
Baldwin NeighborhoodHighlights
- Very Popular Property
- Above Ground Pool
- Deck
- Palatine High School Rated A
- Open Floorplan
- Wood Flooring
About This Home
Welcome to your own special oasis at 644 N Franklin Ave in Palatine! This stunning 5-bedroom, 3.5-bath home offers the perfect blend of comfort, style, and modern updates. Step inside to discover stunning hardwood floors, recessed lighting, and an inviting open layout. The spacious kitchen is a culinary delight, boasting brand-new windows, sleek stainless steel appliances, gleaming granite countertops, and thoughtfully designed built-in wine glass slots and bottle holders, all complemented by abundant cabinet space for ultimate functionality. A generous counter space with seating provides the perfect spot for casual dining or entertaining guests. A charming four-seasons room off the kitchen and living room provides seamless access to the breathtaking backyard. A standout guest room features floor-to-ceiling new windows, a sitting area with serene views, and a huge walk-in closet. The primary suite is a true retreat, boasting a luxurious ensuite with a tub, tiled shower, his-and-hers walk-in closets, and a cozy nook perfect for an office or reading space. The fully finished basement offers additional living space with vinyl flooring, recessed lighting, a laundry room, baseboard heaters, and an extra bedroom with a half bath. Step outside and experience your own private paradise! The expansive backyard features a pagoda on a brick paver patio, an above-ground pool with a custom-built deck, and lush greenery, making it the perfect space for entertaining or unwinding. Located in a desirable neighborhood, this home is a must-see! Don't miss the chance to rent this one-of-a-kind retreat in a prime location-your dream oasis awaits.
Listing Agent
Anita Willms
Redfin Corporation License #475181459 Listed on: 07/14/2025

Home Details
Home Type
- Single Family
Est. Annual Taxes
- $14,117
Year Built
- Built in 2000
Lot Details
- Lot Dimensions are 60x190
- Dog Run
- Fenced
Parking
- 2 Car Garage
- Driveway
- Parking Included in Price
Home Design
- Brick Exterior Construction
- Asphalt Roof
- Concrete Perimeter Foundation
Interior Spaces
- 3,228 Sq Ft Home
- 3-Story Property
- Open Floorplan
- Ceiling Fan
- Fireplace With Gas Starter
- Window Screens
- Entrance Foyer
- Living Room with Fireplace
- Dining Room
- Loft
- Sun or Florida Room
- Wood Flooring
Kitchen
- Microwave
- Dishwasher
- Stainless Steel Appliances
- Granite Countertops
- Disposal
Bedrooms and Bathrooms
- 4 Bedrooms
- 5 Potential Bedrooms
- Walk-In Closet
- Dual Sinks
- Whirlpool Bathtub
- European Shower
- Separate Shower
Laundry
- Laundry Room
- Dryer
- Washer
- Sink Near Laundry
Basement
- Basement Fills Entire Space Under The House
- Sump Pump
- Finished Basement Bathroom
Outdoor Features
- Above Ground Pool
- Deck
- Patio
- Fire Pit
- Shed
- Pergola
- Outdoor Grill
- Porch
Schools
- Gray M Sanborn Elementary School
- Walter R Sundling Middle School
- Palatine High School
Utilities
- Forced Air Heating and Cooling System
- Heating System Uses Natural Gas
- Lake Michigan Water
- ENERGY STAR Qualified Water Heater
Community Details
- Limit on the number of pets
- Pet Deposit Required
- Dogs and Cats Allowed
Listing and Financial Details
- Security Deposit $3,800
- Property Available on 8/1/25
Map
Source: Midwest Real Estate Data (MRED)
MLS Number: 12419840
APN: 02-16-207-035-0000
- 652 N Maple Ave
- 550 N Quentin Rd
- 882 N Franklin Ave
- 667 N Morrison Ave
- 1124 W Colfax St
- 457 N Cambridge Dr Unit 457
- 639 N Stephen Dr
- 880 N Quentin Rd
- 884 N Quentin Rd
- 873 N Cove Dr Unit 885F
- 1009 W Colfax St
- 805 W Poplar St
- 635 N Deer Run Dr Unit 5B11
- 552 N Quentin Rd
- 1056 W Willow St
- 826 N Auburn Woods Dr
- 870 N Auburn Woods Dr
- 1112 N Perry Dr
- 471 W Auburn Woods Ct
- 1102 N Knollwood Dr
- 875 W Poplar St
- 629 N Deer Run Dr Unit 5A22
- 975 N Sterling Ave
- 860 W Panorama Dr
- 77 N Quentin Rd Unit 204
- 410 W Mahogany Ct Unit 407
- 372 W Wood St Unit 28
- 1338 N Knollwood Dr
- 300-308 N Brockway St
- 229 W Palatine Rd Unit 200
- 125 W Dundee Rd
- 260 E Rimini Ct Unit 260
- 418 S Rose St
- 375 E Rimini Ct Unit 375
- 605 W Gilbert Rd
- 159 E Timberlane Dr
- 218 E Parallel St Unit 5A
- 747 S Carriageway Ln
- 524 E Knox St
- 28 W Summerset Ct
