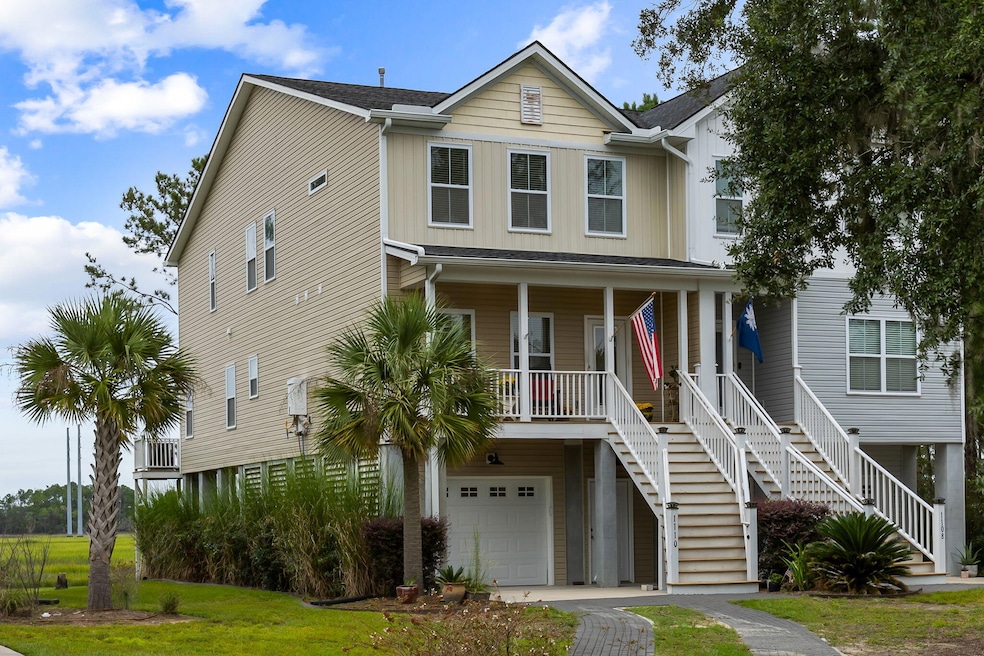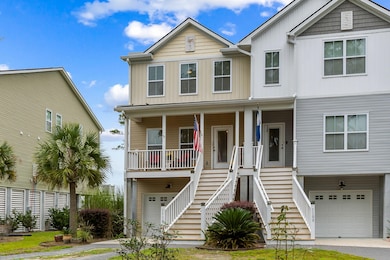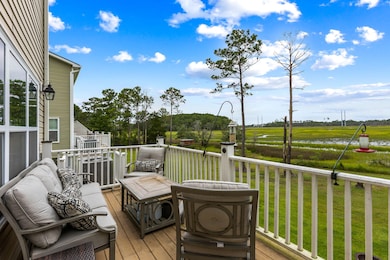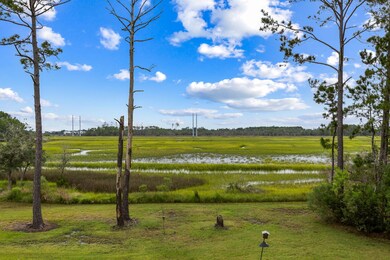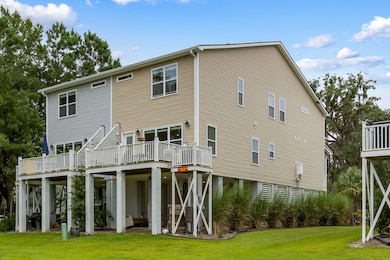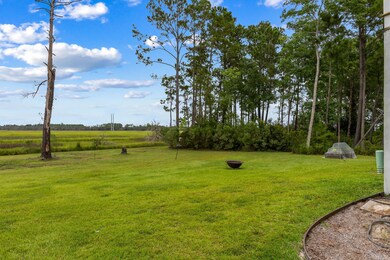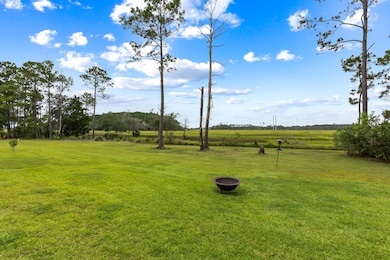1110 Saint Pauls Parrish Ln Johns Island, SC 29455
Estimated payment $3,260/month
Highlights
- Sitting Area In Primary Bedroom
- Deck
- High Ceiling
- Clubhouse
- Wetlands on Lot
- Community Pool
About This Home
Beautiful Marshfront Townhome on Johns IslandExperience Lowcountry living at its finest in this stunning marshfront townhome, just minutes from historic downtown Charleston, Kiawah Island, pristine beaches, and more. Sweeping marsh views set the tone for a lifestyle of beauty and convenience.The open floor plan features soaring 9-foot ceilings and abundant natural light. A spacious living area seamlessly flows into the chef's kitchen, complete with a large island, pantry, stainless steel appliances, gas range, 42-inch upgraded maple cabinets, and quartz countertops. Perfect for entertaining, this home offers an inviting setting for dinner parties, gatherings, or quiet evenings with family and friends.Upstairs, you'll find four generously sized bedrooms. TheThe primary suite boasts breathtaking marsh views, a spa-like en suite bath, and ample closet space. Additional baths also feature sleek quartz finishes.
Practicality meets comfort with a single-car garage that accommodates two vehicles in tandem. On the exterior of the property, the long driveway allows for multiple cars. Continue through the garage to the marsh front patio. This is a great space for a home gym or to enjoy a winter fire. This patio rounds out the home's 3 outdoor living spaces: the back deck overlooking the marsh, the covered patio overlooking the marsh, and the covered front porch. Thoughtfully designed and meticulously maintained, this home offers both elegance and function.
Priced under $700,000, this marshfront gem won't last long. Schedule your private showing today and discover the perfect blend of natural beauty and modern convenience.
Home Details
Home Type
- Single Family
Est. Annual Taxes
- $2,044
Year Built
- Built in 2020
Lot Details
- 9,148 Sq Ft Lot
- Property fronts a marsh
- Tidal Wetland on Lot
Parking
- 3 Car Garage
- Off-Street Parking
Home Design
- Raised Foundation
- Architectural Shingle Roof
- Vinyl Siding
Interior Spaces
- 2,500 Sq Ft Home
- 2-Story Property
- Smooth Ceilings
- High Ceiling
- Ceiling Fan
- Thermal Windows
- Insulated Doors
- Formal Dining Room
- Storm Windows
Kitchen
- Eat-In Kitchen
- Built-In Gas Oven
- Gas Cooktop
- Range Hood
- Microwave
- Dishwasher
- Disposal
Flooring
- Carpet
- Ceramic Tile
- Luxury Vinyl Plank Tile
Bedrooms and Bathrooms
- 4 Bedrooms
- Sitting Area In Primary Bedroom
- Dual Closets
- Walk-In Closet
Laundry
- Laundry Room
- Washer and Electric Dryer Hookup
Outdoor Features
- Wetlands on Lot
- Balcony
- Deck
- Patio
- Separate Outdoor Workshop
- Front Porch
Schools
- Angel Oak Elementary School 4K-1/Johns Island Elementary School 2-5
- Haut Gap Middle School
- St. Johns High School
Utilities
- Central Heating and Cooling System
Community Details
Overview
- Property has a Home Owners Association
- Fenwick Commons Subdivision
Amenities
- Clubhouse
Recreation
- Community Pool
Map
Home Values in the Area
Average Home Value in this Area
Tax History
| Year | Tax Paid | Tax Assessment Tax Assessment Total Assessment is a certain percentage of the fair market value that is determined by local assessors to be the total taxable value of land and additions on the property. | Land | Improvement |
|---|---|---|---|---|
| 2024 | $2,044 | $13,100 | $0 | $0 |
| 2023 | $1,767 | $13,100 | $0 | $0 |
| 2022 | $1,634 | $13,100 | $0 | $0 |
| 2021 | $6,005 | $13,100 | $0 | $0 |
| 2020 | $1,009 | $3,900 | $0 | $0 |
| 2019 | $1,059 | $3,900 | $0 | $0 |
| 2017 | $822 | $3,170 | $0 | $0 |
| 2016 | $795 | $3,170 | $0 | $0 |
| 2015 | $758 | $3,170 | $0 | $0 |
| 2014 | $1,103 | $0 | $0 | $0 |
| 2011 | -- | $0 | $0 | $0 |
Property History
| Date | Event | Price | List to Sale | Price per Sq Ft | Prior Sale |
|---|---|---|---|---|---|
| 10/14/2025 10/14/25 | Price Changed | $585,000 | -2.3% | $234 / Sq Ft | |
| 09/24/2025 09/24/25 | Price Changed | $599,000 | -3.2% | $240 / Sq Ft | |
| 09/11/2025 09/11/25 | For Sale | $619,000 | +64.0% | $248 / Sq Ft | |
| 10/30/2020 10/30/20 | Sold | $377,500 | -0.1% | $152 / Sq Ft | View Prior Sale |
| 09/13/2020 09/13/20 | Pending | -- | -- | -- | |
| 04/16/2020 04/16/20 | For Sale | $377,900 | -- | $152 / Sq Ft |
Purchase History
| Date | Type | Sale Price | Title Company |
|---|---|---|---|
| Deed | $377,500 | None Available | |
| Quit Claim Deed | -- | None Available | |
| Deed | $105,000 | None Available | |
| Deed | $330,000 | None Available | |
| Legal Action Court Order | $4,592,000 | -- |
Mortgage History
| Date | Status | Loan Amount | Loan Type |
|---|---|---|---|
| Open | $370,662 | FHA |
Source: CHS Regional MLS
MLS Number: 25025015
APN: 346-00-00-202
- 1604 John Fenwick Ln
- 1612 John Fenwick Ln
- 1602 John Fenwick Ln
- 1632 John Fenwick Ln
- 0 John Fenwick Ln Unit 19003211
- 1165 Saint Pauls Parrish Ln
- 1510 Royal Colony Rd
- 1717 Vireo Ct
- 1726 Vireo Ct
- 1725 Vireo Ct
- 60 Fenwick Hall Alley Unit 723
- 60 Fenwick Hall Alley Unit 925
- 60 Fenwick Hall Alley Unit 213
- 1515 John Fenwick Ln
- 1612 Zurlo Way
- 1618 Saint Johns Parrish Way
- 3078 Penny Ln
- 1652 Saint Johns Parrish Way
- 3047 Robeson Trace
- 415 Caledon Ct
- 555 Linger Longer Dr
- 15 Stardust Way
- 1823 Produce Ln
- 1828 Produce Ln
- 1830 Produce Ln
- 1735 Brittlebush Ln
- 2030 Wildts Battery Blvd
- 3014 Reva Ridge Dr
- 2925 Wilson Creek Ln
- 2714 Sunrose Ln
- 2027 Blue Bayou Blvd
- 166 River Breeze Dr Unit 166RiverBreeze
- 313 Curtiss Ave
- 1757 Skinner Ave Unit B
- 1757 Skinner Ave Unit A
- 2319 Brinkley Rd
- 415 Parkdale Dr Unit 8F
- 415 Parkdale Dr Unit 16E
- 3297 Walter Dr
- 1546 Fishbone Dr
