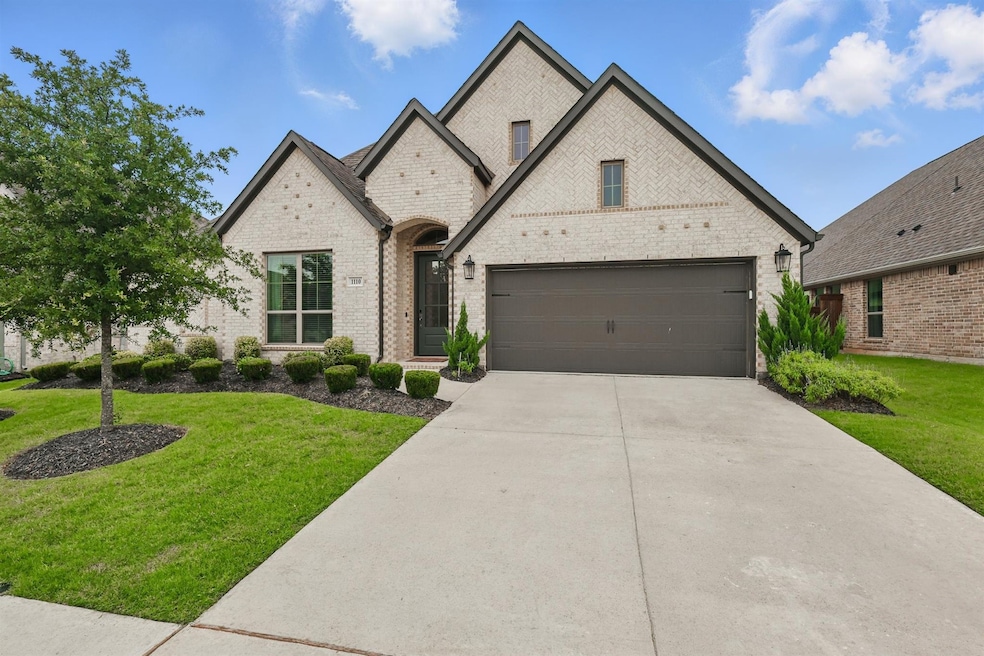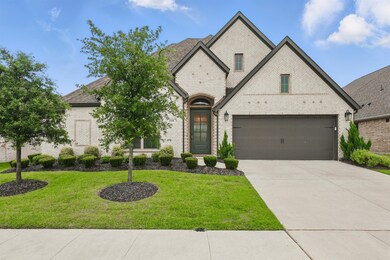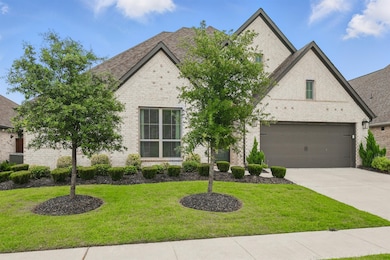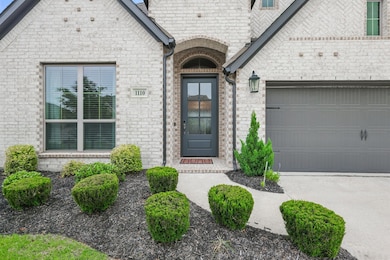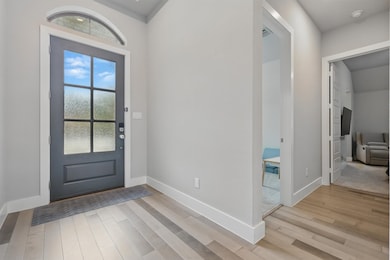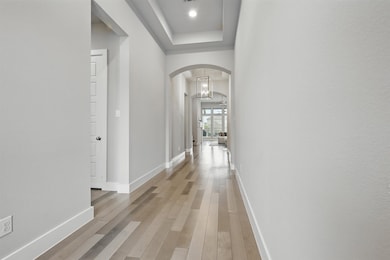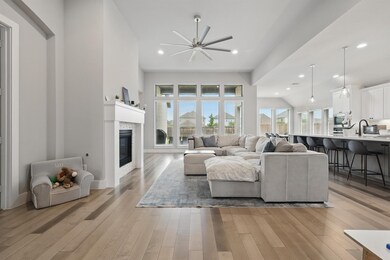
1110 Sandgate Dr Forney, TX 75126
Devonshire NeighborhoodEstimated payment $4,082/month
Highlights
- Open Floorplan
- Community Pool
- 3 Car Attached Garage
- Traditional Architecture
- Covered patio or porch
- Eat-In Kitchen
About This Home
JULY INCENTIVE: $10,000 TOWARDS SELLER CONCESSIONS WITH FULL PRICE OFFER!!
Nestled in the heart of Devonshire a master-planned community inspired by the charm of the English countryside this stunning Perry-built home combines elegant design with modern comfort. Surrounded by scenic walking and biking trails, tranquil ponds, a community clubhouse and pool, and a dedicated dog park, you’ll enjoy resort-style living right outside your door. This beautifully designed single-story home features an open floor plan with four spacious bedrooms and three full bathrooms, thoughtfully laid out to maximize both comfort and functionality. Step through the extended entryway into a light-filled interior with soaring ceilings and large windows that flood the space with natural light. A large flex room offers endless possibilities—ideal for a media room, home office, playroom, or game room. The kitchen and living areas showcase modern finishes and a fresh color palette, creating a warm, inviting atmosphere for everyday living or entertaining guests. Enjoy outdoor living on the covered patio, overlooking the oversized backyard—perfect for gatherings, gardening, or simply relaxing. The three-car tandem garage offers ample space for vehicles, a workshop, or golf cart storage and is equipped with an EV plug for convenient electric vehicle charging. . Located just minutes from shopping, dining, and major highways, this home offers an easy commute to Dallas while maintaining the peace and charm of suburban living. Discover the perfect blend of style, space, and community in Devonshire.
Listing Agent
Weichert, REALTORS - The Legac Brokerage Phone: 972-724-4995 License #0635648 Listed on: 06/12/2025

Home Details
Home Type
- Single Family
Est. Annual Taxes
- $16,076
Year Built
- Built in 2021
Lot Details
- 7,797 Sq Ft Lot
- Wood Fence
- Landscaped
- Interior Lot
- Sprinkler System
- Few Trees
- Back Yard
HOA Fees
- $62 Monthly HOA Fees
Parking
- 3 Car Attached Garage
- Inside Entrance
- Front Facing Garage
- Tandem Parking
- Garage Door Opener
Home Design
- Traditional Architecture
- Brick Exterior Construction
- Slab Foundation
- Composition Roof
Interior Spaces
- 3,012 Sq Ft Home
- 1-Story Property
- Open Floorplan
- Ceiling Fan
- Heatilator
- Stone Fireplace
- Gas Fireplace
- Window Treatments
- Living Room with Fireplace
- Washer and Electric Dryer Hookup
Kitchen
- Eat-In Kitchen
- Electric Oven
- Gas Cooktop
- Microwave
- Dishwasher
- Kitchen Island
- Disposal
Flooring
- Carpet
- Laminate
- Ceramic Tile
Bedrooms and Bathrooms
- 4 Bedrooms
- Walk-In Closet
- 3 Full Bathrooms
- Double Vanity
Home Security
- Carbon Monoxide Detectors
- Fire and Smoke Detector
Outdoor Features
- Covered patio or porch
- Rain Gutters
Schools
- Griffin Elementary School
- North Forney High School
Utilities
- Central Heating and Cooling System
- Heating System Uses Natural Gas
- Underground Utilities
- Tankless Water Heater
- High Speed Internet
- Cable TV Available
Listing and Financial Details
- Legal Lot and Block 5 / 40
- Assessor Parcel Number 214105
Community Details
Overview
- Association fees include all facilities, management
- Ccmc Association
- Devonshire Village 13A Subdivision
Recreation
- Community Playground
- Community Pool
- Park
Map
Home Values in the Area
Average Home Value in this Area
Tax History
| Year | Tax Paid | Tax Assessment Tax Assessment Total Assessment is a certain percentage of the fair market value that is determined by local assessors to be the total taxable value of land and additions on the property. | Land | Improvement |
|---|---|---|---|---|
| 2024 | $14,771 | $584,639 | $135,000 | $449,639 |
| 2023 | $15,084 | $597,720 | $135,000 | $462,720 |
| 2022 | $14,241 | $507,589 | $100,000 | $407,589 |
| 2021 | $946 | $50,000 | $50,000 | $0 |
Property History
| Date | Event | Price | Change | Sq Ft Price |
|---|---|---|---|---|
| 07/17/2025 07/17/25 | Price Changed | $484,000 | -2.0% | $161 / Sq Ft |
| 07/04/2025 07/04/25 | Price Changed | $494,000 | -0.2% | $164 / Sq Ft |
| 06/12/2025 06/12/25 | For Sale | $494,990 | -9.7% | $164 / Sq Ft |
| 01/31/2022 01/31/22 | Sold | -- | -- | -- |
| 12/02/2021 12/02/21 | Pending | -- | -- | -- |
| 10/22/2021 10/22/21 | Price Changed | $547,900 | -0.4% | $188 / Sq Ft |
| 10/15/2021 10/15/21 | Price Changed | $549,900 | -3.5% | $189 / Sq Ft |
| 09/30/2021 09/30/21 | Price Changed | $569,900 | -1.4% | $195 / Sq Ft |
| 07/12/2021 07/12/21 | Price Changed | $577,900 | +0.2% | $198 / Sq Ft |
| 05/24/2021 05/24/21 | Price Changed | $576,900 | +10.8% | $198 / Sq Ft |
| 05/13/2021 05/13/21 | For Sale | $520,900 | -- | $179 / Sq Ft |
Purchase History
| Date | Type | Sale Price | Title Company |
|---|---|---|---|
| Deed | -- | Chicago Title Company |
Mortgage History
| Date | Status | Loan Amount | Loan Type |
|---|---|---|---|
| Open | $514,491 | New Conventional |
Similar Homes in Forney, TX
Source: North Texas Real Estate Information Systems (NTREIS)
MLS Number: 20968341
APN: 214105
- 1108 Sandgate Dr
- 1102 Sandgate Dr
- 2026 Croftbank St
- 984 Knoxbridge Rd
- 2204 Rothbury Dr
- 2222 Rothbury Dr
- 1205 Rushcroft Way
- 2227 Rothbury Dr
- 1430 Everett Gardens Way
- 1105 Barnmeadow Ln
- 1014 Dunhill Ln
- 1103 Barnmeadow Ln
- 1219 Whitecliff Dr
- 1109 Barnmeadow Ln
- 1575 Gentle Night Dr
- 1221 Whitecliff Dr
- 1222 Whitecliff Dr
- 1218 Whitecliff Dr
- 1558 Gentle Night Dr
- 1021 Baker Bridge Dr
- 1107 Sandgate Dr
- 2016 Croftbank St
- 1217 Rushcroft Way
- 1219 Rushcroft Way
- 1235 Rushcroft Way
- 2412 Bathwick Ln
- 1326 Eldridge Pond St
- 1507 Gentle Night Dr
- 1584 Gentle Night Dr
- 1715 Gleasondale Place
- 1044 Knoxbridge Rd
- 1787 Gleasondale Place
- 1018 Finsbury Ln
- 1043 Brigham Dr
- 1041 Brigham Dr
- 1040 Edgefield Ln
- 2055 Rosebury Ln
- 1005 Cadbury Ln
- 1106 Wedgewood Dr
- 2138 Martins Pond Rd
