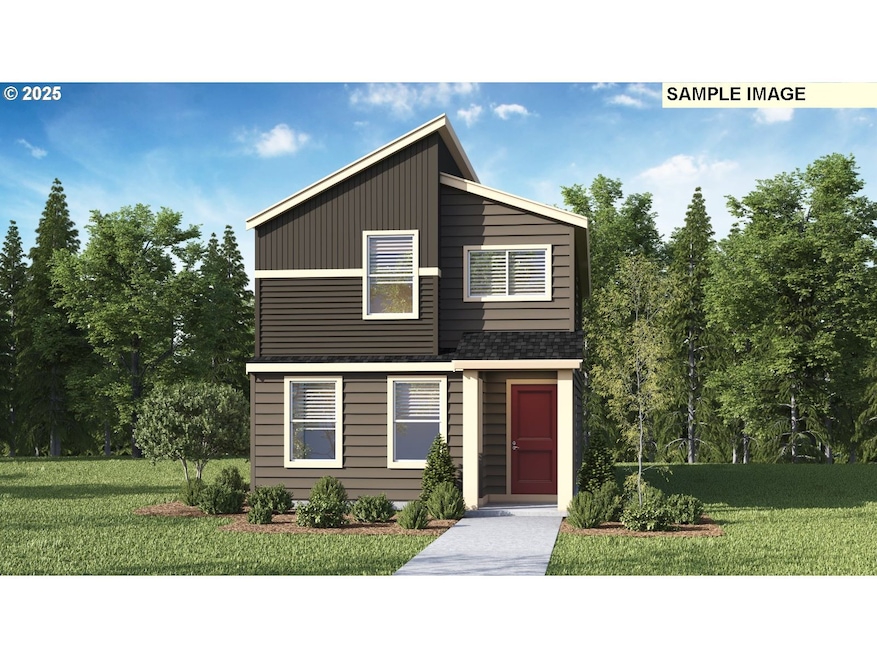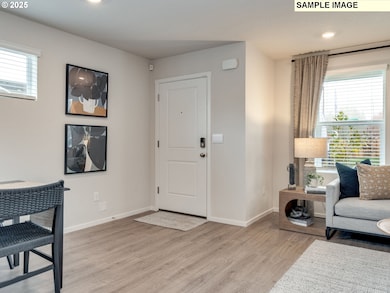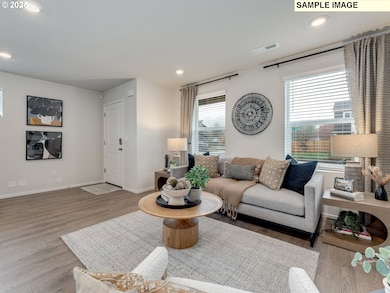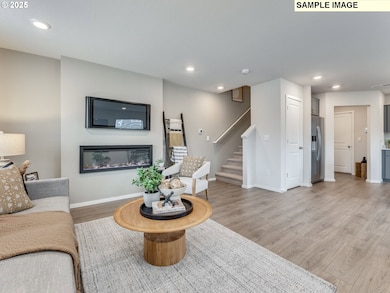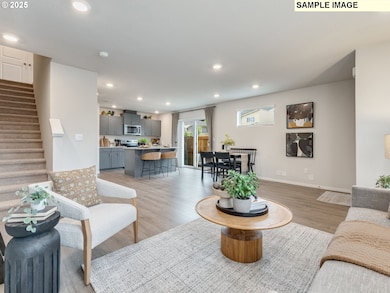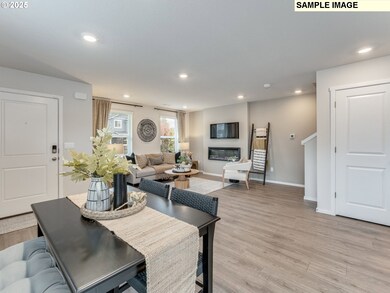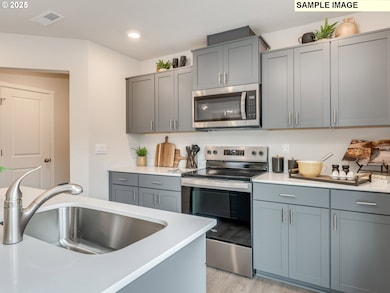1110 SE 194th Place Camas, WA 98607
Mill Plain NeighborhoodEstimated payment $3,229/month
Highlights
- Under Construction
- Modern Architecture
- Quartz Countertops
- Union High School Rated A
- Loft
- Private Yard
About This Home
New construction opportunity at Cascade Terrace in Camas! For a limited time, get a below market rate on a 30-year fixed as well as a $$,$$$ FLEX CREDIT with preferred lender DHI Mortgage to help make your homeownership dreams a reality! Use toward closing costs, options, and upgrades your way! Enjoy the peace of mind and efficiency of all new systems plus an included 10-year builder home warranty when you buy this new build home! The living’s easy at this low-maintenance single-family home at Cascade Terrace in Camas. Here, you’ll find lasting materials like quartz counters and premium laminate flooring, all new systems and appliances, and a low-maintenance yard. 3 bedrooms and a loft, 2 bathrooms, and a 2-car garage offer flexible spaces and storage in a comfortable 1,499 square feet. Inside, the bright kitchen welcomes hungry houseguests to join you at the island with a breakfast bar. Off the kitchen is a concrete patio and a side yard for your herb garden. A sleek electric fireplace adds a dash of modern style to the living room. Upstairs, you’re greeted by the multi-purpose loft space, which can transform into a media or play area. The inviting primary suite has room to relax, with a walk-in closet and an en suite bathroom. Cascade Terrace has a convenient location close to shopping, schools, gyms, and public transport. Commute via highway 14 to PDX or Downtown Vancouver. To top it all off, this home comes connected with a Smart Home Package and EV-charger ready outlet in the garage, ensuring you have the latest technology at your fingertips. Schedule a tour of Cascade Terrace today to learn more about this home! Est. completion January.
Home Details
Home Type
- Single Family
Year Built
- Built in 2025 | Under Construction
Lot Details
- 2,178 Sq Ft Lot
- Fenced
- Landscaped
- Private Yard
- Property is zoned R-9
HOA Fees
- $89 Monthly HOA Fees
Parking
- 2 Car Attached Garage
- Driveway
Home Design
- Modern Architecture
- Composition Roof
- Cement Siding
- Concrete Perimeter Foundation
Interior Spaces
- 1,499 Sq Ft Home
- 2-Story Property
- Electric Fireplace
- Double Pane Windows
- Vinyl Clad Windows
- Family Room
- Living Room
- Dining Room
- Loft
- Crawl Space
- Laundry Room
Kitchen
- Free-Standing Range
- Microwave
- Plumbed For Ice Maker
- Dishwasher
- Stainless Steel Appliances
- Kitchen Island
- Quartz Countertops
- Disposal
Flooring
- Wall to Wall Carpet
- Laminate
Bedrooms and Bathrooms
- 3 Bedrooms
- 2 Full Bathrooms
Outdoor Features
- Patio
Schools
- Illahee Elementary School
- Shahala Middle School
- Union High School
Utilities
- Forced Air Heating and Cooling System
- Heat Pump System
- Electric Water Heater
- High Speed Internet
Listing and Financial Details
- Builder Warranty
- Home warranty included in the sale of the property
- Assessor Parcel Number New Construction
Community Details
Overview
- Rolling Rock Community Management Association, Phone Number (503) 330-2405
- On-Site Maintenance
- Electric Vehicle Charging Station
Additional Features
- Common Area
- Resident Manager or Management On Site
Map
Home Values in the Area
Average Home Value in this Area
Property History
| Date | Event | Price | List to Sale | Price per Sq Ft |
|---|---|---|---|---|
| 11/20/2025 11/20/25 | Price Changed | $499,995 | -1.0% | $334 / Sq Ft |
| 10/23/2025 10/23/25 | For Sale | $504,995 | -- | $337 / Sq Ft |
Source: Regional Multiple Listing Service (RMLS)
MLS Number: 513047804
- 1112 SE 194th Place
- 1108 SE 194th Place
- 1114 SE 194th Place
- 1115 SE 194th Place
- Jade Plan at Cascade Terrace
- Cypress Plan at Cascade Terrace
- Wallace Plan at Cascade Terrace
- Magnolia Plan at Cascade Terrace
- Juniper Plan at Cascade Terrace
- 1203 SE 194th Place
- 19313 SE 12th Way
- 19311 SE 12th Way
- 1107 SE 193rd Place
- 19309 SE 12th Way
- 1205 SE 194th Place
- 19307 SE 12th Way
- 19305 SE 12th Way
- 1207 SE 194th Place
- 19303 SE 12th Way
- 1209 SE 194th Place
- 2220 SE 192nd Ave
- 505 SE 184th Ave
- 19814 SE 1st St
- 19600 NE 3rd St
- 17775 SE Mill Plain Blvd
- 600 SE 177th Ave
- 5515 NW Pacific Rim Blvd
- 621 SE 168th Ave
- 16506 SE 29th St
- 1000 SE 160th Ave
- 3100 SE 168th Ave
- 900 SE Park Crest Ave
- 14913 SE Mill Plain Blvd
- 3114 SE 147th Place
- 701 SE 139th Ave
- 1420 NW 28th Ave
- 13607 SE 19th St
- 13719 SE 18th St
- 100 SE Olympia Dr
- 13314 SE 19th St
