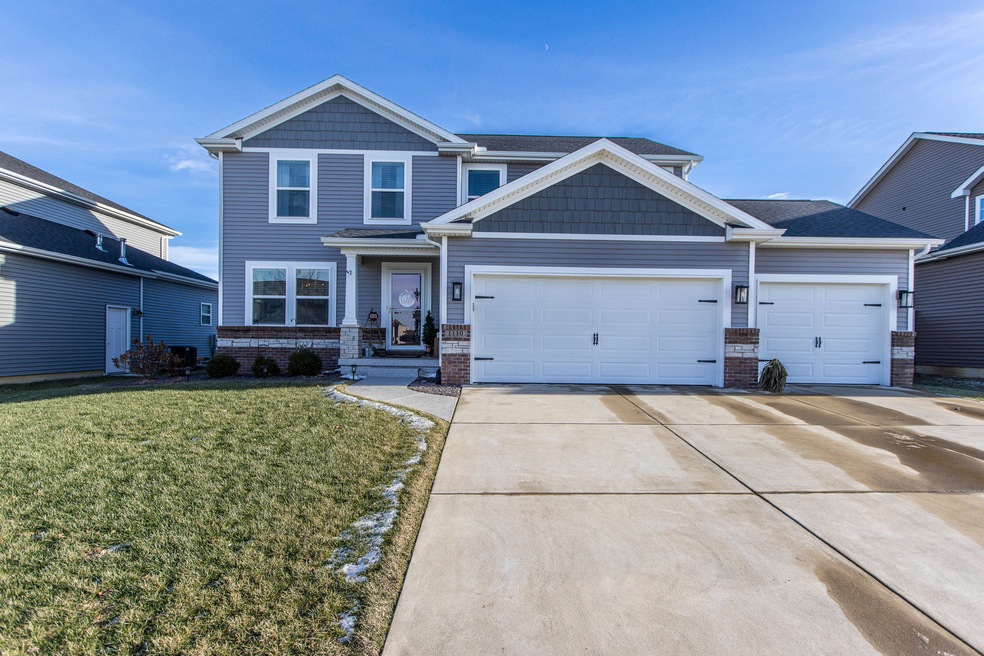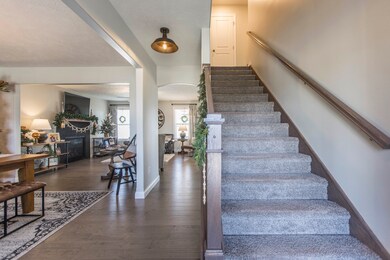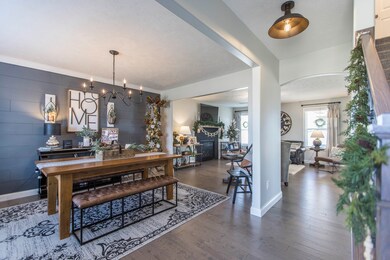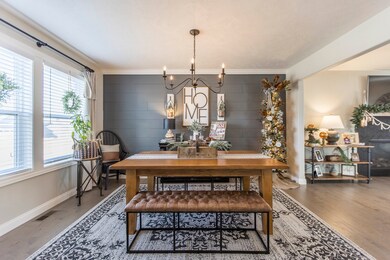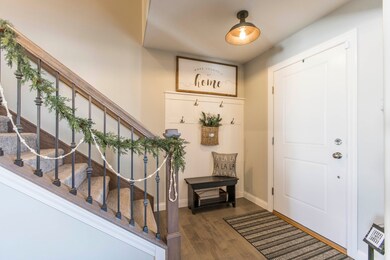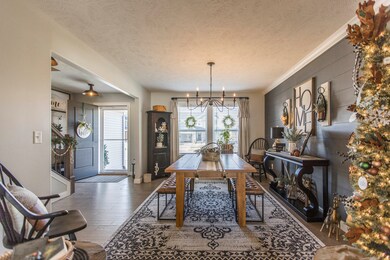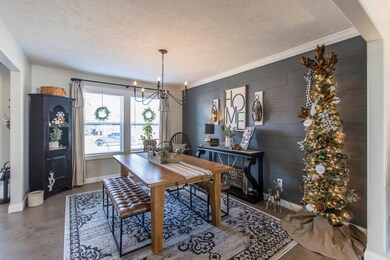
1110 Staghorne Way Bloomington, IL 61705
Highlights
- Open Floorplan
- Property is near a park
- Formal Dining Room
- Benjamin Elementary School Rated A-
- Traditional Architecture
- Fenced Yard
About This Home
As of March 2023This beautiful 2 story home in the Grove on Kickapoo Creek is perfect in every way, with tons of upgrades over the last year to create a warm, inviting dream home. This open floorpan features wood flooring throughout almost the entire main level, fresh paint, feature walls, updated lighting, hardware and more! The bright kitchen includes white cabinets, beautiful granite counters, a walk in pantry, stainless appliances and tons of light from the triple window over the sink. A front dining/flex room offers plenty of space for a large table and server and features a shiplap wall and new light fixture. The open concept continues thru the family room with plenty of light and an updated fireplace surround. Four bedrooms upstairs including the primary with a decorative wall treatment, barn door, large walk in closet and full bath with double vanity and shower. 3 additional bedrooms upstairs, full bath as well as a convenient laundry room with cabinets and counter area. The fully finished basement provides plenty of entertainment space as well as a 5th bedroom and full bath. The heated garage provides additional storage space with ceiling mounted racks for convenience. out back, the fully fenced, landscaped yard is perfect for relaxing or entertaining under the pergola on the oversized patio!
Last Agent to Sell the Property
RE/MAX Rising License #475142003 Listed on: 12/28/2022

Home Details
Home Type
- Single Family
Est. Annual Taxes
- $8,322
Year Built
- Built in 2017
Lot Details
- 8,159 Sq Ft Lot
- Lot Dimensions are 68 x 120
- Fenced Yard
- Paved or Partially Paved Lot
HOA Fees
- $8 Monthly HOA Fees
Parking
- 3 Car Attached Garage
- Heated Garage
- Garage Door Opener
- Driveway
- Parking Included in Price
Home Design
- Traditional Architecture
Interior Spaces
- 3,081 Sq Ft Home
- 2-Story Property
- Open Floorplan
- Gas Log Fireplace
- Family Room with Fireplace
- Family Room Downstairs
- Formal Dining Room
Kitchen
- Range
- Microwave
- Dishwasher
Bedrooms and Bathrooms
- 4 Bedrooms
- 5 Potential Bedrooms
- Walk-In Closet
- Dual Sinks
Laundry
- Laundry Room
- Laundry on upper level
Partially Finished Basement
- Basement Fills Entire Space Under The House
- Finished Basement Bathroom
Outdoor Features
- Patio
- Porch
Location
- Property is near a park
Schools
- Benjamin Elementary School
- Evans Jr High Middle School
- Normal Community High School
Utilities
- Central Air
- Heating System Uses Natural Gas
Community Details
- Association fees include insurance
- Grove Hoa.Treasurer@Gmail.Com Association, Phone Number (309) 826-9845
- Grove On Kickapoo Creek Subdivision
- Property managed by Grove on KC
Listing and Financial Details
- Homeowner Tax Exemptions
Ownership History
Purchase Details
Home Financials for this Owner
Home Financials are based on the most recent Mortgage that was taken out on this home.Purchase Details
Home Financials for this Owner
Home Financials are based on the most recent Mortgage that was taken out on this home.Purchase Details
Home Financials for this Owner
Home Financials are based on the most recent Mortgage that was taken out on this home.Similar Homes in Bloomington, IL
Home Values in the Area
Average Home Value in this Area
Purchase History
| Date | Type | Sale Price | Title Company |
|---|---|---|---|
| Warranty Deed | $420,000 | -- | |
| Warranty Deed | $339,000 | Ftc | |
| Warranty Deed | $270,000 | Alliance Land Title |
Mortgage History
| Date | Status | Loan Amount | Loan Type |
|---|---|---|---|
| Open | $399,000 | New Conventional | |
| Previous Owner | $237,090 | New Conventional | |
| Previous Owner | $263,500 | Stand Alone Refi Refinance Of Original Loan |
Property History
| Date | Event | Price | Change | Sq Ft Price |
|---|---|---|---|---|
| 03/01/2023 03/01/23 | Sold | $420,000 | -2.3% | $136 / Sq Ft |
| 01/07/2023 01/07/23 | Pending | -- | -- | -- |
| 12/28/2022 12/28/22 | For Sale | $429,900 | +26.9% | $140 / Sq Ft |
| 06/30/2021 06/30/21 | Sold | $338,700 | -0.4% | $110 / Sq Ft |
| 05/01/2021 05/01/21 | Pending | -- | -- | -- |
| 05/01/2021 05/01/21 | For Sale | -- | -- | -- |
| 04/30/2021 04/30/21 | Price Changed | $339,900 | -2.9% | $110 / Sq Ft |
| 04/23/2021 04/23/21 | For Sale | $349,900 | +29.6% | $114 / Sq Ft |
| 08/03/2018 08/03/18 | Sold | $270,000 | -8.4% | $127 / Sq Ft |
| 06/29/2018 06/29/18 | Pending | -- | -- | -- |
| 10/11/2017 10/11/17 | For Sale | $294,900 | -- | $139 / Sq Ft |
Tax History Compared to Growth
Tax History
| Year | Tax Paid | Tax Assessment Tax Assessment Total Assessment is a certain percentage of the fair market value that is determined by local assessors to be the total taxable value of land and additions on the property. | Land | Improvement |
|---|---|---|---|---|
| 2024 | $9,038 | $128,448 | $26,079 | $102,369 |
| 2022 | $9,038 | $109,887 | $22,311 | $87,576 |
| 2021 | $8,322 | $100,595 | $20,424 | $80,171 |
| 2020 | $8,132 | $98,334 | $19,965 | $78,369 |
| 2019 | $7,865 | $98,334 | $19,965 | $78,369 |
| 2018 | $2,880 | $36,905 | $8,370 | $28,535 |
Agents Affiliated with this Home
-

Seller's Agent in 2023
Danell Moberly
RE/MAX
(309) 275-9815
172 Total Sales
-

Seller Co-Listing Agent in 2023
Corey Leach
RE/MAX
(309) 750-3005
199 Total Sales
-

Buyer's Agent in 2023
Daniel Carcasson
RE/MAX
(309) 310-5949
267 Total Sales
-
L
Seller's Agent in 2021
Lisa Lockenvitz
Coldwell Banker Real Estate Group
-
V
Seller's Agent in 2018
Vic Armstrong
Coldwell Banker Real Estate Group
Map
Source: Midwest Real Estate Data (MRED)
MLS Number: 11692315
APN: 22-09-431-005
- 1117 Staghorne Way
- 1113 Willow Creek Dr
- 2 Bucktown Ct
- 6108 Wrigley Dr
- 6105 Wrigley Dr
- 2 Roscoe Ct
- 5712 Sugarberry Ave
- 1520 Stoneroller Cir
- 1004 Mount Carmel Rd
- 1411 Watersound Way
- 5311 Finlen Ln
- 1312 Wicklow Dr
- 5017 Finlen Ln
- 5005 Finlen Ln
- 1113 Bell Grove Ln
- 4120 Vic Dr
- 410 Detroit Dr
- 1723 Glenbridge Rd
- 1805 Glenbridge Rd
- 1815 Glenbridge Rd
