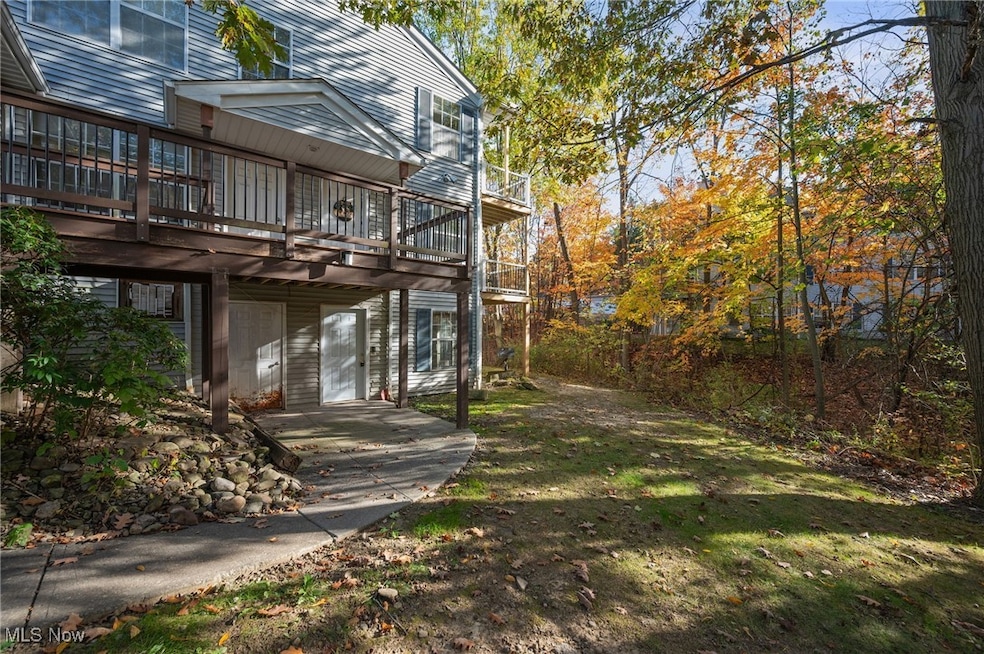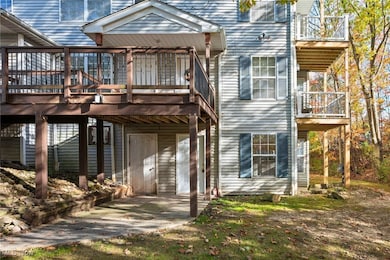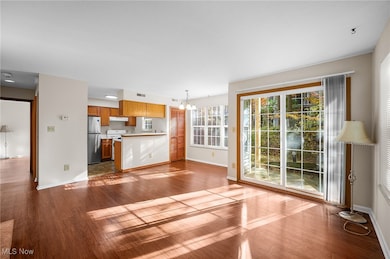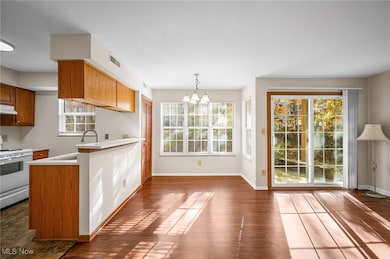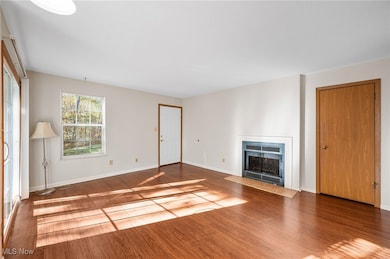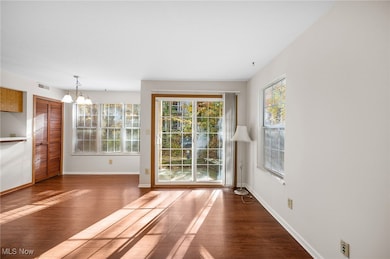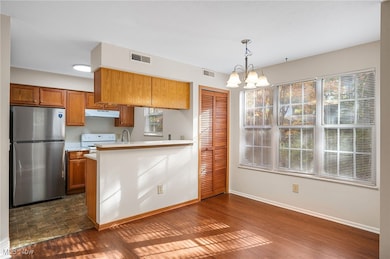1110 Stoney Run Trail Unit 1110 Broadview Heights, OH 44147
Estimated payment $1,192/month
Highlights
- Fitness Center
- Views of Trees
- Community Lake
- Brecksville-Broadview Heights Middle School Rated A
- Open Floorplan
- Clubhouse
About This Home
Move-in ready ranch-style condo surrounded by scenic wooded views. Enjoy the ease of one-floor, low-maintenance living in the parklike Stoney Run community, featuring a clubhouse with a party room and billiards area, fitness room with shower and locker facilities, and an outdoor patio with grilling area. The freshly painted first floor unit offers a spacious living and dining room combination with sliders leading to a covered patio with an in-ground grill that is grandfathered in. The kitchen features quartz countertops and all appliances included. The large bedroom offers a walk-in closet and an ensuite bath. In unit stackable washer and dryer for added convenience. Recent updates include: Refrigerator (2025), flooring in living room, hall and bedroom (2023). INCLUDED are ALL kitchen appliances, washer/dryer, window treatments, and a 1-year home warranty. The low monthly HOA fee includes 1 garage parking spot, water, sewer, trash, landscaping and snow removal. Conveniently located near I-77, I-80, OH-82, shopping, restaurants, schools, and other local attractions.
Listing Agent
Engel & Völkers Distinct Brokerage Email: 440-568-0400, cleveland@evrealestate.com License #2016005613 Listed on: 11/04/2025

Property Details
Home Type
- Condominium
Est. Annual Taxes
- $1,290
Year Built
- Built in 1986
Lot Details
- Wooded Lot
- Back Yard
HOA Fees
- $371 Monthly HOA Fees
Parking
- 1 Car Detached Garage
- Garage Door Opener
- Parking Lot
- Assigned Parking
- Community Parking Structure
Home Design
- Entry on the 1st floor
- Fiberglass Roof
- Asphalt Roof
- Vinyl Siding
Interior Spaces
- 717 Sq Ft Home
- 1-Story Property
- Open Floorplan
- Chandelier
- Wood Burning Fireplace
- Blinds
- Living Room with Fireplace
- Storage
- Views of Trees
Kitchen
- Range
- Dishwasher
- Stone Countertops
- Disposal
Bedrooms and Bathrooms
- 1 Main Level Bedroom
- Walk-In Closet
- 1 Full Bathroom
Laundry
- Laundry in unit
- Dryer
- Washer
Home Security
Outdoor Features
- Patio
Utilities
- Forced Air Heating and Cooling System
- Heating System Uses Gas
Listing and Financial Details
- Home warranty included in the sale of the property
- Assessor Parcel Number 583-12-319
Community Details
Overview
- Association fees include common area maintenance, insurance, ground maintenance, maintenance structure, recreation facilities, reserve fund, roof, sewer, snow removal, trash, water
- Stoney Run Condominium Association
- Stoney Run Condominiums Subdivision
- Community Lake
Amenities
- Common Area
- Clubhouse
Recreation
- Fitness Center
Pet Policy
- Pets Allowed
Security
- Fire and Smoke Detector
Map
Home Values in the Area
Average Home Value in this Area
Tax History
| Year | Tax Paid | Tax Assessment Tax Assessment Total Assessment is a certain percentage of the fair market value that is determined by local assessors to be the total taxable value of land and additions on the property. | Land | Improvement |
|---|---|---|---|---|
| 2024 | $1,290 | $33,460 | $3,360 | $30,100 |
| 2023 | $922 | $23,490 | $2,310 | $21,180 |
| 2022 | $944 | $23,490 | $2,310 | $21,180 |
| 2021 | $935 | $23,490 | $2,310 | $21,180 |
| 2020 | $761 | $19,570 | $1,930 | $17,640 |
| 2019 | $735 | $55,900 | $5,500 | $50,400 |
| 2018 | $705 | $19,570 | $1,930 | $17,640 |
| 2017 | $748 | $19,190 | $1,300 | $17,890 |
| 2016 | $680 | $19,190 | $1,300 | $17,890 |
| 2015 | $932 | $19,190 | $1,300 | $17,890 |
| 2014 | $932 | $23,100 | $1,540 | $21,560 |
Property History
| Date | Event | Price | List to Sale | Price per Sq Ft |
|---|---|---|---|---|
| 11/04/2025 11/04/25 | For Sale | $135,000 | -- | $188 / Sq Ft |
Purchase History
| Date | Type | Sale Price | Title Company |
|---|---|---|---|
| Warranty Deed | $98,885 | Land America |
Mortgage History
| Date | Status | Loan Amount | Loan Type |
|---|---|---|---|
| Open | $85,000 | Purchase Money Mortgage |
Source: MLS Now
MLS Number: 5167198
APN: 583-12-319
- 2302 Stoney Run Trail Unit 2302
- 1907 Stoney Run Cir Unit 1907
- 8390 Cherry Hill Ln
- 1345 E Royalton Rd
- 143 Town Centre Dr
- Fieldstone Plan at Villas at City Center
- Stoneridge Plan at Villas at City Center
- Cobblestone Plan at Villas at City Center
- 1450 Cherry Hill Ln
- 107 Town Centre Dr
- 9465 Aquila Ct
- 1435 Oakes Rd
- 8851 Spring Valley Dr
- 9075 Ledge View Terrace
- 9085 Ledge View Terrace
- 9125 Ledge View Terrace
- 9055 Ledge View Terrace
- LUCAS TH Plan at The Ledges
- 9210 Ledge View Terrace
- LIBBY TH Plan at The Ledges
- 1501 Summit Blvd
- 1550 W Royalton Rd
- 1200 Vineyard Dr
- 8710 Broadview Rd
- 7001 W Cross Creek Trail
- 14010 Pine Forest Dr
- 6862 Westview Dr
- 6713 Farview Rd
- 6930 Carriage Hill Dr Unit 202
- 9000 Canvas Pkwy
- 7656 Broadview Rd
- 7475 Glenmont Dr
- 7045 Carriage Hill Dr
- 8290 Royalton Rd
- 13911 Oakbrook Dr
- 13100-13600 Woodcroft Trace
- 9185 Traditions Way
- 7003 Brecksville Rd
- 4466 Forest Brooke Ct N
- 6997-7027 State Rd
