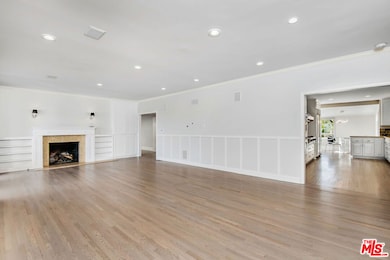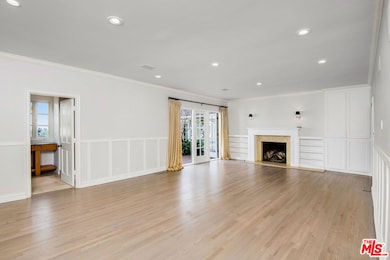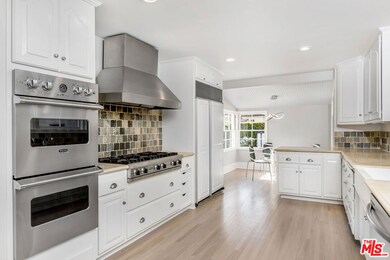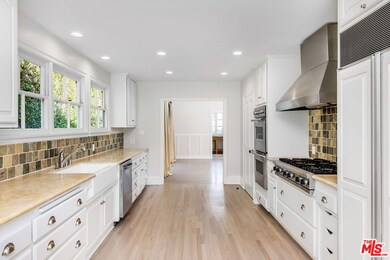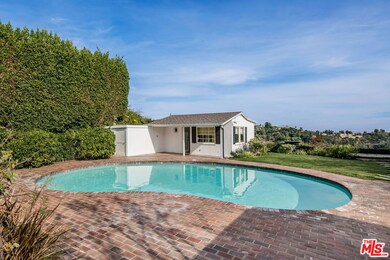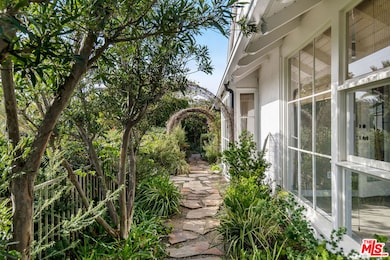1110 Stradella Rd Los Angeles, CA 90077
Bel Air NeighborhoodHighlights
- Detached Guest House
- Wine Cellar
- City View
- Roscomare Road Elementary Rated A
- In Ground Pool
- 1.18 Acre Lot
About This Home
Nestled in the hills of prestigious Bel Air on the most coveted section of Stradella Road, this traditional gated estate is sited on over an acre of land with sweeping city and canyon views. Stepping inside, you're greeted by the light and bright open floor plan that has stunning wood floors throughout, spacious living room, gourmet kitchen with a breakfast nook, formal dining room, green room, and much more. The home boasts 4 bedrooms, and 5 bathrooms. The incredible master suite features a balcony overlooking the canyons and city views, a spa-like bathroom with dual vanities, and two spacious closets. Tiered gardens and paths grace the large grassy backyard that features a large pool, pool house, ample patio space, glass dining room, and viewing deck. Other features include a separate guest quarters next to garage and large driveway to fit 6 cars plus 2-car garage, a true entertainers delight.
Listing Agent
Christie's International Real Estate SoCal License #01192964 Listed on: 09/10/2025

Home Details
Home Type
- Single Family
Est. Annual Taxes
- $64,820
Year Built
- Built in 1951
Lot Details
- 1.18 Acre Lot
- Lot Dimensions are 74x700
- Property is zoned LARE20
Property Views
- City
- Canyon
Home Design
- Cape Cod Architecture
Interior Spaces
- 3,585 Sq Ft Home
- 2-Story Property
- Entryway
- Wine Cellar
- Family Room with Fireplace
- 3 Fireplaces
- Living Room with Fireplace
- Dining Area
- Wood Flooring
- Alarm System
Kitchen
- Breakfast Room
- Oven or Range
- Freezer
- Dishwasher
Bedrooms and Bathrooms
- 4 Bedrooms
- Fireplace in Primary Bedroom
- Walk-In Closet
- Maid or Guest Quarters
- 5 Full Bathrooms
Laundry
- Laundry Room
- Dryer
- Washer
Parking
- 2 Parking Spaces
- Carport
Outdoor Features
- In Ground Pool
- Enclosed Glass Porch
Additional Homes
- Detached Guest House
Utilities
- Air Conditioning
- Central Heating
Community Details
- Call for details about the types of pets allowed
Listing and Financial Details
- Security Deposit $17,000
- Tenant pays for electricity, gas, trash collection, water
- 12 Month Lease Term
- Assessor Parcel Number 4370-006-021
Map
Source: The MLS
MLS Number: 25564171
APN: 4370-006-021
- 1063 Stradella Rd
- 1060 Chantilly Rd
- 1016 Stradella Rd
- 10685 Somma Way
- 1132 Chantilly Rd
- 1000 Stradella Rd
- 1160 Chantilly Rd
- 10660 Somma Way
- 1030 Somera Rd
- 10694 Somma Way
- 1181 Somera Rd
- 925 Chantilly Rd
- 1150 Stone Canyon Rd
- 966 Stone Canyon Rd
- 10560 Dolcedo Way
- 10950 Verano Rd
- 1037 Bel Air Ct
- 10936 Chalon Rd
- 10932 Savona Rd
- 1101 Bel Air Place
- 10697 Somma Way
- 1018 Stradella Rd
- 10755 Stradella Ct
- 10660 Somma Way
- 940 Stradella Rd
- 982 Stone Canyon Rd
- 1410 Stradella Rd
- 10950 Verano Rd
- 10936 Chalon Rd
- 1323 Roscomare Rd
- 10821 Savona Rd
- 11010 Chalon Rd
- 761 Bel Air Rd
- 10824 Chalon Rd
- 10486 Sandall Ln
- 670 Perugia Way
- 1001 N Beverly Glen Blvd
- 1701 Roscomare Rd
- 642 Perugia Way
- 1307 N Beverly Glen Blvd

