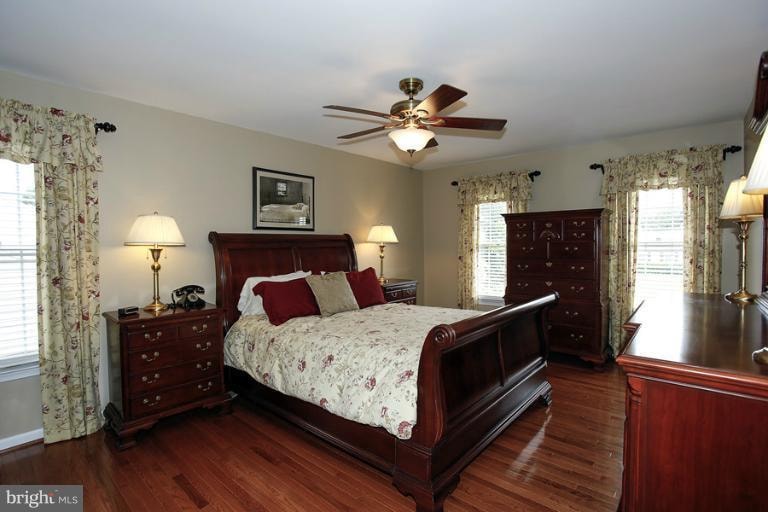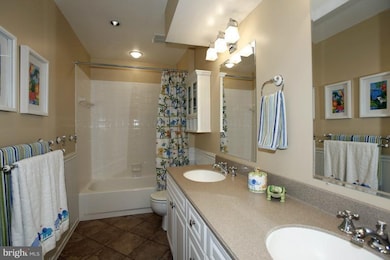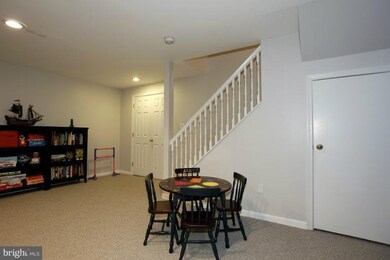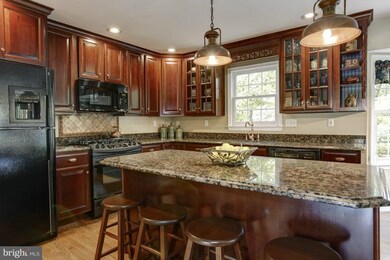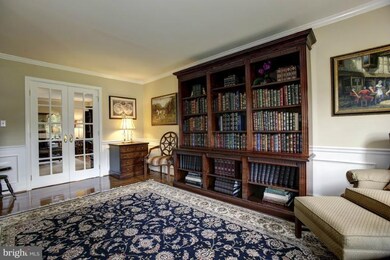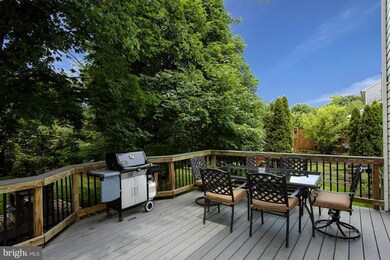
1110 Sugar Maple Ln Herndon, VA 20170
Estimated Value: $1,158,000 - $1,253,000
Highlights
- View of Trees or Woods
- 0.6 Acre Lot
- Deck
- Forestville Elementary School Rated A
- Colonial Architecture
- Wooded Lot
About This Home
As of July 2012Desirable LANGLEY High School pyramid!!!! PRIVATE .60 acre wooded/level lot. Deck/Fence, play area, & playset(to convey). REMODELED kitchen - designer cherry cabinetry & granite ctops. REMODELED hall bath & lower level bath. Full, fin bsmt w/workspace, rec room, PLUS den. NEWer roof, siding, front door, sliding glass dr, hot h2o heater, Less than 6 miles to new Silver Line METRO! Sq ft approx.
Last Agent to Sell the Property
Century 21 Redwood Realty License #0225056522 Listed on: 05/31/2012

Home Details
Home Type
- Single Family
Est. Annual Taxes
- $5,882
Year Built
- Built in 1992
Lot Details
- 0.6 Acre Lot
- Back Yard Fenced
- Landscaped
- The property's topography is level
- Wooded Lot
- Backs to Trees or Woods
- Property is in very good condition
- Property is zoned 111
HOA Fees
- $3 Monthly HOA Fees
Parking
- 2 Car Attached Garage
- Side Facing Garage
- Garage Door Opener
- Driveway
- Off-Street Parking
Home Design
- Colonial Architecture
- Brick Exterior Construction
- Vinyl Siding
Interior Spaces
- Property has 3 Levels
- Traditional Floor Plan
- Chair Railings
- Crown Molding
- Wainscoting
- Ceiling Fan
- Fireplace Mantel
- Window Treatments
- Entrance Foyer
- Family Room Off Kitchen
- Living Room
- Dining Room
- Den
- Game Room
- Workshop
- Wood Flooring
- Views of Woods
- Alarm System
Kitchen
- Breakfast Area or Nook
- Eat-In Kitchen
- Gas Oven or Range
- Stove
- Microwave
- Extra Refrigerator or Freezer
- Ice Maker
- Dishwasher
- Kitchen Island
- Upgraded Countertops
- Disposal
Bedrooms and Bathrooms
- 4 Bedrooms
- En-Suite Primary Bedroom
- En-Suite Bathroom
- 3.5 Bathrooms
Laundry
- Laundry Room
- Stacked Washer and Dryer
Finished Basement
- Basement Fills Entire Space Under The House
- Connecting Stairway
- Sump Pump
- Workshop
Outdoor Features
- Deck
- Shed
- Playground
Utilities
- Forced Air Heating and Cooling System
- Humidifier
- Vented Exhaust Fan
- Natural Gas Water Heater
- Satellite Dish
Listing and Financial Details
- Tax Lot 40
- Assessor Parcel Number 6-3-8-2-40
Community Details
Overview
- Association fees include common area maintenance
- The community has rules related to alterations or architectural changes, no recreational vehicles, boats or trailers
Amenities
- Common Area
Ownership History
Purchase Details
Home Financials for this Owner
Home Financials are based on the most recent Mortgage that was taken out on this home.Similar Homes in Herndon, VA
Home Values in the Area
Average Home Value in this Area
Purchase History
| Date | Buyer | Sale Price | Title Company |
|---|---|---|---|
| Womack Rhonda | $742,500 | -- |
Mortgage History
| Date | Status | Borrower | Loan Amount |
|---|---|---|---|
| Open | Womack Rhonda | $610,000 | |
| Closed | Womack David | $725,000 | |
| Closed | Womack David R | $728,584 | |
| Previous Owner | Newton Matthew | $417,000 |
Property History
| Date | Event | Price | Change | Sq Ft Price |
|---|---|---|---|---|
| 07/25/2012 07/25/12 | Sold | $742,500 | -1.0% | $202 / Sq Ft |
| 06/19/2012 06/19/12 | Pending | -- | -- | -- |
| 06/11/2012 06/11/12 | Price Changed | $749,900 | -1.3% | $204 / Sq Ft |
| 05/31/2012 05/31/12 | For Sale | $759,900 | -- | $207 / Sq Ft |
Tax History Compared to Growth
Tax History
| Year | Tax Paid | Tax Assessment Tax Assessment Total Assessment is a certain percentage of the fair market value that is determined by local assessors to be the total taxable value of land and additions on the property. | Land | Improvement |
|---|---|---|---|---|
| 2024 | $11,733 | $1,012,760 | $358,000 | $654,760 |
| 2023 | $11,133 | $986,570 | $358,000 | $628,570 |
| 2022 | $10,559 | $923,420 | $328,000 | $595,420 |
| 2021 | $9,732 | $829,290 | $290,000 | $539,290 |
| 2020 | $8,865 | $749,060 | $276,000 | $473,060 |
| 2019 | $8,865 | $749,060 | $276,000 | $473,060 |
| 2018 | $8,263 | $718,530 | $268,000 | $450,530 |
| 2017 | $8,136 | $700,800 | $268,000 | $432,800 |
| 2016 | $7,917 | $683,390 | $260,000 | $423,390 |
| 2015 | $8,217 | $736,310 | $274,000 | $462,310 |
| 2014 | $8,064 | $724,240 | $274,000 | $450,240 |
Agents Affiliated with this Home
-
Kelly Stock Bacon

Seller's Agent in 2012
Kelly Stock Bacon
Century 21 Redwood Realty
(571) 437-5898
8 in this area
139 Total Sales
-
Jim Talbert

Buyer's Agent in 2012
Jim Talbert
Century 21 Redwood Realty
(703) 399-4132
77 Total Sales
Map
Source: Bright MLS
MLS Number: 1004001480
APN: 0063-08020040
- 1113 Sugar Maple Ln
- 1176 Bandy Run Rd
- 1059 Marmion Dr
- 1064 Plato Ln
- 1253 Rowland Dr
- 12314 Valley High Rd
- 1031 Cup Leaf Holly Ct
- 12310 Cliveden St
- 12405 Willow Falls Dr
- 1003 Coralberry Ct
- 12508 Rock Chapel Ct
- 12042 Sugarland Valley Dr
- 981 Old Holly Dr
- 920 Holly Creek Dr
- 1301 Kelly Ct
- 12527 Misty Water Dr
- 46891 Eaton Terrace Unit 101
- 46930 Courtyard Square
- 11610 Leesburg Pike
- 21777 Baldwin Square Unit 301
- 1110 Sugar Maple Ln
- 1108 Sugar Maple Ln
- 1112 Sugar Maple Ln
- 1106 Sugar Maple Ln
- 1109 Sugar Maple Ln
- 1107 Sugar Maple Ln
- 1104 Sugar Maple Ln
- 12196 Sugar Maple Dr
- 1114 Sugar Maple Ln
- 1100 Sugar Maple Ln
- 1101 Sugar Maple Ln
- 1116 Sugar Maple Ln
- 1155 Bandy Run Rd
- 1157 Bandy Run Rd
- 12197 Sugar Maple Dr
- 1121 Sugar Maple Ln
- 1102 Sugar Maple Ln
- 1154 Silver Beech Rd
- 1151 Bandy Run Rd
- 1152 Silver Beech Rd
