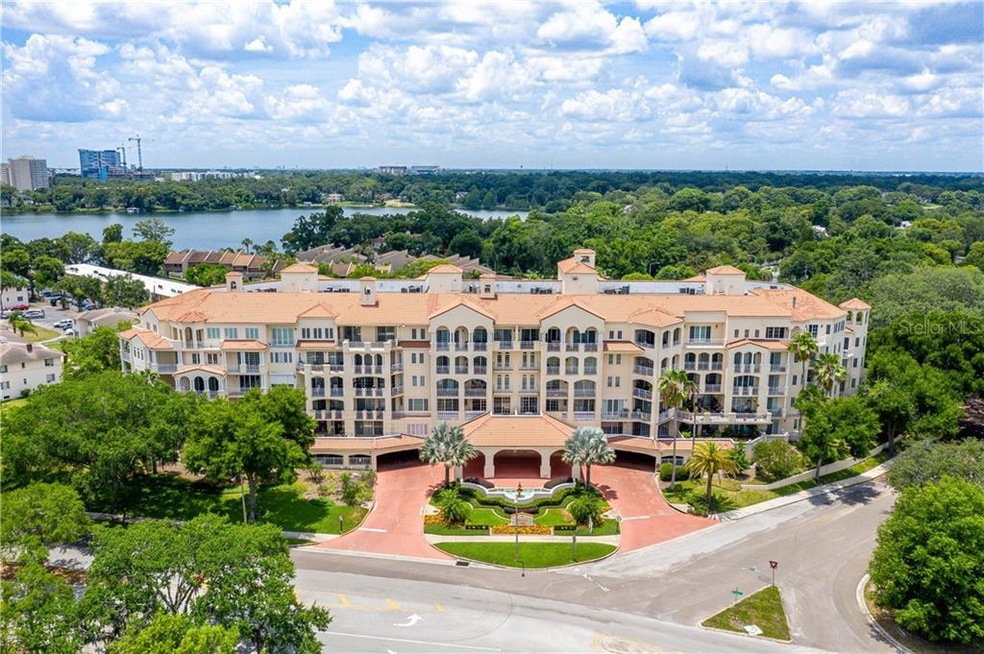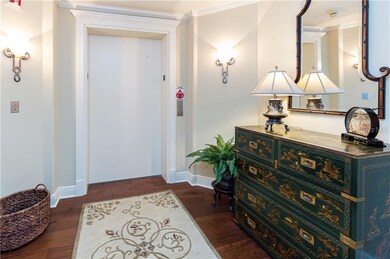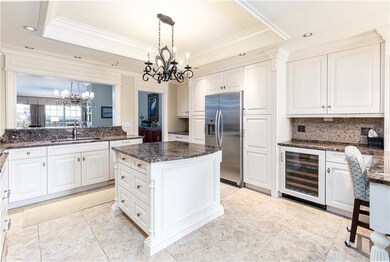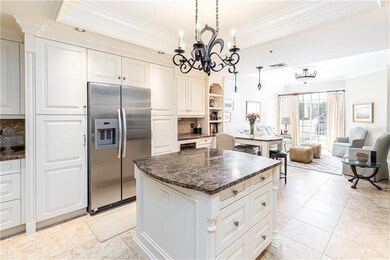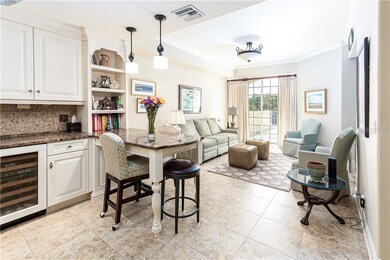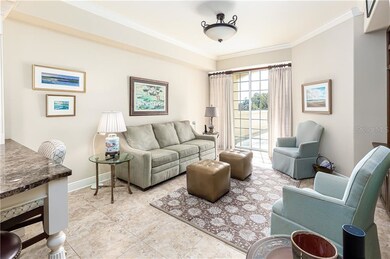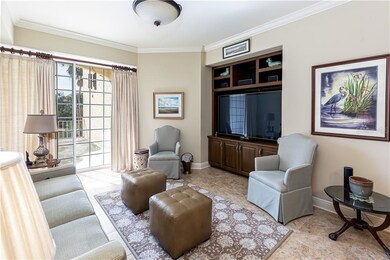
1110 SW Ivanhoe Blvd Unit 11 Orlando, FL 32804
College Park NeighborhoodAbout This Home
As of July 2023A luxurious lifestyle awaits the discerning buyer who seeks a hassle-free yet elegant downtown Orlando residence. This three bedroom, three and one-half bath Condo has beautiful wood floors in the Living, Dining and den. The custom kitchen is a chefs dream; granite counter tops, custom cabinets, and top of the line appliances, including a glass induction cook top. The kitchen is just steps away from a private terrace for alfresco dining. Appointments include gallery style 9.5 ft ceilings, crown molding, and wall to wall sliders accessing each
balcony. A key operated elevator opens into your grand foyer offering ultimate privacy. Building amenities includes 24 hour security, 50 ft heated lap pool, billiard room, fitness center and grand hall. The Renaissance offers an exclusive sophisticated lifestyle in a magnificent residential retreat. Close to 14, Downtown and the performing Arts Center. MUST SEE
Property Details
Home Type
Condominium
Est. Annual Taxes
$12,319
Year Built
1990
Lot Details
0
HOA Fees
$1,370 per month
Parking
2
Listing Details
- HOA Fee Includes: 24-Hour Guard, Community Pool, Insurance, Maintenance Structure, Maintenance Grounds, Maintenance Repairs, Pest Control, Pool Maintenance, Recreational Facilities, Sewer, Trash, Water
- Property Type: Residential
- Property Condition: Completed
- Property Sub Type: Condominium
- Architectural Style: Spanish/Mediterranean
- Construction Materials: Block, Stucco
- Fireplace: No
- Living Area: 3187
- New Construction: No
- Year Built: 1990
- Accessibility Features: Accessible Approach with Ramp, Accessible Bedroom, Accessible Central Living Area, Accessible Closets, Accessible Doors, Accessible Entrance, Accessible Full Bath, Accessible Kitchen
- Building Area Total: 3187
- Directions to Property: I4 West to Ivanhoe Blvd. Right at light, Right on the Ivanhoe Blvd. Property on the Left.
- Status: Sold
- Street Direction: SW
- Down Payment Resource URL: https://www.workforce-resource.com/dpr/listing/MFRMLS/O5918728?w=Agent&skip_sso=true
- Down Payment Resource URL 2: https://www.workforce-resource.com/dpr/listing/MFRMLS/O5918728?w=Customer
- Floor Number: 3
- Homestead Y N: Yes
- Number Of Pets: 2
- Total Acreage: Non-Applicable
- Unit Number Y N: No
- Home Warranty Y N: No
- Call Center Phone Number: 407-619-9238
- Ratio: Close Price\List Price: 0.97122
- Price per Sq Ft: 211.8
- Close to Original List Price Ratio: 0.9134
- Ratio: Current Price\Building Area Total: 211.8
- View: Yes
- Ownership: Fee Simple
- Tax Year: 2020
- Special Features: VirtualTour
Interior Features
- Living Area Units: Square Feet
- Flooring: Carpet, Ceramic Tile
- Full Bathrooms: 3
- Half Bathrooms: 1
- Interior Amenities: Crown Molding, Eating Space In Kitchen, Elevator, High Ceiling(s), Living Room/Dining Room Combo, Solid Surface Counters, Solid Wood Cabinets, Split Bedroom, Stone Counters, Thermostat, Walk-In Closet(s)
- Appliances Included: Built-In Oven, Convection Oven, Cooktop, Dishwasher, Disposal, Dryer, Electric Water Heater, Exhaust Fan, Freezer, Microwave, Range, Range Hood, Refrigerator, Washer, Wine Refrigerator
- Foundation Details: Slab
- Total Bedrooms: 3
- Levels: One
- Stories: 6
- Street Number Modifier: 1110
- Room Count: 9
- Additional Rooms: Breakfast Room Separate, Great Room, Inside Utility, Storage Rooms
Exterior Features
- Direction Faces: North
- Other Structures: Tennis Court(s)
- Exterior Features: Balcony, Irrigation System, Sauna, Sliding Doors, Storage, Tennis Court(s)
- Roof: Tile
- Pool Private: No
- View: Pool, Tennis Court, Water
- Waterfront: No
- Patio and Porch Features: Covered, Front Porch, Patio, Rear Porch
- Road Surface Type: Paved
- Water View: Lake
- Water View Y N: Yes
- Water Access Y N: No
- Water Extras Y N: No
- Disclosures: Seller Property Disclosure
Garage/Parking
- Attached Garage: Yes
- Carport Y N: No
- Garage Spaces: 2
- Garage Yn: Yes
- Covered Parking Spaces: 2
- Open Parking: No
Utilities
- Utilities: Cable Available, Electricity Available, Fire Hydrant, Phone Available, Public, Sewer Available, Sewer Connected, Street Lights, Underground Utilities, Water Available, Water Connected
- Cooling: Central Air
- Heating: Central, Electric, Exhaust Fans
- Laundry Features: Inside
- Sewer: Public Sewer
- Water Source: Public
- Cooling Y N: Yes
- Heating Yn: Yes
Condo/Co-op/Association
- Community Features: Buyer Approval Required, Fitness, Pool, Sidewalk, Tennis Courts
- Association Amenities: Elevator(s), Fitness Center, Lobby Key Required, Pool, Sauna, Security, Tennis Court(s)
- Association Fee: 1370
- Association Fee Frequency: Monthly
- Association Name: Belinda George
- Association: Yes
- Security: Closed Circuit Camera(s), Fire Alarm, Fire Sprinkler System, Secured Garage/Parking, Security Gate, Security System, Smoke Detector(s)
- Senior Community: No
- Condo Fees: 505
- Condo Fees Term: Monthly
- Other Fees Term: Monthly
- Association Email: belinda@renaissance1110.com
- S W Subdiv Condo Num: 11
- Condo Land Included Y N: No
- Monthly Condo Fee Amount: 505
- Association Fee Requirement: Required
- Association Approval Required YN: Yes
Fee Information
- Total Annual Fees: 22500
- Monthly HOA Fee: 1370
- Total Monthly Fees: 1875
Schools
- Elementary School: Princeton Elem
- High School: Edgewater High
- Middle Or Junior School: College Park Middle
Lot Info
- Zoning: R-3B/T
- Parcel Number: 23-22-29-7362-00-110
- Additional Parcels: No
- Lot Features: City Lot, In County, Near Public Transit, Sidewalk
- Property Attached Yn: No
- Flood Zone Code: X
Rental Info
- Furnished: Unfurnished
- Pets Allowed: Yes
- Max Pet Weight: 100
- Minimum Lease: No Minimum
- Approval Process: Buyer/Buyers agent to verify approval process with HOA.
- Lease Restrictions Y N: Yes
- Additional Lease Restrictions: Buyer/Buyers agent to verify lease restrictions with HOA.
Tax Info
- Tax Annual Amount: 7012
- Tax Block: 00
- Tax Book Number: 7632
- Tax Lot: 110
Ownership History
Purchase Details
Home Financials for this Owner
Home Financials are based on the most recent Mortgage that was taken out on this home.Purchase Details
Home Financials for this Owner
Home Financials are based on the most recent Mortgage that was taken out on this home.Purchase Details
Purchase Details
Home Financials for this Owner
Home Financials are based on the most recent Mortgage that was taken out on this home.Purchase Details
Purchase Details
Home Financials for this Owner
Home Financials are based on the most recent Mortgage that was taken out on this home.Similar Homes in Orlando, FL
Home Values in the Area
Average Home Value in this Area
Purchase History
| Date | Type | Sale Price | Title Company |
|---|---|---|---|
| Warranty Deed | $675,000 | Fidelity Natl Ttl Of Fl Inc | |
| Interfamily Deed Transfer | -- | Attorney | |
| Trustee Deed | $500,000 | Attorney | |
| Warranty Deed | $580,000 | Sunbelt Title Agency | |
| Warranty Deed | $380,000 | -- | |
| Warranty Deed | $365,000 | -- | |
| Warranty Deed | $370,000 | -- |
Mortgage History
| Date | Status | Loan Amount | Loan Type |
|---|---|---|---|
| Open | $472,500 | Commercial | |
| Previous Owner | $250,000 | New Conventional | |
| Previous Owner | $304,000 | New Conventional | |
| Previous Owner | $333,000 | No Value Available |
Property History
| Date | Event | Price | Change | Sq Ft Price |
|---|---|---|---|---|
| 07/14/2023 07/14/23 | Sold | $875,000 | 0.0% | $275 / Sq Ft |
| 06/12/2023 06/12/23 | Pending | -- | -- | -- |
| 06/12/2023 06/12/23 | For Sale | $875,000 | +29.6% | $275 / Sq Ft |
| 06/01/2021 06/01/21 | Sold | $675,000 | -2.9% | $212 / Sq Ft |
| 03/25/2021 03/25/21 | Pending | -- | -- | -- |
| 03/01/2021 03/01/21 | Price Changed | $695,000 | -6.0% | $218 / Sq Ft |
| 01/22/2021 01/22/21 | For Sale | $739,000 | -- | $232 / Sq Ft |
Tax History Compared to Growth
Tax History
| Year | Tax Paid | Tax Assessment Tax Assessment Total Assessment is a certain percentage of the fair market value that is determined by local assessors to be the total taxable value of land and additions on the property. | Land | Improvement |
|---|---|---|---|---|
| 2025 | $12,319 | $675,640 | -- | $675,640 |
| 2024 | $11,352 | $675,640 | -- | $675,640 |
| 2023 | $11,352 | $624,976 | $124,995 | $499,981 |
| 2022 | $10,776 | $591,162 | $118,232 | $472,930 |
| 2021 | $7,070 | $421,226 | $0 | $0 |
| 2020 | $6,732 | $415,410 | $0 | $0 |
| 2019 | $6,940 | $406,070 | $0 | $0 |
| 2018 | $6,874 | $398,499 | $0 | $0 |
| 2017 | $6,786 | $563,277 | $112,655 | $450,622 |
| 2016 | $6,759 | $563,277 | $112,655 | $450,622 |
| 2015 | $6,856 | $402,384 | $80,477 | $321,907 |
| 2014 | $6,890 | $398,922 | $79,784 | $319,138 |
Agents Affiliated with this Home
-

Seller's Agent in 2023
Mick Night
PREMIER SOTHEBY'S INTL. REALTY
(407) 718-1527
51 in this area
295 Total Sales
-
B
Seller's Agent in 2021
Beverly McNeil
BEVERLY MCNEIL
(407) 644-1234
1 in this area
2 Total Sales
Map
Source: Stellar MLS
MLS Number: O5918728
APN: 23-2229-7362-00-110
- 1110 W Ivanhoe Blvd Unit 15
- 1110 W Ivanhoe Blvd Unit 5
- 1110 W Ivanhoe Blvd Unit 6
- 315 Desoto Cir
- 320 Lakeview St Unit 110
- 320 Lakeview St Unit 208
- 320 Lakeview St Unit 214
- 320 Lakeview St Unit 222
- 386 Lakeview St
- 1234 W Ivanhoe Blvd
- 501 Sheridan Blvd
- 1100 Edwards Ln
- 528 Greely St
- 521 Sheridan Blvd
- 525 Sheridan Blvd
- 1410 Poinsettia Ave
- 600 Sheridan Blvd
- 1205 Eastin Ave
- 911 N Orange Ave Unit 414
- 911 N Orange Ave Unit 143
