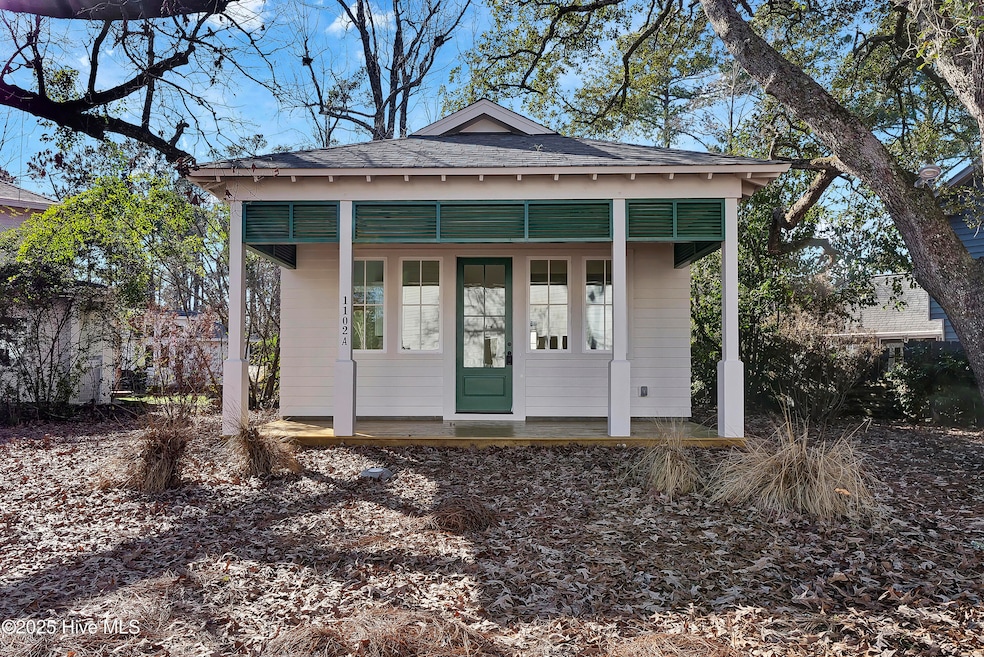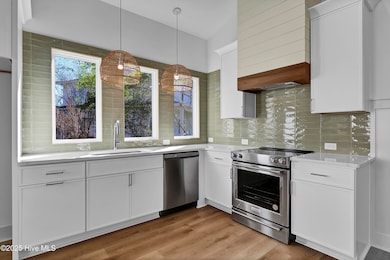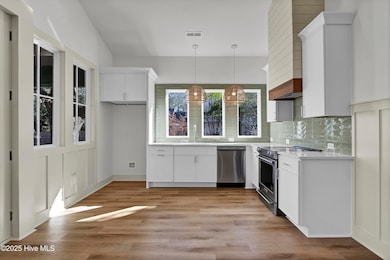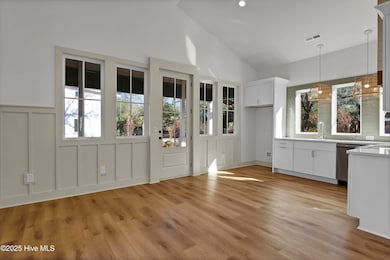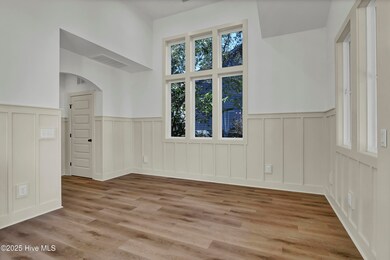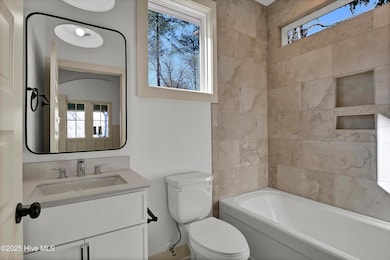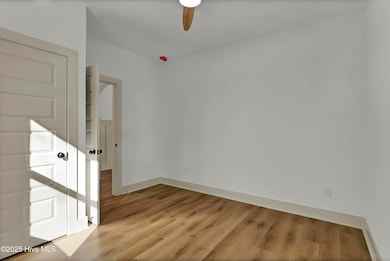1110 Tree Canopy Way Unit A Wilmington, NC 28403
Eastwind-Piney Acres NeighborhoodHighlights
- 0.84 Acre Lot
- Main Floor Primary Bedroom
- Covered patio or porch
- John T. Hoggard High School Rated A-
- No HOA
- Luxury Vinyl Plank Tile Flooring
About This Home
This beautiful, high end, new construction 1 bedroom cottage just off of Hooker Rd offers Luxury Vinyl Plank flooring throughout, high vaulted ceilings and open floorplan for living room, kitchen and dining area, wainscoting, and modern finishes for comfortable living. The kitchen features stainless steel appliances, marble countertops, and subway tile backsplash to add a stylish touch. Large windows allowing natural light, with a bright and spacious feel. There is a full-size stacked washer and dryer conveniently located near the bedroom and bathroom. This full bathroom includes a tub/shower combo with beautiful tile surround, vanity with quartz countertop and large mirror. The large lot with beautiful oak trees gives you plenty of space to enjoy being outdoors and with lawncare included there are no concerns about upkeep. The spacious, covered front porch adds to your outdoor enjoyment. Enjoy this home's prime location with easy access to Wrightsville Beach, parks, shopping, and restaurants. Students allowed with co-signer. Pets negotiable with both pet deposit and non-refundable pet fee. No Smoking. Photos are of similar property.
Home Details
Home Type
- Single Family
Year Built
- Built in 2024
Parking
- Gravel Driveway
Interior Spaces
- 1-Story Property
- Combination Dining and Living Room
- Luxury Vinyl Plank Tile Flooring
Kitchen
- Ice Maker
- Dishwasher
Bedrooms and Bathrooms
- 1 Primary Bedroom on Main
- 1 Full Bathroom
Laundry
- Dryer
- Washer
Schools
- College Park Elementary School
- Williston Middle School
- Hoggard High School
Additional Features
- Covered patio or porch
- 0.84 Acre Lot
- Heat Pump System
Listing and Financial Details
- Tenant pays for cable TV, water, trash collection, sewer, electricity, deposit
- The owner pays for lawn maint, pest control
Community Details
Overview
- No Home Owners Association
Pet Policy
- Pets allowed on a case-by-case basis
Map
Source: Hive MLS
MLS Number: 100514085
- 1001 Sea Lavender Dr
- 308 Hooker Rd
- 6233 Mallard Dr
- 1017 Headwater Cove Ln
- 5430 Eastwind Rd
- 416 Rose Ave
- 1246 Heron Run Dr
- 5813 Wrightsville Ave Unit 150
- 5317 Christian Dr
- 6301 Gadwall Ct
- 5501 Andover Rd
- 301 Monlandil Dr
- 1012 Midnight Channel Rd
- 5326 Ridgewood Heights Dr
- 5312 Hanahan Dr
- 5006 Carleton Dr Unit 90
- 5006 Carleton Dr Unit 151
- 5006 Carleton Dr Unit 141
- 1509 Heron Run Dr
- 1605 Bittern Ct
