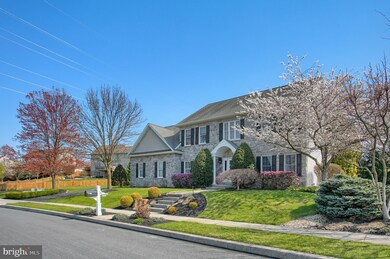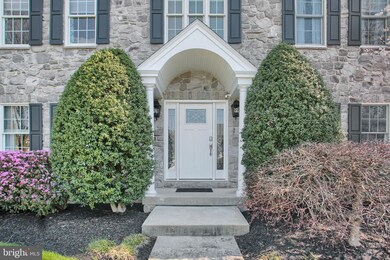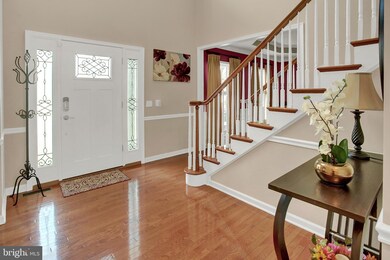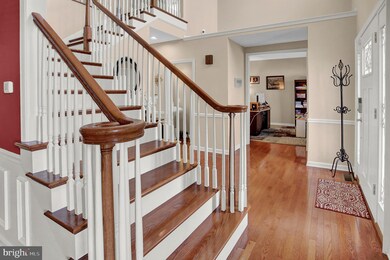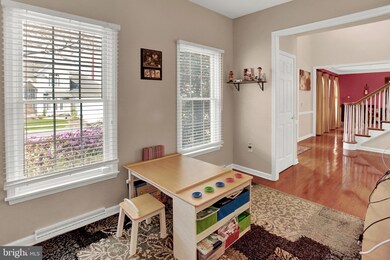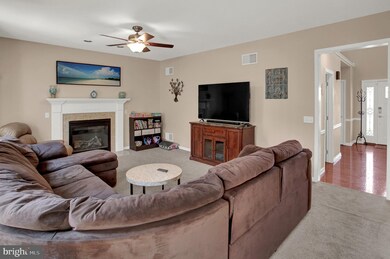
1110 Tunbridge Ln Mechanicsburg, PA 17050
Hampden NeighborhoodEstimated Value: $603,172 - $638,000
Highlights
- Traditional Architecture
- Wood Flooring
- No HOA
- Shaull Elementary School Rated A
- 1 Fireplace
- Upgraded Countertops
About This Home
As of May 2021Gorgeous traditional home in the Highlands! Hampden township, Cumberland Valley School District. 4 bedroom 2.5 bath home with stunning stone front, 3 car garage side entry. Private rear yard with professional hardscape. Open floor plan with 2 story foyer. Gorgeous hardwood floors in entry, formal dining and office. Gourmet kitchen with granite counters and island seating for 4. Streaming natural light will warm you in the breakfast nook with surrounding windows. Family room with gas fireplace is ideal for hosting the holidays. 2nd floor massive owners suite complete with sitting room, walk in closets and opulent 5 piece bath. 3 large bedrooms share dual vanity hall bath. Finished lower level. Amazing opportunity to own your dream home in the heart of Hamden Township. Schedule your showing today!
Last Agent to Sell the Property
Coldwell Banker Realty License #5008406 Listed on: 04/07/2021

Home Details
Home Type
- Single Family
Est. Annual Taxes
- $5,186
Year Built
- Built in 2002
Lot Details
- 0.3 Acre Lot
Parking
- 3 Car Attached Garage
- Side Facing Garage
- Garage Door Opener
Home Design
- Traditional Architecture
- Frame Construction
- Stone Siding
- Vinyl Siding
Interior Spaces
- Property has 2 Levels
- Chair Railings
- Crown Molding
- Wainscoting
- Ceiling Fan
- Recessed Lighting
- 1 Fireplace
- Window Treatments
- Entrance Foyer
- Family Room Off Kitchen
- Formal Dining Room
- Den
- Game Room
- Finished Basement
- Interior Basement Entry
- Laundry Room
Kitchen
- Breakfast Room
- Eat-In Kitchen
- Upgraded Countertops
Flooring
- Wood
- Carpet
Bedrooms and Bathrooms
- 4 Bedrooms
- En-Suite Primary Bedroom
- En-Suite Bathroom
- Walk-In Closet
- Soaking Tub
- Bathtub with Shower
Schools
- Cumberland Valley High School
Utilities
- Forced Air Heating and Cooling System
- Natural Gas Water Heater
Community Details
- No Home Owners Association
- Highlands Subdivision
Listing and Financial Details
- Tax Lot 512
- Assessor Parcel Number 10-16-1056-346
Ownership History
Purchase Details
Home Financials for this Owner
Home Financials are based on the most recent Mortgage that was taken out on this home.Purchase Details
Home Financials for this Owner
Home Financials are based on the most recent Mortgage that was taken out on this home.Purchase Details
Home Financials for this Owner
Home Financials are based on the most recent Mortgage that was taken out on this home.Similar Homes in Mechanicsburg, PA
Home Values in the Area
Average Home Value in this Area
Purchase History
| Date | Buyer | Sale Price | Title Company |
|---|---|---|---|
| Martone Michael P | $485,000 | None Available | |
| Lawrence Grant L | $380,000 | None Available | |
| Dodd Ii David R | $400,000 | -- |
Mortgage History
| Date | Status | Borrower | Loan Amount |
|---|---|---|---|
| Open | Martone Michael P | $388,000 | |
| Previous Owner | Lawrence Grant L | $90,000 | |
| Previous Owner | Lawrence Grant L | $286,000 | |
| Previous Owner | Dodd Ii David R | $320,000 |
Property History
| Date | Event | Price | Change | Sq Ft Price |
|---|---|---|---|---|
| 05/19/2021 05/19/21 | Sold | $485,000 | +2.1% | $113 / Sq Ft |
| 04/11/2021 04/11/21 | Pending | -- | -- | -- |
| 04/07/2021 04/07/21 | For Sale | $475,000 | +25.0% | $111 / Sq Ft |
| 03/31/2016 03/31/16 | Sold | $380,000 | -9.1% | $96 / Sq Ft |
| 02/09/2016 02/09/16 | Pending | -- | -- | -- |
| 05/06/2015 05/06/15 | For Sale | $417,900 | -- | $105 / Sq Ft |
Tax History Compared to Growth
Tax History
| Year | Tax Paid | Tax Assessment Tax Assessment Total Assessment is a certain percentage of the fair market value that is determined by local assessors to be the total taxable value of land and additions on the property. | Land | Improvement |
|---|---|---|---|---|
| 2025 | $6,090 | $406,900 | $86,100 | $320,800 |
| 2024 | $5,771 | $406,900 | $86,100 | $320,800 |
| 2023 | $5,456 | $406,900 | $86,100 | $320,800 |
| 2022 | $5,310 | $406,900 | $86,100 | $320,800 |
| 2021 | $5,186 | $406,900 | $86,100 | $320,800 |
| 2020 | $5,080 | $406,900 | $86,100 | $320,800 |
| 2019 | $4,989 | $406,900 | $86,100 | $320,800 |
| 2018 | $4,896 | $406,900 | $86,100 | $320,800 |
| 2017 | $4,802 | $406,900 | $86,100 | $320,800 |
| 2016 | -- | $406,900 | $86,100 | $320,800 |
| 2015 | -- | $406,900 | $86,100 | $320,800 |
| 2014 | -- | $406,900 | $86,100 | $320,800 |
Agents Affiliated with this Home
-
Jennifer DeBernardis

Seller's Agent in 2021
Jennifer DeBernardis
Coldwell Banker Realty
(717) 329-8851
43 in this area
493 Total Sales
-
Sherri Anderson

Buyer's Agent in 2021
Sherri Anderson
RE/MAX
(717) 512-1774
9 in this area
180 Total Sales
-
Greg Rothman

Seller's Agent in 2016
Greg Rothman
RSR, REALTORS, LLC
(717) 571-3345
3 in this area
49 Total Sales
-
Jill Shemler

Buyer's Agent in 2016
Jill Shemler
Iron Valley Real Estate of Central PA
(717) 805-4889
4 in this area
61 Total Sales
Map
Source: Bright MLS
MLS Number: PACB133318
APN: 10-16-1056-346
- 1101 Tiverton Rd
- 1021 Kent Dr
- 3702 Leyland Dr
- 3488 Sullivan St
- 683 Magaro Rd
- 691 Magaro Rd
- 4005 Sullivan St
- 1098 Country Club Rd
- 17 Tuscany Ct
- 6 Tommy Ln
- 100 Lee Ann Ct
- 3918 Emil Ridge Dr
- 926 Wertzville Rd
- 1510 Timber Chase Dr
- 3503 Stockwood St
- 3932 Trayer Ln
- 1286 Timber View Dr
- 1110 Sterling Ct
- 1462 Timber Brook Dr
- 510 Peppercorn Square
- 1110 Tunbridge Ln
- 1108 Tunbridge Ln
- 1111 Wansford Rd
- 1115 Wansford Rd
- 1109 Wansford Rd
- 1111 Tunbridge Ln
- 1109 Tunbridge Ln
- 1115 Tunbridge Ln
- 1106 Tunbridge Ln
- 1107 Wansford Rd
- 1114 Tunbridge Ln
- 1117 Wansford Rd
- 1110 Saffron Dr
- 1107 Tunbridge Ln
- 1110 Wansford Rd
- 1108 Wansford Rd
- 1112 Wansford Rd
- 1117 Tunbridge Ln
- 1112 Saffron Dr
- 1104 Tunbridge Ln

