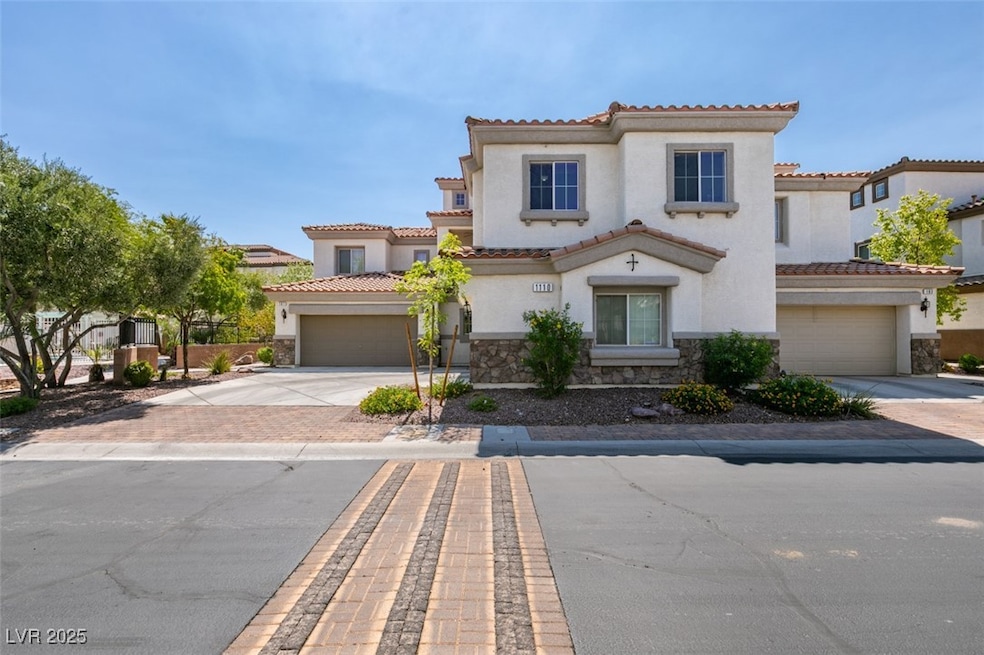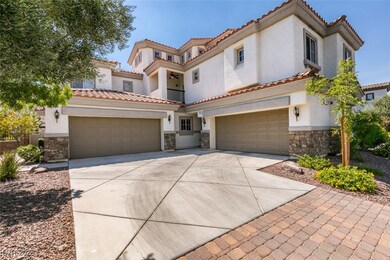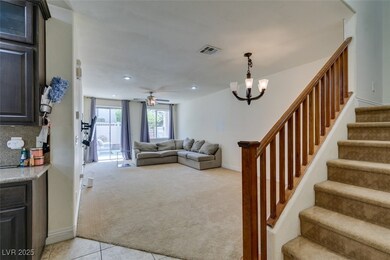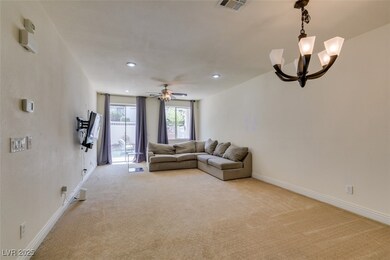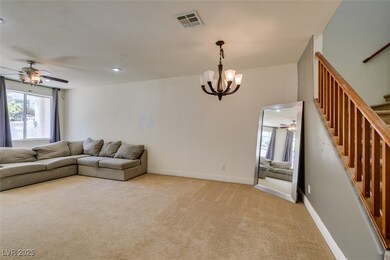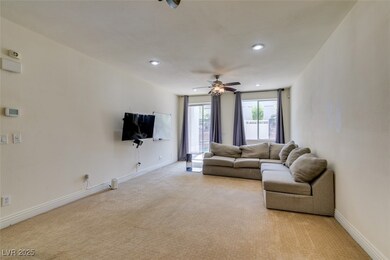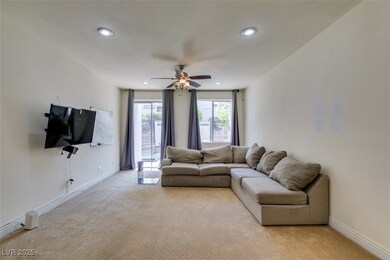1110 Tuscan Sky Ln Unit 2 Henderson, NV 89002
Mission Hills NeighborhoodEstimated payment $2,321/month
Highlights
- Gated Community
- Community Pool
- 2 Car Attached Garage
- J. Marlan Walker International School Rated 9+
- Balcony
- Double Pane Windows
About This Home
Welcome to this 3-bedroom, 2.5-bath former model town home with an attached 2-car garage offering 1,695 sq. ft. of beautifully upgraded living space in the gated community of Paradise Ranch. Perfectly situated right next to the community pool, this home features a bright, open layout with neutral finishes that complement any style. The kitchen showcases rich espresso cabinetry, granite countertops, a custom backsplash, and stainless steel appliances. All appliances, including the refrigerator, washer, and dryer, are included. Upstairs, the spacious primary suite boasts vaulted ceilings, a walk-in closet, private balcony, double vanity, a separate shower, and a separate jetted tub for relaxing at the end of the day. Two additional bedrooms and a full bath complete the upper level. A separate laundry room with a sink adds everyday convenience. Enjoy your own low-maintenance, fully finished backyard with synthetic turf and a paver patio. HOA fees include water and sewer.
Listing Agent
Galindo Group Real Estate Brokerage Phone: (702) 524-7766 License #S.0182396 Listed on: 10/15/2025
Townhouse Details
Home Type
- Townhome
Est. Annual Taxes
- $1,733
Year Built
- Built in 2006
Lot Details
- 1,307 Sq Ft Lot
- North Facing Home
- Vinyl Fence
- Back Yard Fenced
- Desert Landscape
- Artificial Turf
HOA Fees
- $280 Monthly HOA Fees
Parking
- 2 Car Attached Garage
Home Design
- Tile Roof
Interior Spaces
- 1,695 Sq Ft Home
- 2-Story Property
- Ceiling Fan
- Double Pane Windows
- Blinds
Kitchen
- Gas Range
- Microwave
- Dishwasher
- Disposal
Flooring
- Carpet
- Tile
Bedrooms and Bathrooms
- 3 Bedrooms
Laundry
- Laundry Room
- Laundry on upper level
- Dryer
- Washer
- Sink Near Laundry
- Laundry Cabinets
Eco-Friendly Details
- Energy-Efficient Windows
Outdoor Features
- Balcony
- Patio
Schools
- Walker Elementary School
- Mannion Jack & Terry Middle School
- Foothill High School
Utilities
- Central Heating and Cooling System
- Heating System Uses Gas
- Underground Utilities
Community Details
Overview
- Association fees include ground maintenance, sewer, water
- Paradise Place Association, Phone Number (702) 754-0000
- Paradise Ranch Subdivision
- The community has rules related to covenants, conditions, and restrictions
Recreation
- Community Pool
Security
- Gated Community
Map
Home Values in the Area
Average Home Value in this Area
Tax History
| Year | Tax Paid | Tax Assessment Tax Assessment Total Assessment is a certain percentage of the fair market value that is determined by local assessors to be the total taxable value of land and additions on the property. | Land | Improvement |
|---|---|---|---|---|
| 2025 | $1,733 | $101,575 | $22,050 | $79,525 |
| 2024 | $1,605 | $101,575 | $22,050 | $79,525 |
| 2023 | $1,605 | $98,099 | $26,250 | $71,849 |
| 2022 | $1,486 | $90,939 | $22,750 | $68,189 |
| 2021 | $1,376 | $77,007 | $21,350 | $55,657 |
| 2020 | $1,275 | $78,911 | $21,000 | $57,911 |
| 2019 | $1,195 | $75,264 | $17,850 | $57,414 |
| 2018 | $1,140 | $68,257 | $13,300 | $54,957 |
| 2017 | $1,855 | $63,177 | $12,950 | $50,227 |
| 2016 | $1,068 | $52,623 | $9,450 | $43,173 |
| 2015 | $1,065 | $41,313 | $6,650 | $34,663 |
| 2014 | $1,034 | $33,824 | $5,600 | $28,224 |
Property History
| Date | Event | Price | List to Sale | Price per Sq Ft |
|---|---|---|---|---|
| 10/15/2025 10/15/25 | For Sale | $360,000 | -- | $212 / Sq Ft |
Purchase History
| Date | Type | Sale Price | Title Company |
|---|---|---|---|
| Interfamily Deed Transfer | -- | First American Title Insuran | |
| Bargain Sale Deed | $230,000 | First American Title Insu | |
| Bargain Sale Deed | $165,000 | Dhi Title Of Nevada |
Mortgage History
| Date | Status | Loan Amount | Loan Type |
|---|---|---|---|
| Open | $207,000 | New Conventional | |
| Previous Owner | $134,106 | FHA |
Source: Las Vegas REALTORS®
MLS Number: 2727672
APN: 179-34-813-134
- 1092 Tuscan Sky Ln Unit 1
- 1109 Tropical Star Ln Unit 1
- 1093 Elation Ln Unit 2
- 1081 Elation Ln Unit 2
- 1197 Mission View Ct
- 1193 Seaboard Ct
- 1200 Mission View Ct
- 1355 Graphite Ave
- 1356 Cerulean Ave
- 1155 Heavenly Harvest Place Unit 3
- 1360 Cerulean Ave
- 1169 Paradise Home Rd
- 1142 Heavenly Harvest Place Unit 101
- 2567 Land Rush Dr
- 1085 Pleasure Ln Unit 3
- 1168 Paradise River Rd
- 1098 Paradise Coach Dr
- 1088 Paradise Coach Dr
- 2566 Velez Valley Way
- 2560 Alias Smith Dr
- 1092 Tuscan Sky Ln Unit 10
- 1183 Garretts Bluff Way Unit 102
- 1329 Allegheny Moon Terrace Unit 1
- 1297 Raritan Place
- 1161 Amarillo Sky Place Unit 3
- 1356 Cerulean Ave
- 1360 Cerulean Ave
- 2586 Land Rush Dr
- 1653 Lefty Garcia Way
- 2588 Velez Valley Way
- 1173 Paradise Mountain Trail
- 1167 Paradise River Rd
- 2505 April Breeze Ln
- 1577 Buffalo Brubaker Ln
- 1591 Buffalo Brubaker Ln Unit 103
- 2503 Vegas Vic St
- 1554 Ward Frontier Ln
- 1561 Layla Crossing Ave
- 1554 Maria Crossing Ave
- 1589 Ward Frontier Ln
