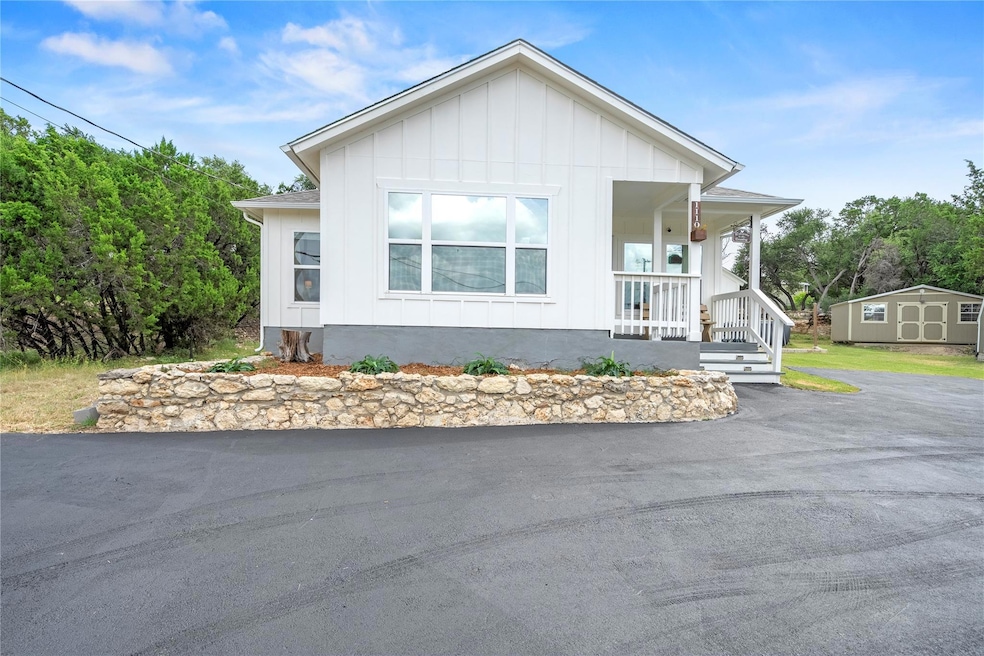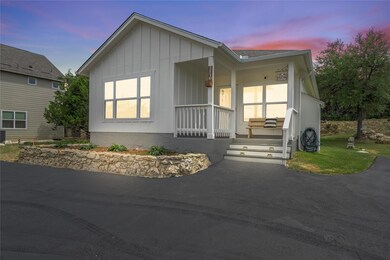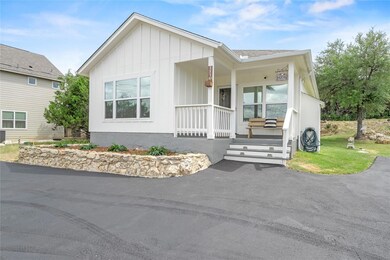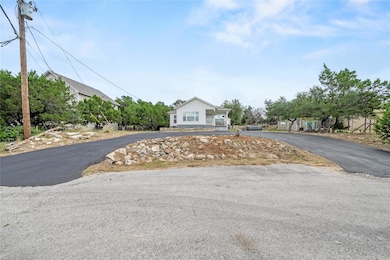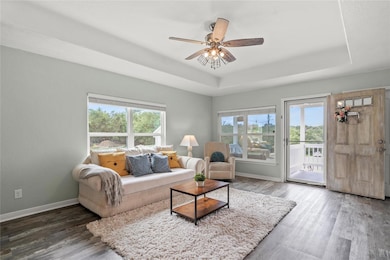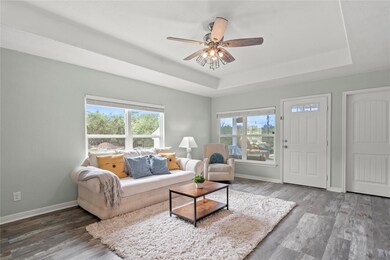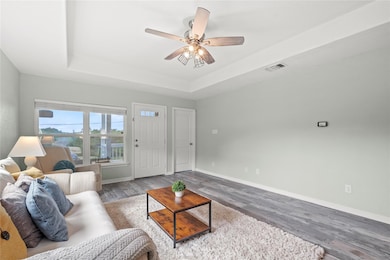
1110 Twin Deer Ln Canyon Lake, TX 78133
Hill Country NeighborhoodEstimated payment $2,210/month
About This Home
Discover your perfect lake area retreat at 1110 Twin Deer Lane, Canyon Lake, TX—a charming, move-in-ready 4-bedroom, 2-bath home nestled on a spacious over 1/3-acre lot, offering privacy and tranquility. Step into a bright, open floorplan showcasing Pottery Barn-inspired styling, trayed ceilings, ceiling fans, and wood-tone flooring. The gourmet kitchen features a center island, built-in cooktop and oven, stainless steel appliances, and a sleek vent hood. . The spacious primary bedroom, a true sanctuary, boasts a designer accent wall, barn-style door, and private bath with double vanity. Outside, enjoy a mature landscape, a circular half-moon driveway, ample parking for a boat or RV, a covered front porch, and a backyard oasis with a swimming pool, pergola-covered patio, 20x12 ft workshop — perfect for entertaining or relaxing. Frequent visits from whitetail and axis deer add to the charm, while the community’s inground pool, park, picnic area, and playground enhance the family-friendly appeal. Just 2.5 miles from Cranes Mill Marina and minutes from boat ramps, lake parks, the Guadalupe River, and great restaurants, this meticulously maintained home offers easy access to New Braunfels, Wimberley, San Marcos, and San Antonio. Move in with ease and make this Canyon Lake gem your forever home!
Listing Agent
eXp Realty, LLC Brokerage Phone: (512) 994-2177 License #0531482 Listed on: 07/07/2025

Open House Schedule
-
Saturday, August 09, 202511:00 am to 2:00 pm8/9/2025 11:00:00 AM +00:008/9/2025 2:00:00 PM +00:00Add to Calendar
Map
Home Details
Home Type
Single Family
Est. Annual Taxes
$4,807
Year Built
2018
Lot Details
0
HOA Fees
$9 per month
Listing Details
- Property Type: Residential
- Property Sub Type: Single Family Residence
- Year Built: 2018
- Additional Parcels: No
- Direction Faces: Southwest
- Directions: FM 2673 to W. Clark. L on Pegg which becomes Deer Run Pass. L Lost AntlerR. Deer Run Pass R. Doe Ln.L Twin Deer Ln. Home on left at curve.
- Disclosures: Seller Disclosure, Seller Provided Survey Available
- Fencing: None
- Green Energy Efficient: None
- Green Sustainability: None
- Levels: One
- Living Area: 1473
- Other Structures: Storage
- Special Listing Conditions: Standard
- Co List Office Mls Id: ACT702963
- Co List Office Phone: (888) 519-7431
- Attribution Contact: (512) 994-2177
- ETJ Extra Territorial Jurdn: No
- Estimated Taxes: 4873.00
- FEMA Flood Plain: No
- Restrictions: Covenant,Deed Restrictions
- Tax Exemptions: Homestead
- Special Features: None
Interior Features
- Interior Amenities: Ceiling Fan(s), Tray Ceiling(s), Double Vanity, Kitchen Island, Pantry, Primary Bedroom on Main, Storage, Walk-In Closet(s)
- View: None
- Flooring: Laminate, No Carpet, Tile
- Accessibility Features: None
- Appliances: Built-In Electric Oven, Electric Cooktop, Oven, RNGHD, Electric Water Heater
- Main Level Bedrooms: 4
- Property Condition: Resale
- Security Features: Smoke Detector(s)
- Window Features: Blinds, Double Pane Windows
- Laundry Location: Laundry Room
- Num Dining: 1
- Num Living: 1
Beds/Baths
- Full Bathrooms: 2
- Bedrooms: 4
Exterior Features
- Exterior Features: Exterior Steps, Rain Gutters
- Roof: Composition, Shingle
- Builder Name: Callan Homes
- Foundation: Slab
- Patio And Porch Features: Covered, Front Porch, Patio
- Pool Features: Above Ground
- Private Pool: Yes
- Waterfront Features: None
- Waterfront: No
Garage/Parking
- Parking Features: Asphalt, Circular Driveway, Parking Pad
- Total Parking Spaces: 4
Utilities
- Sewer: Septic Tank
- Utilities: Electricity Connected, High Speed Internet, Sewer Connected, Water Connected
- Heating: Central, Electric
- Water Source: Private
- Cooling: Ceiling Fan(s), Central Air, Electric
Condo/Co-op/Association
- HOA Fee Includes: Common Area Maintenance
- Association Fee Frequency: Annually
- Association Fee: 110
- Association #2 Fee: 375
- Community Web Site: https://deermeadowspoa.com/
Association/Amenities
- Association Name: Deer Meadows POA
- Association: Yes
- Community Features: Clubhouse, Picnic Area, Playground, Pool
Schools
- Elementary School: Startzville
- High School: Canyon Lake
- Middle/Junior School: Mountain Valley Middle
- Junior High Dist: Comal ISD
Lot Info
- Lot Features: Back Yard, Interior Lot, Pie Shaped Lot, Trees-Moderate
- Parcel Number: 23618
- Lot Size Acres: 0.348
- Lot Size Sq Ft: 15158.88
- Subdivision Name: Deer Meadows Ph 3
Building Info
- Construction Materials: Frame, Board & Batten Siding
- New Construction: No
Tax Info
- Tax Year: 2025
- Tax Annual Amount: 4873.42
- Tax Map Number: 159
- Tax Filled Sqft Total: 1473
- Tax Rate: 1.47370000000000
Home Values in the Area
Average Home Value in this Area
Tax History
| Year | Tax Paid | Tax Assessment Tax Assessment Total Assessment is a certain percentage of the fair market value that is determined by local assessors to be the total taxable value of land and additions on the property. | Land | Improvement |
|---|---|---|---|---|
| 2023 | $4,807 | $323,140 | $50,480 | $272,660 |
| 2022 | $4,605 | $273,560 | $58,060 | $215,500 |
| 2021 | $3,375 | $188,460 | $19,430 | $169,030 |
| 2020 | $3,391 | $182,490 | $16,190 | $166,300 |
| 2019 | $3,694 | $193,670 | $11,330 | $182,340 |
| 2018 | $138 | $7,290 | $7,290 | $0 |
| 2017 | $143 | $7,650 | $7,650 | $0 |
| 2016 | $130 | $6,920 | $6,920 | $0 |
| 2015 | $130 | $6,920 | $6,920 | $0 |
| 2014 | $130 | $6,920 | $6,920 | $0 |
Property History
| Date | Event | Price | Change | Sq Ft Price |
|---|---|---|---|---|
| 07/07/2025 07/07/25 | For Sale | $325,000 | +98.3% | $221 / Sq Ft |
| 08/29/2018 08/29/18 | Sold | -- | -- | -- |
| 07/30/2018 07/30/18 | Pending | -- | -- | -- |
| 04/30/2018 04/30/18 | For Sale | $163,900 | -- | $112 / Sq Ft |
Purchase History
| Date | Type | Sale Price | Title Company |
|---|---|---|---|
| Vendors Lien | -- | Stewart Title | |
| Vendors Lien | -- | Alamo Title Co | |
| Warranty Deed | -- | None Available |
Mortgage History
| Date | Status | Loan Amount | Loan Type |
|---|---|---|---|
| Open | $191,468 | FHA | |
| Closed | $191,468 | FHA | |
| Previous Owner | $160,930 | FHA |
About the Listing Agent

James Chapa, REALTOR® – Central Texas Trusted Since 2005!
With over 20 years of experience, I’m James Chapa, a top-performing REALTOR® with eXp Realty serving Austin, San Antonio, New Braunfels, Dripping Springs, Kyle, Wimberley, Canyon Lake, and areas across Central Texas. Alongside my wife & partner Veronica, and the James Chapa Group, I specialize in residential, farm and ranch, luxury homes, condos, 1st time buyers, and investment properties, delivering world-class service with integrity
James' Other Listings
Source: Unlock MLS (Austin Board of REALTORS®)
MLS Number: 7318368
APN: 16-0070-0159-00
- 1130 Twin Deer Ln
- 324 Doe
- 111 Valley View St
- 144 Deer Run Pass
- 897 Deer Run Pass
- 985 Deer Run Pass
- 1214 Deer Run Pass
- 867 Bambi Ln
- 565 Spike Buck Run
- 315 Flintstone Dr
- 1512 Deer Run Pass
- 565 Buck Run Pass
- 190 Oakridge St
- 625 Buck Run Pass
- 625 Buck Run Pass
- 550 Buck Run Pass
- 303 Oaklane St
- 299 Valley View St
- 420 Lake Park Loop
- 364 Lake Park Loop
- 770 Buck Run Pass
- 127 Quail Run St
- 402 Twin Elm Dr
- 620 Scenic Run
- 1297 Hidden Fawn
- 804 Buckingham Dr
- 731 Hillside Loop
- 108 Oak Crest
- 4508 Chamberlain Way
- 253 N Scenic Loop
- 542 Tom Creek Ln
- 1472 Kings Cove Dr
- 120 Town View Ln
- 133 Canteen
- 222 Lighthouse
- 320 Lighthouse
- 924 Scenic Hills Dr
- 1415 Glenn Dr
- 571 Firefly Dr
- 685 Eastview Dr
