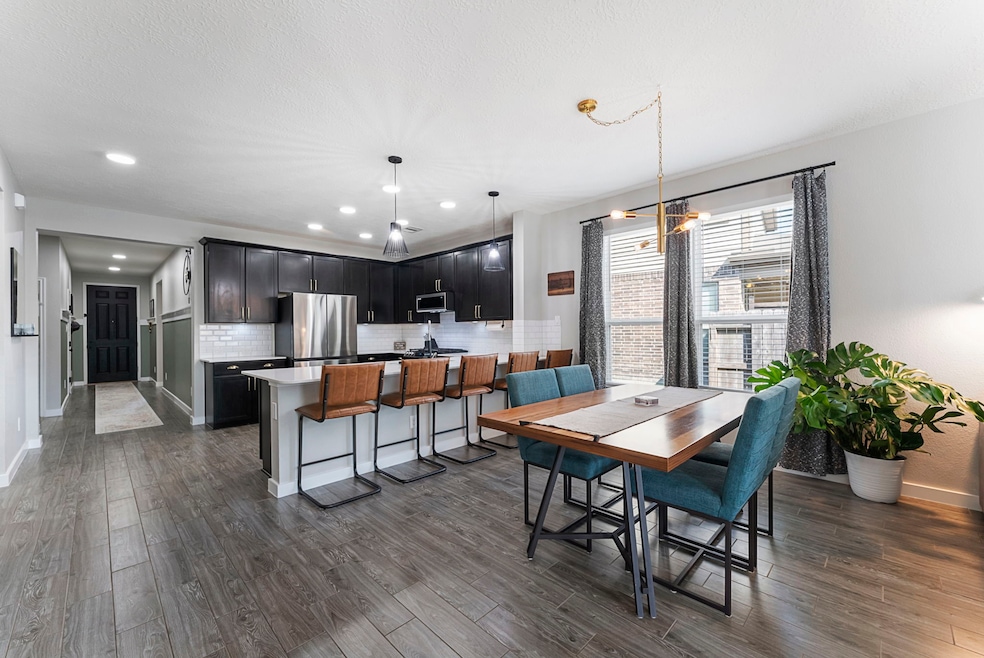
1110 Upton Ct Conroe, TX 77304
Estimated payment $2,376/month
Highlights
- Deck
- High Ceiling
- Home Office
- Peet Junior High School Rated A-
- Quartz Countertops
- 1-minute walk to Cayden Creek Park
About This Home
Beautifully updated and well-maintained ranch home with modern upgrades, abundant natural light, and a spacious open floorplan. Soaring 9-ft ceilings, fresh paint and trim, newer carpet, and quartz countertops. The kitchen offers a massive peninsula, oversized cabinets, and smart stainless steel appliances, plus a built-in bar with mini fridge. Updated lighting, including soft-glow fixtures that double as night lights. The home also features permanent exterior lighting, perfect for holidays and everyday ambiance. The massive primary suite includes a walk-in closet, tiled walk-in shower, and stand-alone soaking tub. The flex room can serve as a 4th bedroom or office. Outside, enjoy a spacious fully fenced backyard with extended patio, stone firepit and outdoor fan. Never flooded, maintained power during Hurricane Beryl, and wired/plumbed for a full-home generator with surge protector. Neighborhood offers a playground and dog park. Convenient access to FM 2854, Hwy 105, 336 Loop, & I-45.
Home Details
Home Type
- Single Family
Est. Annual Taxes
- $7,989
Year Built
- Built in 2016
Lot Details
- 6,747 Sq Ft Lot
- East Facing Home
- Back Yard Fenced and Side Yard
HOA Fees
- $40 Monthly HOA Fees
Parking
- 2 Car Attached Garage
- Driveway
Home Design
- Brick Exterior Construction
- Slab Foundation
- Composition Roof
- Cement Siding
Interior Spaces
- 2,077 Sq Ft Home
- 1-Story Property
- High Ceiling
- Ceiling Fan
- Window Treatments
- Formal Entry
- Family Room Off Kitchen
- Combination Dining and Living Room
- Home Office
- Fire and Smoke Detector
- Washer and Electric Dryer Hookup
Kitchen
- Breakfast Bar
- Gas Oven
- Gas Range
- Microwave
- Dishwasher
- Quartz Countertops
- Disposal
Flooring
- Carpet
- Tile
Bedrooms and Bathrooms
- 3 Bedrooms
- 2 Full Bathrooms
- Double Vanity
- Bathtub with Shower
Eco-Friendly Details
- ENERGY STAR Qualified Appliances
- Energy-Efficient Lighting
- Energy-Efficient Thermostat
- Ventilation
Outdoor Features
- Deck
- Patio
Schools
- Rice Elementary School
- Peet Junior High School
- Conroe High School
Utilities
- Central Heating and Cooling System
- Heating System Uses Gas
- Programmable Thermostat
Listing and Financial Details
- Exclusions: Curtains, Garage work benches,Bedroom wall sconces
- Seller Concessions Offered
Community Details
Overview
- Association fees include ground maintenance
- Imc Managment Association, Phone Number (346) 224-2085
- Cayden Creek Subdivision
Recreation
- Community Playground
- Dog Park
Map
Home Values in the Area
Average Home Value in this Area
Tax History
| Year | Tax Paid | Tax Assessment Tax Assessment Total Assessment is a certain percentage of the fair market value that is determined by local assessors to be the total taxable value of land and additions on the property. | Land | Improvement |
|---|---|---|---|---|
| 2024 | $5,070 | $305,743 | $42,500 | $263,243 |
| 2023 | $5,070 | $247,390 | $42,500 | $256,510 |
| 2022 | $6,239 | $224,900 | $42,500 | $225,000 |
| 2021 | $5,901 | $204,450 | $42,500 | $161,950 |
| 2020 | $6,408 | $214,920 | $25,810 | $189,110 |
| 2019 | $6,195 | $204,320 | $25,810 | $178,510 |
| 2018 | $5,963 | $196,670 | $25,810 | $170,860 |
| 2017 | $2,450 | $104,670 | $25,810 | $78,860 |
Property History
| Date | Event | Price | Change | Sq Ft Price |
|---|---|---|---|---|
| 08/12/2025 08/12/25 | Pending | -- | -- | -- |
| 08/08/2025 08/08/25 | For Sale | $305,000 | -7.5% | $147 / Sq Ft |
| 08/21/2023 08/21/23 | Sold | -- | -- | -- |
| 07/16/2023 07/16/23 | Pending | -- | -- | -- |
| 07/12/2023 07/12/23 | Price Changed | $329,900 | -1.5% | $164 / Sq Ft |
| 06/21/2023 06/21/23 | For Sale | $335,000 | -- | $166 / Sq Ft |
Purchase History
| Date | Type | Sale Price | Title Company |
|---|---|---|---|
| Deed | -- | Chicago Title | |
| Special Warranty Deed | -- | First American Title |
Mortgage History
| Date | Status | Loan Amount | Loan Type |
|---|---|---|---|
| Open | $292,500 | VA | |
| Previous Owner | $261,600 | Credit Line Revolving | |
| Previous Owner | $205,324 | FHA |
Similar Homes in Conroe, TX
Source: Houston Association of REALTORS®
MLS Number: 69586053
APN: 3366-00-03300
- 1118 Upton Ct
- 2786 Cayden Creek Way
- 1116 Swinford Ct
- 1159 Swinford Ct
- 2842 Cayden Creek Way
- 2608 Silverstone Way
- 1164 Clonmore Ct
- 2619 Silver Shadow
- 1712 S Loop 336 W
- 902 Manchester Dr
- 1120 Silveridge
- 2518 Riverway Dr
- 406 Oak Stream Dr
- 532 S Rivershire Dr
- 709 N Rivershire Dr
- 9 Lancelot Ln
- 130 Moon Dance Ct
- 182 Moon Dance Ct
- 605 N Rivershire Dr
- 414 Rowan Pine Ct






