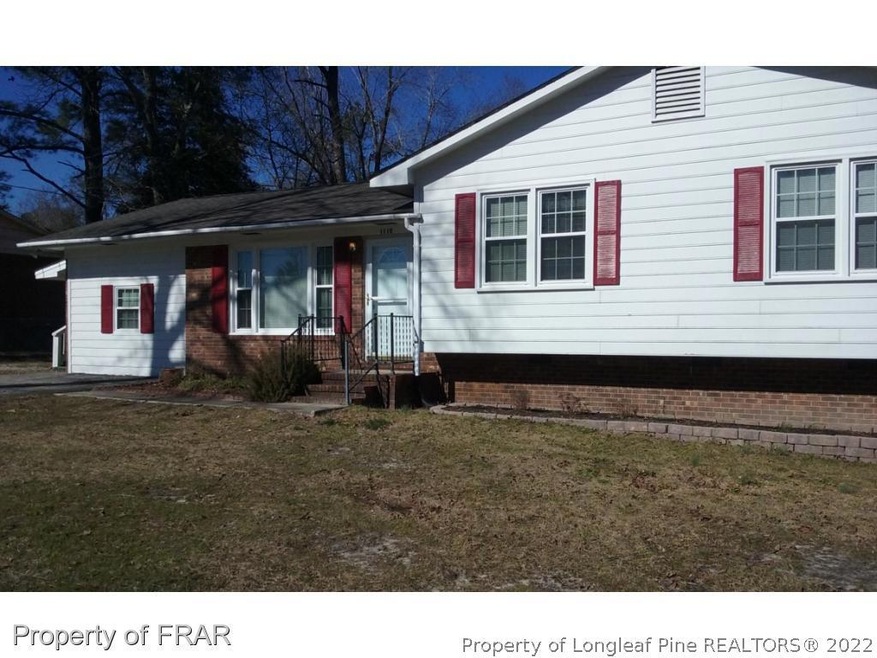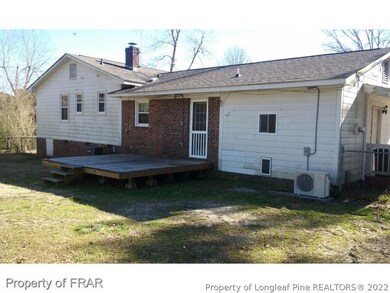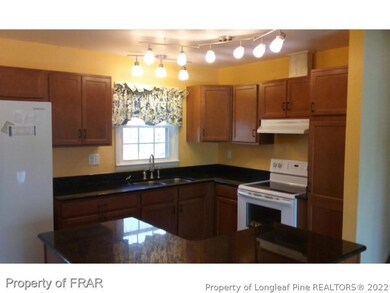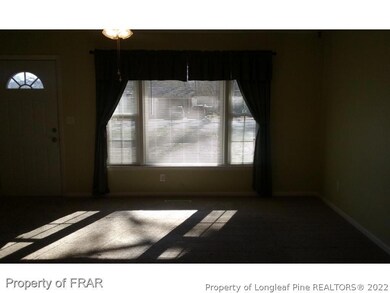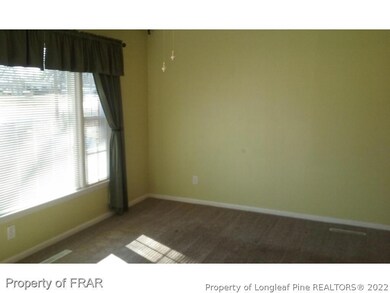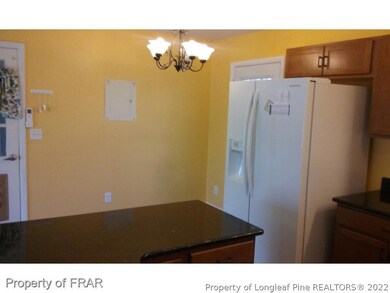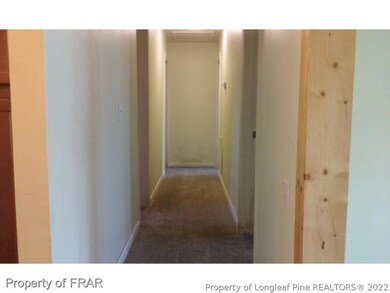
1110 Vass Rd Spring Lake, NC 28390
3
Beds
2
Baths
1,457
Sq Ft
0.3
Acres
Highlights
- Deck
- Granite Countertops
- Brick Veneer
- Ranch Style House
- No HOA
- Home Security System
About This Home
As of October 2016-
Last Agent to Sell the Property
WILLIE SNOW
SNOW REAL ESTATE, LLC. License #202438
Home Details
Home Type
- Single Family
Est. Annual Taxes
- $792
Year Built
- Built in 1965
Lot Details
- Lot Dimensions are 90 x 150
- Back Yard Fenced
- Property is in good condition
- Zoning described as R10 - Residential District
Home Design
- Ranch Style House
- Brick Veneer
Interior Spaces
- 1,457 Sq Ft Home
- Ceiling Fan
- Insulated Windows
- Blinds
- Combination Dining and Living Room
- Crawl Space
- Washer and Dryer Hookup
Kitchen
- Range
- Microwave
- Dishwasher
- Granite Countertops
Flooring
- Carpet
- Vinyl
Bedrooms and Bathrooms
- 3 Bedrooms
- 2 Full Bathrooms
Home Security
- Home Security System
- Storm Doors
- Fire and Smoke Detector
Outdoor Features
- Deck
Schools
- Manchester Elementary School
- Spring Lake Middle School
- Pine Forest Senior High School
Utilities
- Forced Air Heating and Cooling System
- The lake is a source of water for the property
- Septic Tank
Community Details
- No Home Owners Association
- Bragg Estates Subdivision
Listing and Financial Details
- Exclusions: -None
- Home warranty included in the sale of the property
- Legal Lot and Block 32 / A
- Assessor Parcel Number 9592664825
Ownership History
Date
Name
Owned For
Owner Type
Purchase Details
Listed on
Feb 18, 2016
Closed on
Sep 29, 2016
Sold by
Sanders Peggy and Sanders Jamie G
Bought by
Bozarth Graham A and Bozarth Stephanie N
Seller's Agent
WILLIE SNOW
SNOW REAL ESTATE, LLC.
List Price
$75,000
Sold Price
$75,000
Total Days on Market
202
Current Estimated Value
Home Financials for this Owner
Home Financials are based on the most recent Mortgage that was taken out on this home.
Estimated Appreciation
$79,495
Avg. Annual Appreciation
8.71%
Original Mortgage
$76,612
Outstanding Balance
$62,238
Interest Rate
3.46%
Mortgage Type
VA
Estimated Equity
$92,257
Purchase Details
Closed on
Apr 16, 2010
Sold by
Watts Margaret P
Bought by
Sanders Peggy A
Home Financials for this Owner
Home Financials are based on the most recent Mortgage that was taken out on this home.
Original Mortgage
$52,000
Interest Rate
4.97%
Mortgage Type
New Conventional
Map
Create a Home Valuation Report for This Property
The Home Valuation Report is an in-depth analysis detailing your home's value as well as a comparison with similar homes in the area
Similar Homes in Spring Lake, NC
Home Values in the Area
Average Home Value in this Area
Purchase History
| Date | Type | Sale Price | Title Company |
|---|---|---|---|
| Warranty Deed | $75,000 | Single Source Real Est Svcs | |
| Warranty Deed | $65,000 | -- |
Source: Public Records
Mortgage History
| Date | Status | Loan Amount | Loan Type |
|---|---|---|---|
| Open | $76,612 | VA | |
| Previous Owner | $52,000 | New Conventional |
Source: Public Records
Property History
| Date | Event | Price | Change | Sq Ft Price |
|---|---|---|---|---|
| 09/20/2022 09/20/22 | Rented | $1,100 | 0.0% | -- |
| 09/20/2022 09/20/22 | For Rent | $1,100 | 0.0% | -- |
| 10/07/2016 10/07/16 | Sold | $75,000 | 0.0% | $51 / Sq Ft |
| 09/07/2016 09/07/16 | Pending | -- | -- | -- |
| 02/18/2016 02/18/16 | For Sale | $75,000 | -- | $51 / Sq Ft |
Source: Longleaf Pine REALTORS®
Tax History
| Year | Tax Paid | Tax Assessment Tax Assessment Total Assessment is a certain percentage of the fair market value that is determined by local assessors to be the total taxable value of land and additions on the property. | Land | Improvement |
|---|---|---|---|---|
| 2024 | $792 | $77,239 | $7,000 | $70,239 |
| 2023 | $792 | $77,239 | $7,000 | $70,239 |
| 2022 | $718 | $77,239 | $7,000 | $70,239 |
| 2021 | $718 | $77,239 | $7,000 | $70,239 |
| 2019 | $718 | $66,300 | $7,000 | $59,300 |
| 2018 | $693 | $66,300 | $7,000 | $59,300 |
| 2017 | $693 | $66,300 | $7,000 | $59,300 |
| 2016 | $753 | $78,100 | $7,000 | $71,100 |
| 2015 | $753 | $78,100 | $7,000 | $71,100 |
| 2014 | $753 | $78,100 | $7,000 | $71,100 |
Source: Public Records
Source: Longleaf Pine REALTORS®
MLS Number: 461308
APN: 9592-66-4825
Nearby Homes
