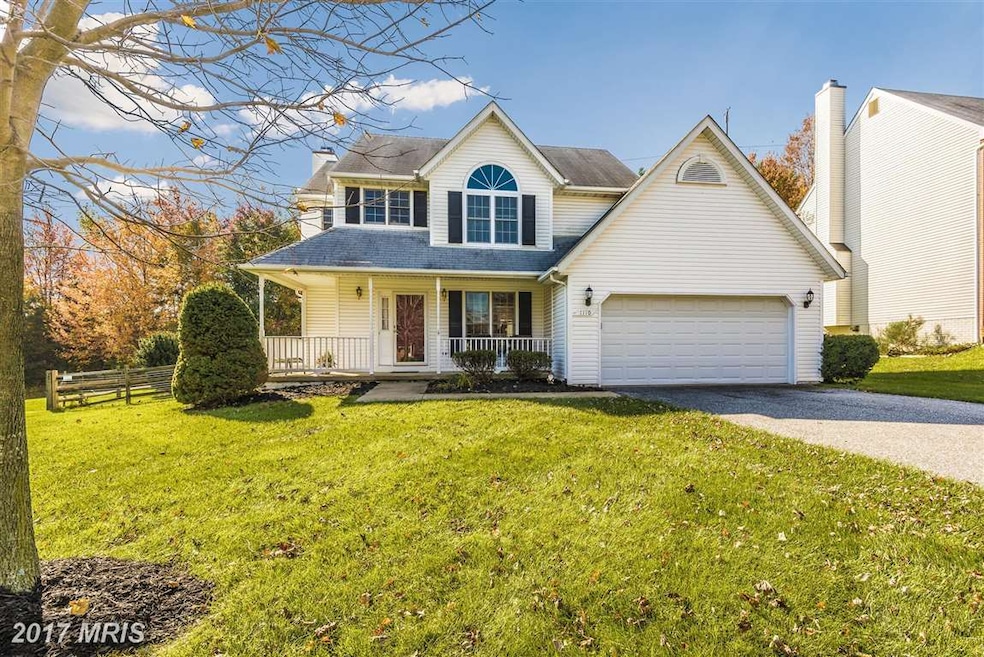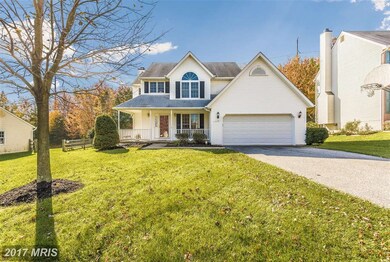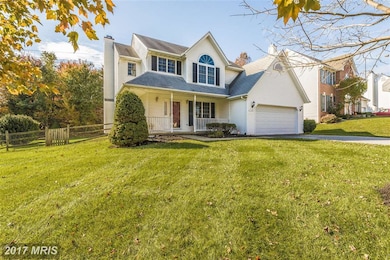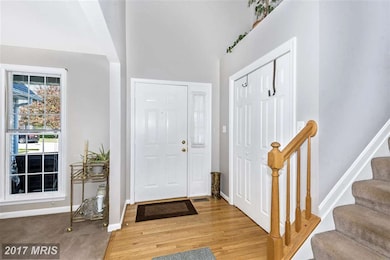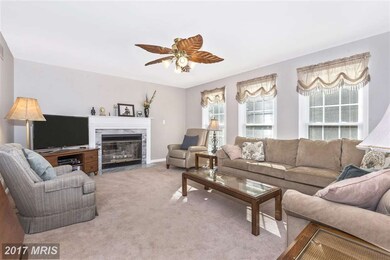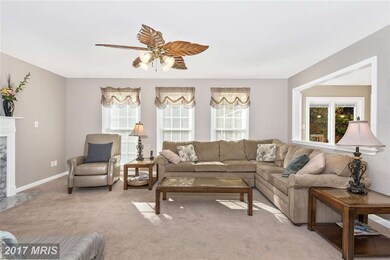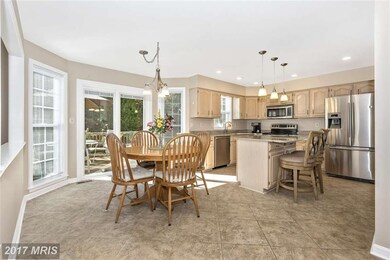
1110 Village Gate Dr Mount Airy, MD 21771
Estimated Value: $648,929 - $714,000
Highlights
- Gourmet Country Kitchen
- Open Floorplan
- Deck
- Twin Ridge Elementary School Rated A-
- Colonial Architecture
- Wood Flooring
About This Home
As of December 2017GORGEOUS COLONIAL WITH OPEN FLOOR PLAN. SPACIOUS FAMILY ROOM WITH ELEGANT MARBLE FIREPLACE. STUNNING KITCHEN WITH STAINLESS STEEL APPLIANCES, GRANITE COUNTER TOPS & ISLAND. BEAUTIFUL MASTER SUITE WITH TRAY CEILINGS, TWO WALK-IN CLOSETS. DECK & FENCED PRIVATE BACKYARD - GREAT FOR ENTERTAINING. GREAT SCHOOLS. CONV. TO MAJOR ROUTES & SHOPPING.
Home Details
Home Type
- Single Family
Est. Annual Taxes
- $4,922
Year Built
- Built in 1994
Lot Details
- 0.33 Acre Lot
- Back Yard Fenced
- Property is in very good condition
- Property is zoned R1
HOA Fees
- $22 Monthly HOA Fees
Home Design
- Colonial Architecture
- Vinyl Siding
Interior Spaces
- Property has 3 Levels
- Open Floorplan
- Heatilator
- Fireplace With Glass Doors
- Fireplace Mantel
- Window Treatments
- Family Room Off Kitchen
- Dining Room
- Wood Flooring
- Laundry Room
Kitchen
- Gourmet Country Kitchen
- Kitchen Island
- Upgraded Countertops
Bedrooms and Bathrooms
- 4 Bedrooms
- En-Suite Primary Bedroom
- En-Suite Bathroom
- 2.5 Bathrooms
- Whirlpool Bathtub
Unfinished Basement
- Basement Fills Entire Space Under The House
- Sump Pump
- Basement Windows
Parking
- Garage
- Garage Door Opener
- Driveway
Outdoor Features
- Deck
Schools
- Twin Ridge Elementary School
- Windsor Knolls Middle School
- Linganore High School
Utilities
- Cooling Available
- Heat Pump System
- Electric Water Heater
Listing and Financial Details
- Tax Lot 112
- Assessor Parcel Number 1118394006
Community Details
Overview
- Village Gate Subdivision
Amenities
- Common Area
Recreation
- Tennis Courts
- Soccer Field
- Community Playground
Ownership History
Purchase Details
Home Financials for this Owner
Home Financials are based on the most recent Mortgage that was taken out on this home.Purchase Details
Home Financials for this Owner
Home Financials are based on the most recent Mortgage that was taken out on this home.Purchase Details
Home Financials for this Owner
Home Financials are based on the most recent Mortgage that was taken out on this home.Purchase Details
Purchase Details
Purchase Details
Home Financials for this Owner
Home Financials are based on the most recent Mortgage that was taken out on this home.Similar Homes in Mount Airy, MD
Home Values in the Area
Average Home Value in this Area
Purchase History
| Date | Buyer | Sale Price | Title Company |
|---|---|---|---|
| Rehrey Brian | $405,000 | Universal Title | |
| Denny Barbara A | $410,000 | -- | |
| Denny Barbara A | $410,000 | -- | |
| Kreiner Andrew J | $250,000 | -- | |
| Deroo Kenneth F | $195,000 | -- | |
| Kinna Wanda L | $179,900 | -- |
Mortgage History
| Date | Status | Borrower | Loan Amount |
|---|---|---|---|
| Open | Rehrey Brian | $367,700 | |
| Closed | Rehrey Brian | $384,750 | |
| Previous Owner | Denny Barbara A | $160,000 | |
| Previous Owner | Denny Barbara A | $160,000 | |
| Previous Owner | Kinna Wanda L | $170,900 | |
| Closed | Deroo Kenneth F | -- |
Property History
| Date | Event | Price | Change | Sq Ft Price |
|---|---|---|---|---|
| 12/08/2017 12/08/17 | Sold | $405,000 | 0.0% | $207 / Sq Ft |
| 11/10/2017 11/10/17 | Pending | -- | -- | -- |
| 11/03/2017 11/03/17 | For Sale | $405,000 | -- | $207 / Sq Ft |
Tax History Compared to Growth
Tax History
| Year | Tax Paid | Tax Assessment Tax Assessment Total Assessment is a certain percentage of the fair market value that is determined by local assessors to be the total taxable value of land and additions on the property. | Land | Improvement |
|---|---|---|---|---|
| 2024 | $6,732 | $473,500 | $141,300 | $332,200 |
| 2023 | $5,973 | $444,367 | $0 | $0 |
| 2022 | $5,587 | $415,233 | $0 | $0 |
| 2021 | $5,103 | $386,100 | $95,500 | $290,600 |
| 2020 | $5,103 | $378,733 | $0 | $0 |
| 2019 | $5,006 | $371,367 | $0 | $0 |
| 2018 | $4,959 | $364,000 | $95,500 | $268,500 |
| 2017 | $4,855 | $364,000 | $0 | $0 |
| 2016 | $4,312 | $358,533 | $0 | $0 |
| 2015 | $4,312 | $355,800 | $0 | $0 |
| 2014 | $4,312 | $354,067 | $0 | $0 |
Agents Affiliated with this Home
-
Tammy Durbin

Seller's Agent in 2017
Tammy Durbin
Long & Foster
(240) 405-3118
11 in this area
78 Total Sales
-
George Belleville

Buyer's Agent in 2017
George Belleville
The KW Collective
(443) 266-8111
2 in this area
83 Total Sales
Map
Source: Bright MLS
MLS Number: 1004072233
APN: 18-394006
- 720 Meadow Field Ct
- 6 Heritage Farm Dr
- 1015 Collindale Ave
- 1012 Park Ridge Dr
- 804 N Warfield Dr
- 13750 Eastside Dr
- 1306 S Main St
- 1418 Village Oaks Ct
- 101 Flower Ave
- 108 Paradise Ave
- 302 Troon Cir
- 13623 Jacobs Rd
- 405 Park Ave
- 714 Festival Ave
- 5858 Woodville Rd
- 7884 Bennett Branch Rd
- 704 Bridlewreath Way
- 4566 Hickory Ln
- 1307 Scotch Heather Ave
- 5311 Woodville Rd
- 1110 Village Gate Dr
- 1108 Village Gate Dr
- 1112 Village Gate Dr
- 1106 Village Gate Dr
- 1114 Village Gate Dr
- 502 Acorn Ct
- 1109 Village Gate Dr
- 1107 Village Gate Dr
- 1104 Village Gate Dr
- 1111 Village Gate Dr
- 1105 Village Gate Dr
- 500 Acorn Ct
- 1116 Village Gate Dr
- 504 Acorn Ct
- 1102 Village Gate Dr
- 1103 Village Gate Dr
- 1118 Village Gate Dr
- 1120 Village Gate Dr
- 506 Acorn Ct
- 1110 High Meadow Ct
