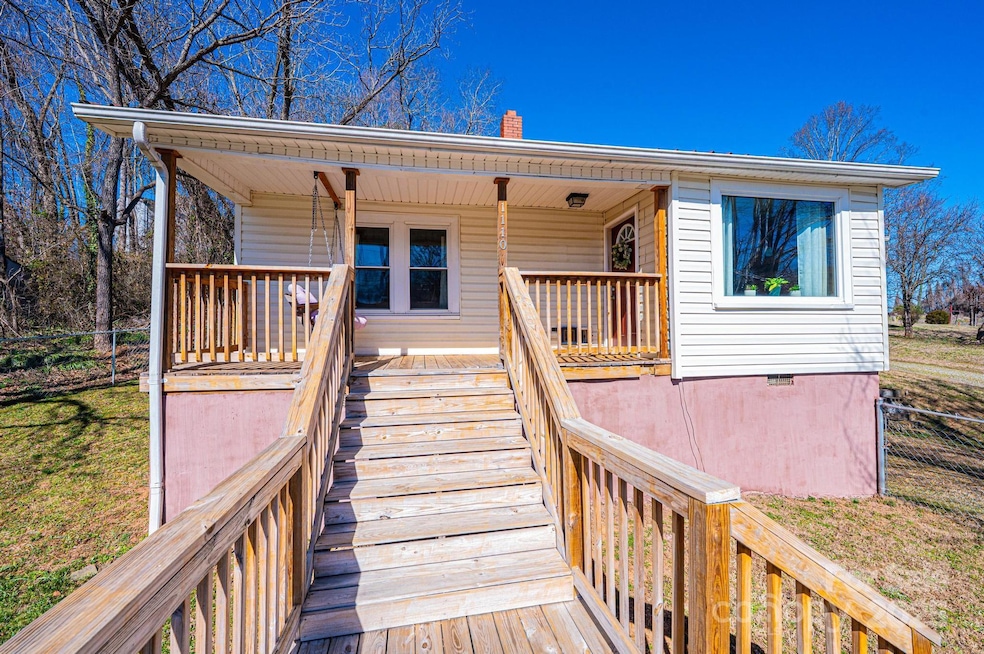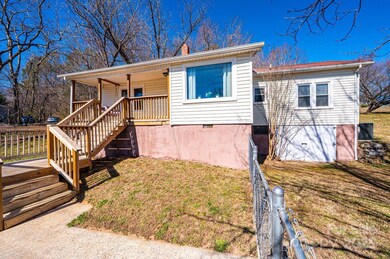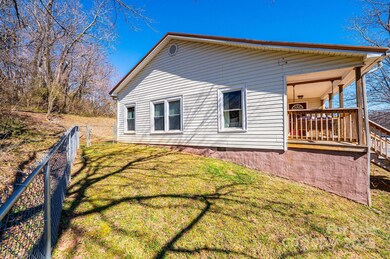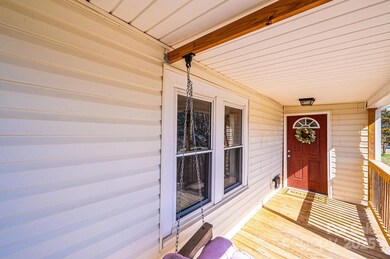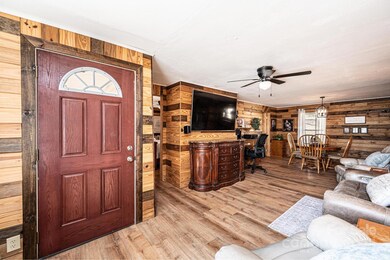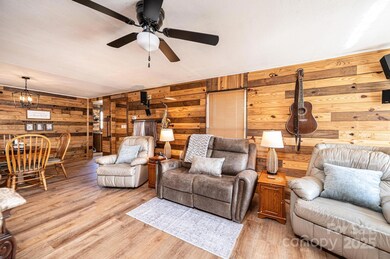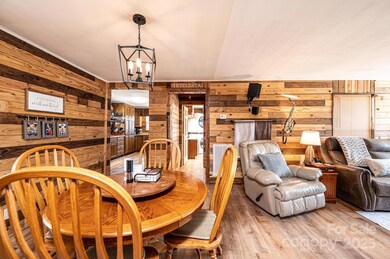
1110 Virginia St SW Lenoir, NC 28645
Estimated payment $1,092/month
Highlights
- Front Porch
- Laundry Room
- 1-Story Property
- Patio
- Ramp on the main level
- Central Air
About This Home
Charming 2BR/2BA Home with Custom Upgrades-Step into this spacious 2-bedroom, 2-bathroom home where rustic charm meets modern convenience. The large living area, complete with a dedicated dining space, flows seamlessly into the updated kitchen, perfect for entertaining. The expansive primary suite features a jacuzzi tub and a brand-new vanity, offering a private retreat. Enjoy the cabin-like atmosphere while being just moments from the conveniences of Lenoir. Major updates include a new roof and HVAC system in 2018, plus an inviting front porch refresh in 2022. The fenced-in yard is ideal for pets, and the outdoor space is ready for relaxation or play. Don’t miss out on this unique blend of comfort, character, and practicality!
Listing Agent
RE/MAX TRADITIONS Brokerage Email: andijackrealestate@gmail.com License #230628

Co-Listing Agent
RE/MAX TRADITIONS Brokerage Email: andijackrealestate@gmail.com License #256368
Home Details
Home Type
- Single Family
Est. Annual Taxes
- $476
Year Built
- Built in 1960
Parking
- Driveway
Home Design
- Metal Roof
- Vinyl Siding
Interior Spaces
- 1,230 Sq Ft Home
- 1-Story Property
- Vinyl Flooring
- Laundry Room
Kitchen
- Gas Range
- Microwave
Bedrooms and Bathrooms
- 2 Main Level Bedrooms
- 2 Full Bathrooms
Unfinished Basement
- Crawl Space
- Basement Storage
Outdoor Features
- Patio
- Front Porch
Schools
- West Lenoir Elementary School
- Gamewell Middle School
- West Caldwell High School
Utilities
- Central Air
- Heat Pump System
Additional Features
- Ramp on the main level
- Level Lot
Listing and Financial Details
- Assessor Parcel Number 06164-1-19
Map
Home Values in the Area
Average Home Value in this Area
Tax History
| Year | Tax Paid | Tax Assessment Tax Assessment Total Assessment is a certain percentage of the fair market value that is determined by local assessors to be the total taxable value of land and additions on the property. | Land | Improvement |
|---|---|---|---|---|
| 2024 | $476 | $72,700 | $17,400 | $55,300 |
| 2023 | $476 | $72,700 | $17,400 | $55,300 |
| 2022 | $887 | $72,700 | $17,400 | $55,300 |
| 2021 | $887 | $72,700 | $17,400 | $55,300 |
| 2020 | $410 | $62,300 | $17,400 | $44,900 |
| 2019 | $410 | $62,300 | $17,400 | $44,900 |
| 2018 | $777 | $62,300 | $0 | $0 |
| 2017 | $777 | $62,300 | $0 | $0 |
| 2016 | $416 | $62,300 | $0 | $0 |
| 2015 | $753 | $62,300 | $0 | $0 |
| 2014 | $753 | $62,300 | $0 | $0 |
Property History
| Date | Event | Price | Change | Sq Ft Price |
|---|---|---|---|---|
| 04/07/2025 04/07/25 | Pending | -- | -- | -- |
| 03/31/2025 03/31/25 | Price Changed | $187,900 | 0.0% | $153 / Sq Ft |
| 03/31/2025 03/31/25 | For Sale | $187,900 | +4.4% | $153 / Sq Ft |
| 03/10/2025 03/10/25 | Pending | -- | -- | -- |
| 03/05/2025 03/05/25 | For Sale | $179,900 | +278.7% | $146 / Sq Ft |
| 12/06/2018 12/06/18 | Sold | $47,500 | -13.5% | $39 / Sq Ft |
| 10/26/2018 10/26/18 | Pending | -- | -- | -- |
| 08/10/2018 08/10/18 | For Sale | $54,900 | -- | $45 / Sq Ft |
Purchase History
| Date | Type | Sale Price | Title Company |
|---|---|---|---|
| Warranty Deed | $45,000 | -- | |
| Deed | $25,000 | -- |
Mortgage History
| Date | Status | Loan Amount | Loan Type |
|---|---|---|---|
| Open | $82,750 | VA | |
| Closed | $52,500 | VA |
Similar Homes in Lenoir, NC
Source: Canopy MLS (Canopy Realtor® Association)
MLS Number: 4220142
APN: 06164-1-19
- 1120 Bradford Mountain Rd
- 1203 Virginia St SW
- 1375 Bradford Mountain Rd
- 1384 Bradford Mountain Rd
- 1329 Overlook Dr SW
- 3324 Rian Dr
- 2505 Morganton Blvd SW
- 133 Green Place
- 963 Kenham Place
- 2348 W Lenoir Dr
- 1606 College Ave SW
- 106 Virginia St SW
- 507 Jennings St SW
- 619 Connelly Springs Rd SW
- 1221 Connelly Springs Rd
- 1019 Pennton Ave SW
- 1208 Winter Place
- 403 Spruce St SW
- 514 A Connelly Springs Rd
- 809 Westminster Cir SW
