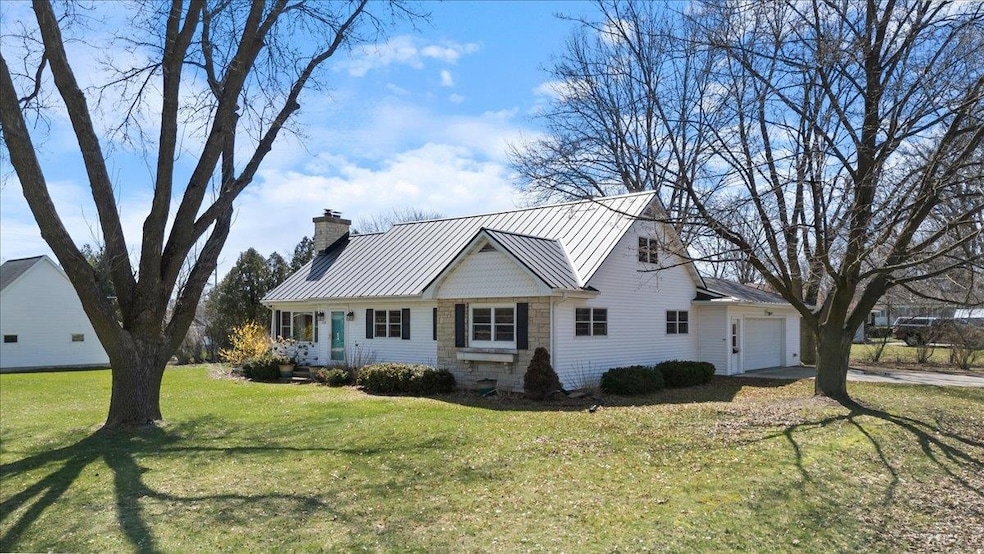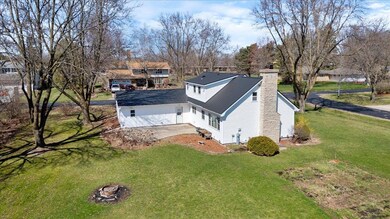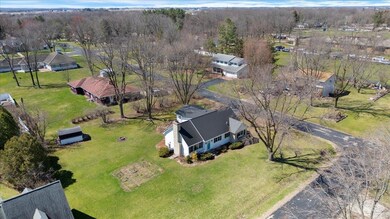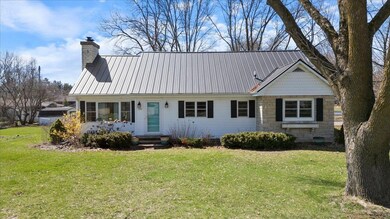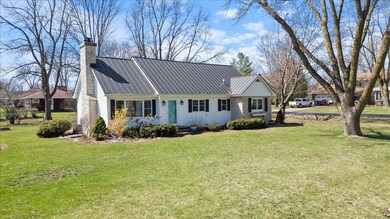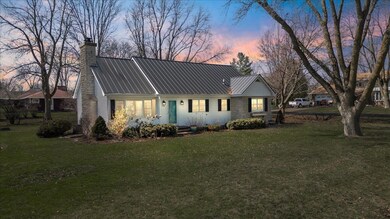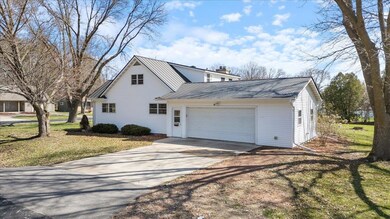
1110 W 7th St Marshfield, WI 54449
Estimated payment $1,980/month
Highlights
- Cape Cod Architecture
- Wood Flooring
- 2 Car Attached Garage
- Marshfield High School Rated A
- Corner Lot
- Patio
About This Home
Welcome to this beautifully maintained 4-bd, 2-ba Cape Cod nestled on a desirable corner lot on the west side of town. With classic charm and thoughtful updates throughout, this home offers the perfect blend of comfort and functionality. Step inside to find gleaming hardwood floors, a cozy gas fireplace in the living room, and an inviting office with french doors—ideal for working from home or a quiet retreat. The kitchen is a showstopper, featuring rich cherry Amish-built cabinets and tiled flooring for a timeless, high-quality finish. Upstairs, the 1.5 story layout provides a spacious feel while keeping the cozy character intact. The home includes 4 generous bedrooms and two full baths perfect for families or hosting guests. Outside, enjoy the patio, ideal for relaxing or entertaining. The metal roof (2022) adds durability and peace of mind, while the underground dog fence keeps pets safe without compromising the view. You’ll also appreciate the 2-car garage with a separate fuse box-perfect for welders or hobbyists, and a handy garden shed for extra storage.
Last Listed By
NEXTHOME HUB CITY Brokerage Phone: 715-305-6417 License #79355-94 Listed on: 04/28/2025

Home Details
Home Type
- Single Family
Est. Annual Taxes
- $3,980
Year Built
- Built in 1951
Lot Details
- 0.48 Acre Lot
- Lot Dimensions are 141x150
- Property has an invisible fence for dogs
- Corner Lot
Home Design
- Cape Cod Architecture
- Metal Roof
- Vinyl Siding
Interior Spaces
- 2,394 Sq Ft Home
- 1.5-Story Property
- Gas Log Fireplace
- Window Treatments
- Basement Fills Entire Space Under The House
Kitchen
- Range
- Microwave
- Freezer
- Dishwasher
Flooring
- Wood
- Carpet
- Tile
Bedrooms and Bathrooms
- 4 Bedrooms
- 2 Full Bathrooms
Laundry
- Laundry on lower level
- Washer
Parking
- 2 Car Attached Garage
- Garage Door Opener
- Driveway
Outdoor Features
- Patio
- Storage Shed
Utilities
- Forced Air Heating and Cooling System
- Public Septic
Listing and Financial Details
- Assessor Parcel Number 3302222
Map
Home Values in the Area
Average Home Value in this Area
Tax History
| Year | Tax Paid | Tax Assessment Tax Assessment Total Assessment is a certain percentage of the fair market value that is determined by local assessors to be the total taxable value of land and additions on the property. | Land | Improvement |
|---|---|---|---|---|
| 2024 | $3,980 | $223,400 | $38,800 | $184,600 |
| 2023 | $3,507 | $223,400 | $38,800 | $184,600 |
| 2022 | $4,155 | $162,800 | $34,500 | $128,300 |
| 2021 | $3,878 | $162,800 | $34,500 | $128,300 |
| 2020 | $3,862 | $162,800 | $34,500 | $128,300 |
| 2019 | $3,696 | $162,800 | $34,500 | $128,300 |
| 2018 | $3,579 | $162,800 | $34,500 | $128,300 |
| 2017 | $3,590 | $162,800 | $34,500 | $128,300 |
| 2016 | $3,563 | $162,800 | $34,500 | $128,300 |
| 2015 | $3,559 | $162,800 | $35,500 | $127,300 |
Property History
| Date | Event | Price | Change | Sq Ft Price |
|---|---|---|---|---|
| 04/28/2025 04/28/25 | For Sale | $295,000 | -- | $123 / Sq Ft |
Purchase History
| Date | Type | Sale Price | Title Company |
|---|---|---|---|
| Quit Claim Deed | -- | None Available | |
| Warranty Deed | $267,500 | None Available | |
| Warranty Deed | $162,000 | None Available | |
| Warranty Deed | $162,000 | -- |
Mortgage History
| Date | Status | Loan Amount | Loan Type |
|---|---|---|---|
| Open | $146,700 | Stand Alone Refi Refinance Of Original Loan | |
| Previous Owner | $7,000 | Future Advance Clause Open End Mortgage | |
| Previous Owner | $129,600 | Purchase Money Mortgage |
Similar Homes in Marshfield, WI
Source: Central Wisconsin Multiple Listing Service
MLS Number: 22501617
APN: 3302222
- 1110 W 7th St
- 605 S Adams Ave
- 1112 W 6th St
- 1002 W 8th St
- 801 Maryknoll Ave
- 508 W 8th St
- 1614 W 5th St
- 507 W 5th St
- Lot 31 Daniels Addition
- 309 S Concord Ave
- 707 S Cypress Ave
- 604 W 13th St
- 312 W 4th St
- 1125 W State St
- 1120 W Blodgett St
- 611 W Depot St
- 417 Wildwood Ct
- 411 N Adams Ave
- 000 Mill Creek Rd
- 1509 N North Hills Ave
