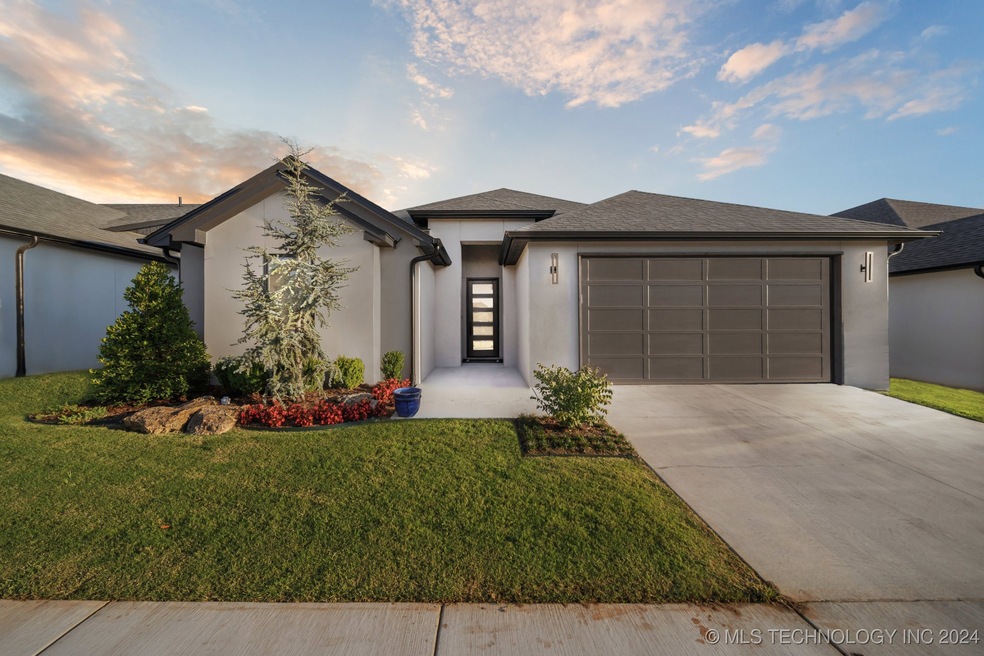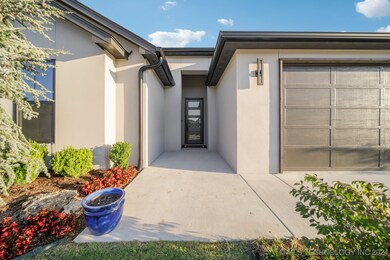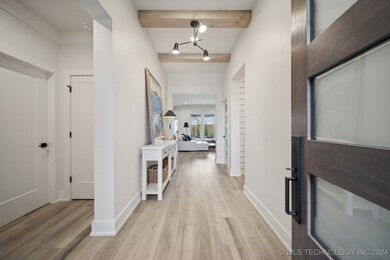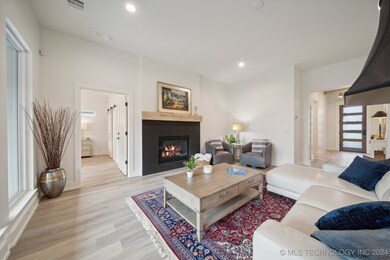
1110 W 86th St S Tulsa, OK 74132
West Highlands-Tulsa Hills NeighborhoodHighlights
- Senior Community
- Clubhouse
- Vaulted Ceiling
- Gated Community
- Contemporary Architecture
- Wood Flooring
About This Home
As of January 2025Hyde Park at Tulsa Hills...where luxury meets privacy. This gated 55+ community is designed to provide a first class community experience including access to the amazing clubhouse, pool, indoor/outdoor pickleball courts, library, tennis court, putting green, game room, gym, card room and outdoor kitchen. Lawn maintenance is included in the HOA. This single owner single level home has received numerous upgrades since purchase including expansive outdoor landscaping, an 8' privacy fence and additional cabinetry. The tankless and instant hot water feature is an appreciated bonus. A vaulted and beamed kitchen and dining area is open to a spacious living room with a gas fireplace for fall and winter evenings. The pocket office provides needed flex space and the split floor plan affords privacy for the primary enSuite as well as guest enSuites. Neutral colors create the perfect palette upon which to layer personal design. A covered patio is the perfect space for morning coffee or evening sunsets. This is a wonderful place to meet friends and enjoy and sense of unparalleled community.
Home Details
Home Type
- Single Family
Est. Annual Taxes
- $4,027
Year Built
- Built in 2023
Lot Details
- 5,729 Sq Ft Lot
- North Facing Home
- Partially Fenced Property
- Landscaped
- Sprinkler System
HOA Fees
- $330 Monthly HOA Fees
Parking
- 2 Car Attached Garage
Home Design
- Contemporary Architecture
- Slab Foundation
- Wood Frame Construction
- Fiberglass Roof
- Asphalt
- Stucco
Interior Spaces
- 2,121 Sq Ft Home
- 1-Story Property
- Vaulted Ceiling
- Ceiling Fan
- Gas Log Fireplace
- Vinyl Clad Windows
- Insulated Windows
- Insulated Doors
- Washer and Electric Dryer Hookup
Kitchen
- Built-In Oven
- Electric Oven
- Cooktop
- Microwave
- Dishwasher
- Granite Countertops
- Quartz Countertops
- Disposal
Flooring
- Wood
- Tile
Bedrooms and Bathrooms
- 3 Bedrooms
- 3 Full Bathrooms
Home Security
- Security System Owned
- Fire and Smoke Detector
Eco-Friendly Details
- Energy-Efficient Windows
- Energy-Efficient Insulation
- Energy-Efficient Doors
Outdoor Features
- Covered patio or porch
Schools
- Northwest Elementary School
- Jenks High School
Utilities
- Zoned Heating and Cooling
- Heating System Uses Gas
- Programmable Thermostat
- Gas Water Heater
- Phone Available
- Cable TV Available
Community Details
Overview
- Senior Community
- Hyde Park At Tulsa Hills Subdivision
Amenities
- Clubhouse
- Business Center
Recreation
- Community Pool
- Park
Security
- Gated Community
Ownership History
Purchase Details
Home Financials for this Owner
Home Financials are based on the most recent Mortgage that was taken out on this home.Purchase Details
Home Financials for this Owner
Home Financials are based on the most recent Mortgage that was taken out on this home.Purchase Details
Home Financials for this Owner
Home Financials are based on the most recent Mortgage that was taken out on this home.Map
Similar Homes in the area
Home Values in the Area
Average Home Value in this Area
Purchase History
| Date | Type | Sale Price | Title Company |
|---|---|---|---|
| Deed | $521,500 | Fidelity National Title | |
| Warranty Deed | $550,000 | Titan Title | |
| Warranty Deed | $84,000 | Titan Title & Closing Llc |
Mortgage History
| Date | Status | Loan Amount | Loan Type |
|---|---|---|---|
| Previous Owner | $378,250 | Construction | |
| Previous Owner | $420,000 | No Value Available |
Property History
| Date | Event | Price | Change | Sq Ft Price |
|---|---|---|---|---|
| 01/17/2025 01/17/25 | Sold | $521,500 | -0.5% | $246 / Sq Ft |
| 11/29/2024 11/29/24 | Pending | -- | -- | -- |
| 10/31/2024 10/31/24 | Price Changed | $524,000 | -1.9% | $247 / Sq Ft |
| 10/27/2024 10/27/24 | Price Changed | $534,000 | -0.2% | $252 / Sq Ft |
| 09/17/2024 09/17/24 | Price Changed | $535,000 | -1.8% | $252 / Sq Ft |
| 08/05/2024 08/05/24 | For Sale | $545,000 | -0.9% | $257 / Sq Ft |
| 03/06/2024 03/06/24 | Sold | $550,000 | 0.0% | $259 / Sq Ft |
| 01/31/2024 01/31/24 | Pending | -- | -- | -- |
| 11/30/2023 11/30/23 | For Sale | $550,000 | -- | $259 / Sq Ft |
Tax History
| Year | Tax Paid | Tax Assessment Tax Assessment Total Assessment is a certain percentage of the fair market value that is determined by local assessors to be the total taxable value of land and additions on the property. | Land | Improvement |
|---|---|---|---|---|
| 2024 | $1,230 | $30,250 | $9,240 | $21,010 |
| 2023 | $1,230 | $9,240 | $9,240 | $0 |
| 2022 | $1,269 | $9,240 | $9,240 | $0 |
| 2021 | $1 | $9 | $9 | $0 |
| 2020 | $1 | $9 | $9 | $0 |
| 2019 | $1 | $8 | $8 | $0 |
| 2018 | $1 | $8 | $8 | $0 |
| 2017 | $1 | $7 | $7 | $0 |
| 2016 | $1 | $7 | $7 | $0 |
| 2015 | $1 | $1,333 | $1,333 | $0 |
| 2014 | $1 | $1,333 | $1,333 | $0 |
Source: MLS Technology
MLS Number: 2427280
APN: 71060-82-14-44110
- 1114 W 86th St S
- 1106 W 86th St
- 1118 W 86th St S
- 1105 W 86th St S
- 1114 W 85th Place S
- 922 W 86th St S
- 919 W 86th St S
- 911 W 86th St
- 918 W 85th St
- 908 W 85th St
- 8702 S Olympia Ave
- 1119 W 85th St S
- 8620 S Quanah Ave
- 8433 S Phoenix Place W
- 8603 S Maybelle Ave
- 1109 W 84th Place S
- 1236 W 88th St S
- 8700 S Union Ave
- 8415 S Elwood
- 1410 W 91st St






