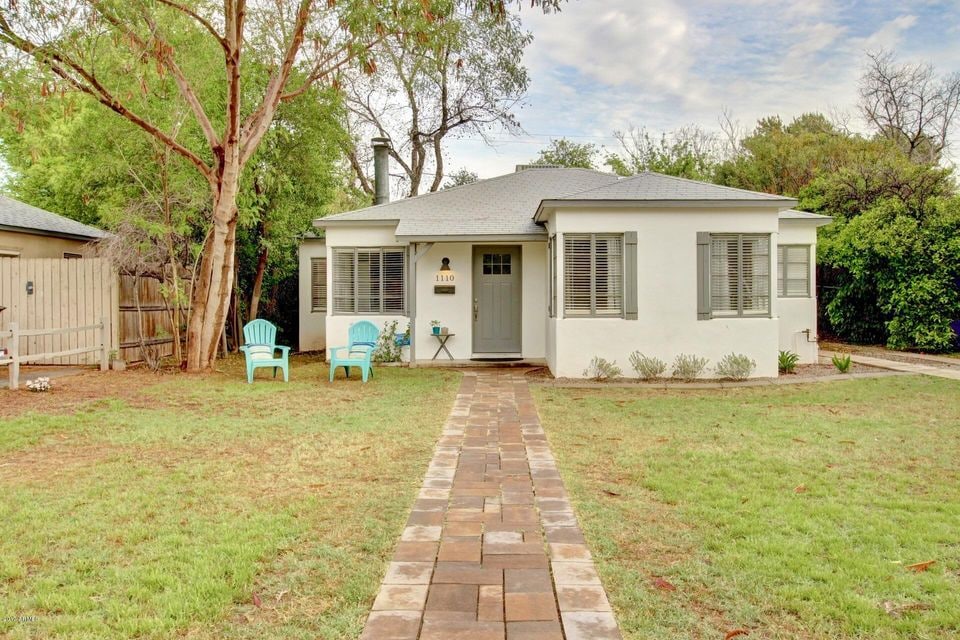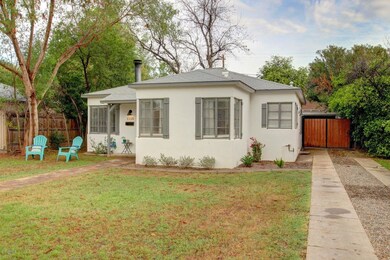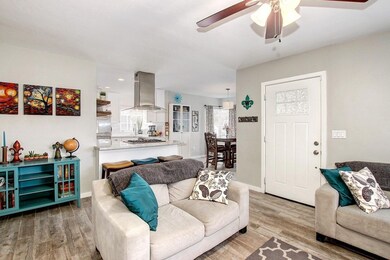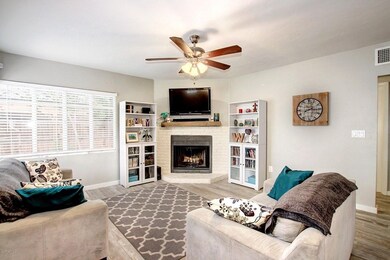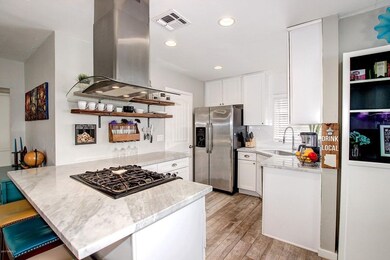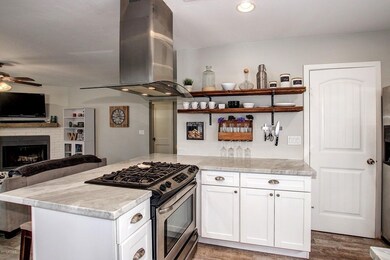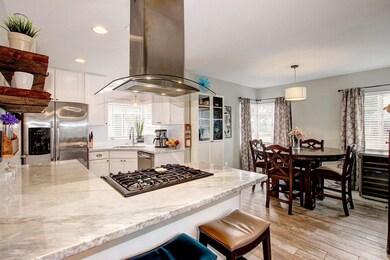
1110 W Heatherbrae Dr Phoenix, AZ 85013
Highlights
- The property is located in a historic district
- 1 Fireplace
- Private Yard
- Phoenix Coding Academy Rated A
- Granite Countertops
- No HOA
About This Home
As of May 2017A charming, updated and upgraded, historic ranch 3B/2b w/ open floorplan on a perfect shaded & lush, green, irrigated block in the coveted Melrose District, just walking distance from Copper Star Coffee, loads of unique antique shops, dining & 7th Ave community events that bring the whole neighborhood together!
The home & surrounding area sits on a lush irrigated lot, apparent by the large trees that line Heatherbrae on your drive into the neighborhood.
Inside, the main living space is open & bright with lots of space for entertaining including a large breakfast bar and formal dining. The guest bath is large and updated and both secondary bedrooms are large enough for any purpose. Trane AC is brand new and energy efficient!
Master bdrm features an en suite bath and sitting/reading... ...nook with it's own private backyard view. The backyard is ready for your raised garden beds and has 2-3 separate spaces for outdoor dining and entertaining. The historic garage is a hadyman's dream and is ready for your finishing touches.
This house is a must see!
Last Agent to Sell the Property
HomeSmart License #SA634769000 Listed on: 03/24/2017

Home Details
Home Type
- Single Family
Est. Annual Taxes
- $1,638
Year Built
- Built in 1941
Lot Details
- 6,756 Sq Ft Lot
- Wood Fence
- Block Wall Fence
- Private Yard
- Grass Covered Lot
Parking
- 1 Car Garage
Home Design
- Composition Roof
- Block Exterior
- Stucco
Interior Spaces
- 1,350 Sq Ft Home
- 1-Story Property
- 1 Fireplace
- Double Pane Windows
- Tile Flooring
- Washer and Dryer Hookup
Kitchen
- Breakfast Bar
- Dishwasher
- Kitchen Island
- Granite Countertops
Bedrooms and Bathrooms
- 3 Bedrooms
- 2 Bathrooms
Schools
- Clarendon Elementary School
- Osborn Middle School
- Central High School
Utilities
- Refrigerated Cooling System
- Heating System Uses Natural Gas
Additional Features
- Patio
- The property is located in a historic district
Community Details
- No Home Owners Association
- Built by historic
- Woodlea Blk 3 6, 11, 12 Subdivision
Listing and Financial Details
- Legal Lot and Block 6 / 3
- Assessor Parcel Number 155-40-006
Ownership History
Purchase Details
Purchase Details
Home Financials for this Owner
Home Financials are based on the most recent Mortgage that was taken out on this home.Purchase Details
Home Financials for this Owner
Home Financials are based on the most recent Mortgage that was taken out on this home.Purchase Details
Home Financials for this Owner
Home Financials are based on the most recent Mortgage that was taken out on this home.Purchase Details
Home Financials for this Owner
Home Financials are based on the most recent Mortgage that was taken out on this home.Similar Homes in Phoenix, AZ
Home Values in the Area
Average Home Value in this Area
Purchase History
| Date | Type | Sale Price | Title Company |
|---|---|---|---|
| Quit Claim Deed | -- | -- | |
| Warranty Deed | $321,000 | Old Republic Agency | |
| Warranty Deed | $270,000 | Stewart Title & Trust Of Pho | |
| Warranty Deed | $170,200 | Driggs Title Agency Inc | |
| Cash Sale Deed | $150,000 | Driggs Title Agency Inc |
Mortgage History
| Date | Status | Loan Amount | Loan Type |
|---|---|---|---|
| Open | $272,961 | FHA | |
| Closed | $272,961 | FHA | |
| Previous Owner | $298,100 | New Conventional | |
| Previous Owner | $304,950 | New Conventional | |
| Previous Owner | $278,910 | VA | |
| Previous Owner | $136,000 | Purchase Money Mortgage | |
| Previous Owner | $89,000 | Unknown | |
| Previous Owner | $74,417 | FHA |
Property History
| Date | Event | Price | Change | Sq Ft Price |
|---|---|---|---|---|
| 06/11/2025 06/11/25 | Price Changed | $625,000 | -3.8% | $463 / Sq Ft |
| 05/16/2025 05/16/25 | For Sale | $650,000 | +102.5% | $481 / Sq Ft |
| 05/19/2017 05/19/17 | Sold | $321,000 | -2.7% | $238 / Sq Ft |
| 03/25/2017 03/25/17 | Pending | -- | -- | -- |
| 03/24/2017 03/24/17 | For Sale | $329,900 | +22.2% | $244 / Sq Ft |
| 04/17/2015 04/17/15 | Sold | $270,000 | -10.0% | $200 / Sq Ft |
| 03/12/2015 03/12/15 | For Sale | $299,900 | -- | $222 / Sq Ft |
Tax History Compared to Growth
Tax History
| Year | Tax Paid | Tax Assessment Tax Assessment Total Assessment is a certain percentage of the fair market value that is determined by local assessors to be the total taxable value of land and additions on the property. | Land | Improvement |
|---|---|---|---|---|
| 2025 | $2,115 | $17,954 | -- | -- |
| 2024 | $2,041 | $17,099 | -- | -- |
| 2023 | $2,041 | $38,530 | $7,700 | $30,830 |
| 2022 | $2,038 | $29,650 | $5,930 | $23,720 |
| 2021 | $2,094 | $27,220 | $5,440 | $21,780 |
| 2020 | $2,011 | $26,300 | $5,260 | $21,040 |
| 2019 | $1,929 | $22,530 | $4,500 | $18,030 |
| 2018 | $1,864 | $21,580 | $4,310 | $17,270 |
| 2017 | $1,697 | $20,970 | $4,190 | $16,780 |
| 2016 | $1,638 | $17,510 | $3,500 | $14,010 |
| 2015 | $1,539 | $17,720 | $3,540 | $14,180 |
Agents Affiliated with this Home
-
T
Seller's Agent in 2025
Tamera Auther
Coldwell Banker Realty
(602) 954-6888
18 Total Sales
-

Seller's Agent in 2017
Camille Hartmetz
HomeSmart
(602) 743-7369
98 Total Sales
-

Buyer's Agent in 2017
Penny Parker
Keller Williams Arizona Realty
(602) 697-9638
77 Total Sales
-

Seller's Agent in 2015
Mark Owens
Gentry Real Estate
(402) 770-2248
6 Total Sales
Map
Source: Arizona Regional Multiple Listing Service (ARMLS)
MLS Number: 5579936
APN: 155-40-006
- 930 W Mackenzie Dr
- 1305 W Glenrosa Ave
- 1119 W Roma Ave
- 1141 W Monterosa St
- 4032 N 11th Ave
- 519 W Glenrosa Ave
- 519 W Glenrosa Ave Unit 152
- 1008 W Amelia Ave
- 4243 N 15th Dr
- 4307 N 15th Dr
- 1334 W Sells Dr
- 1108 W Campbell Ave
- 4333 N 15th Dr
- 4006 N 11th Ave
- 4531 N 12th Dr
- 4527 N 12th Ave
- 1527 W Roma Ave
- 4318 N 16th Ave
- 4522 N 14th Ave
- 4148 N Westview Dr
