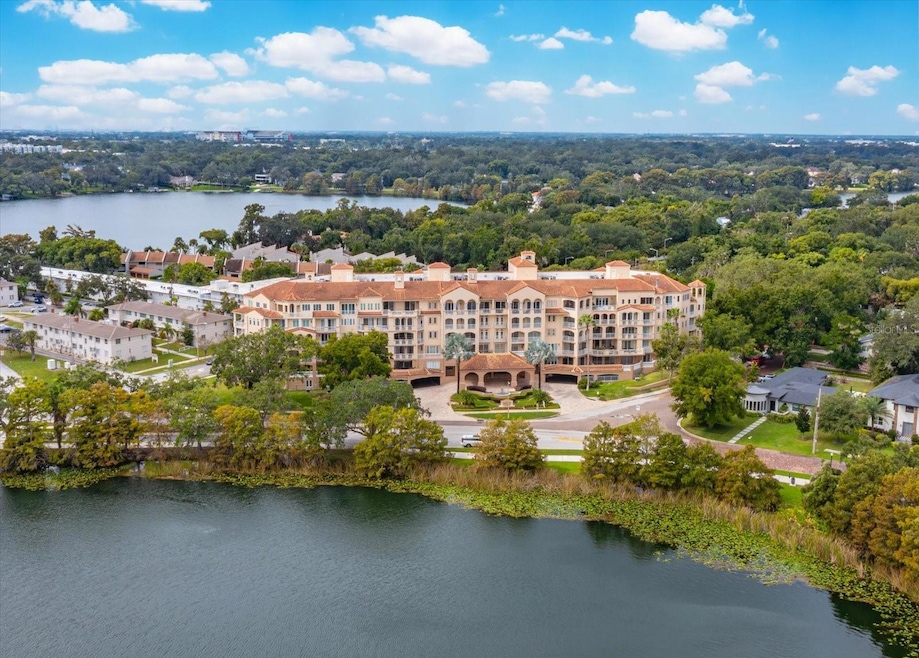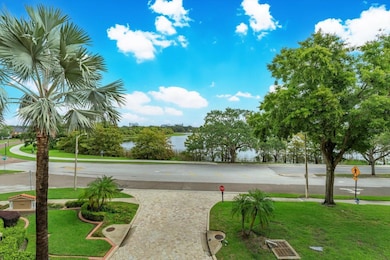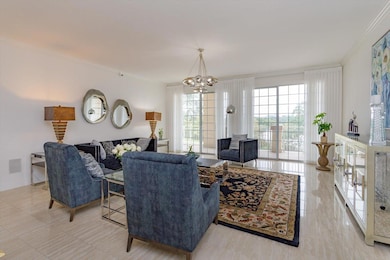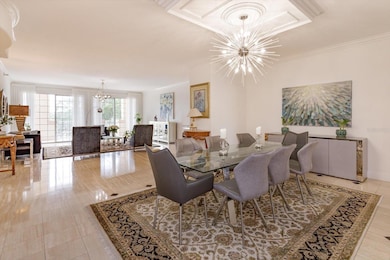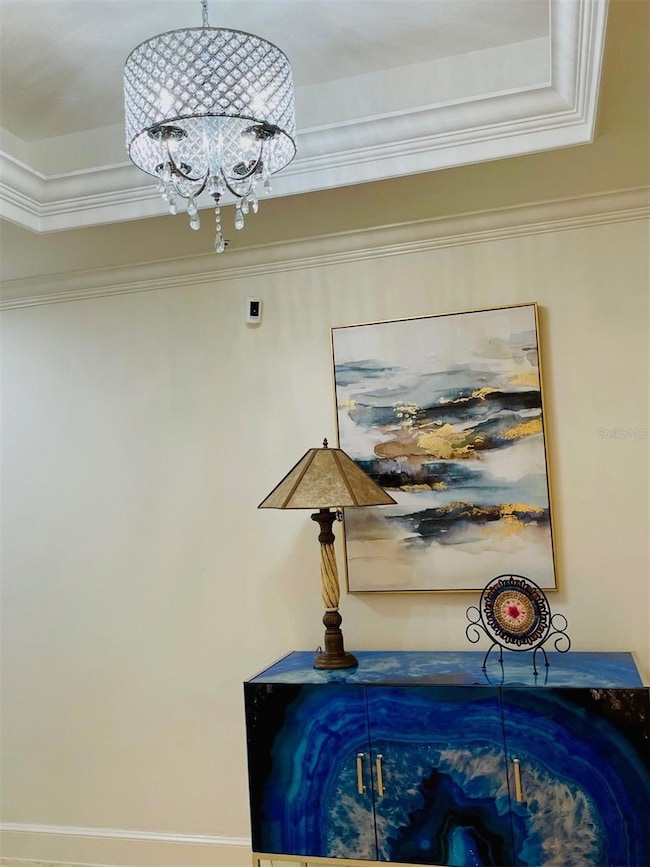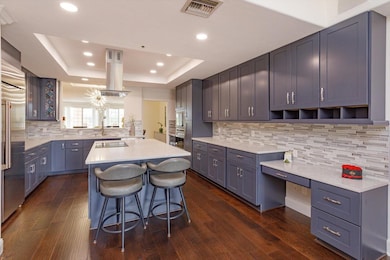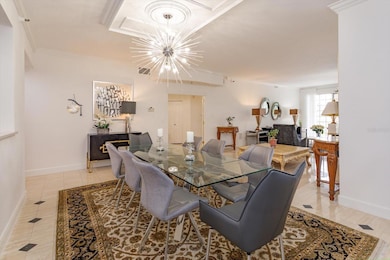1110 W Ivanhoe Blvd Unit 9 Orlando, FL 32804
College Park NeighborhoodEstimated payment $10,073/month
Highlights
- Fitness Center
- 0.65 Acre Lot
- Community Pool
- Princeton Elementary School Rated A-
- Marble Flooring
- Tennis Courts
About This Home
Enjoy gorgeous water views from your 3rd floor balcony and Experience Luxury living just steps from downtown Orlando with this exceptional 3,187 sq. ft. residence at The Renaissance on Lake Ivanhoe. This spacious 3-bedroom, 3.5-bath condominium offers direct elevator access into your private foyer which welcomes you into your own spacious home which showcases panoramic views of Lake Ivanhoe. Designed for Entertaining, the open layout features elegant crown molding, lots of storage, built-in walk-in closets and a Chef's kitchen, premium appliances, and a charming breakfast and family room area. Bedrooms 2 and 3 share a private balcony with views of the heated pool and pickleball court. There is also a Flex space to be used as an office area.
The grand living areas flow seamlessly to a private balcony where you can enjoy a beautiful lake view perfect for enjoying sunrises or evening city lights. The owner's primary suite offers a serene retreat with dual walk-in closets. Residents of The Renaissance enjoy world-class amenities including a resort-style pool, fitness center, conference room, billiards room, and a beautiful Terrance. With 24-hour concierge service, video surveillance, gated garage parking with 2 spaces, deeded storage room, steam room, sauna, and a central location just steps from Ivanhoe Village and College Park, the Renaissance is nestled in a beautiful Residential area, this condo living is luxury at its finest.
Listing Agent
REAL ESTATE FIRM OF ORLANDO Brokerage Phone: 407-581-5550 License #442155 Listed on: 10/03/2025
Property Details
Home Type
- Condominium
Est. Annual Taxes
- $12,896
Year Built
- Built in 1990
Lot Details
- East Facing Home
HOA Fees
- $2,700 Monthly HOA Fees
Home Design
- Entry on the 3rd floor
- Slab Foundation
- Built-Up Roof
- Block Exterior
Interior Spaces
- 3,187 Sq Ft Home
- 1-Story Property
- Wet Bar
- Bar Fridge
- Bar
- Crown Molding
- Tray Ceiling
- Sliding Doors
- Family Room Off Kitchen
- Living Room
- Dining Room
Kitchen
- Built-In Oven
- Cooktop
- Recirculated Exhaust Fan
- Microwave
- Dishwasher
- Disposal
Flooring
- Wood
- Carpet
- Marble
- Ceramic Tile
- Travertine
Bedrooms and Bathrooms
- 3 Bedrooms
- Split Bedroom Floorplan
- Walk-In Closet
Laundry
- Laundry in unit
- Dryer
- Washer
Outdoor Features
- Balcony
- Outdoor Storage
Utilities
- Central Heating and Cooling System
- Electric Water Heater
- Cable TV Available
Listing and Financial Details
- Visit Down Payment Resource Website
- Tax Lot 90
- Assessor Parcel Number 23-22-29-7362-00-090
Community Details
Overview
- Association fees include 24-Hour Guard, pool, escrow reserves fund, maintenance structure, security, sewer, trash, water
- Renaissance At Lake Ivanhoe HOA Belinda George Association, Phone Number (407) 422-1270
- Renaissance At Lake Ivanhoe Condo Subdivision
- Association Owns Recreation Facilities
Recreation
- Tennis Courts
- Fitness Center
- Community Pool
Pet Policy
- Pets up to 65 lbs
- Pet Size Limit
- Breed Restrictions
Additional Features
- Security Service
- Elevator
Map
Home Values in the Area
Average Home Value in this Area
Tax History
| Year | Tax Paid | Tax Assessment Tax Assessment Total Assessment is a certain percentage of the fair market value that is determined by local assessors to be the total taxable value of land and additions on the property. | Land | Improvement |
|---|---|---|---|---|
| 2025 | $12,896 | $722,500 | -- | $722,500 |
| 2024 | $11,142 | $707,510 | -- | $707,510 |
| 2023 | $11,142 | $654,456 | $130,891 | $523,565 |
| 2022 | $11,281 | $619,047 | $123,809 | $495,238 |
| 2021 | $11,465 | $619,047 | $123,809 | $495,238 |
| 2020 | $11,083 | $619,047 | $123,809 | $495,238 |
| 2019 | $11,192 | $595,496 | $119,099 | $476,397 |
| 2018 | $10,451 | $563,277 | $112,655 | $450,622 |
| 2017 | $9,985 | $563,277 | $112,655 | $450,622 |
| 2016 | $9,665 | $563,277 | $112,655 | $450,622 |
| 2015 | $8,104 | $402,384 | $80,477 | $321,907 |
| 2014 | $8,143 | $398,922 | $79,784 | $319,138 |
Property History
| Date | Event | Price | List to Sale | Price per Sq Ft | Prior Sale |
|---|---|---|---|---|---|
| 10/03/2025 10/03/25 | For Sale | $1,195,000 | +31.7% | $375 / Sq Ft | |
| 11/30/2023 11/30/23 | Sold | $907,500 | -1.9% | $285 / Sq Ft | View Prior Sale |
| 10/18/2023 10/18/23 | Pending | -- | -- | -- | |
| 08/18/2023 08/18/23 | For Sale | $925,000 | -- | $290 / Sq Ft |
Purchase History
| Date | Type | Sale Price | Title Company |
|---|---|---|---|
| Warranty Deed | $100 | None Listed On Document | |
| Warranty Deed | $907,500 | None Listed On Document | |
| Warranty Deed | $495,000 | None Listed On Document | |
| Warranty Deed | $440,000 | -- | |
| Warranty Deed | $395,000 | -- |
Mortgage History
| Date | Status | Loan Amount | Loan Type |
|---|---|---|---|
| Previous Owner | $396,000 | New Conventional | |
| Previous Owner | $200,000 | New Conventional | |
| Previous Owner | $316,000 | New Conventional |
Source: Stellar MLS
MLS Number: O6348535
APN: 23-2229-7362-00-090
- 1110 W Ivanhoe Blvd Unit 5
- 1110 W Ivanhoe Blvd Unit 6
- 320 Lakeview St Unit 220
- 354 Lakeview St
- 1234 W Ivanhoe Blvd
- 1231 Poinsettia Ave
- 1410 Poinsettia Ave
- 911 N Orange Ave Unit 232
- 911 N Orange Ave Unit 448
- 911 N Orange Ave Unit 352
- 911 N Orange Ave Unit 409
- 911 N Orange Ave Unit 334
- 911 N Orange Ave Unit 246
- 911 N Orange Ave Unit 142
- 860 N Orange Ave Unit 213
- 860 N Orange Ave Unit 140
- 860 N Orange Ave Unit 417
- 860 N Orange Ave Unit 428
- 860 N Orange Ave Unit 461
- 860 N Orange Ave Unit 323
- 320 Lakeview St Unit 203
- 320 Lakeview St Unit 213
- 1110 Poinsettia Ave
- 306 Lakeview St Unit 102
- 911 N Orange Ave Unit 127
- 911 N Orange Ave Unit 447
- 911 N Orange Ave Unit 248
- 860 N Orange Ave Unit 146
- 860 N Orange Ave Unit 153
- 860 N Orange Ave Unit 159
- 860 N Orange Ave Unit 435
- 860 N Orange Ave Unit 256
- 860 N Orange Ave Unit 167
- 860 N Orange Ave Unit 268
- 860 N Orange Ave Unit 130
- 899 N Orange Ave
- 750 N Orange Ave
- 732 Edgewater Dr
- 726 Edgewater Dr Unit 2
- 62 W Colonial Dr Unit 301
