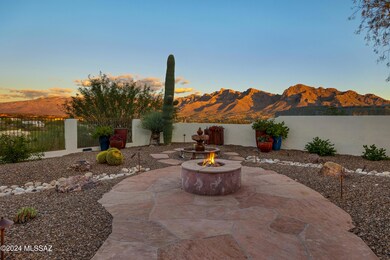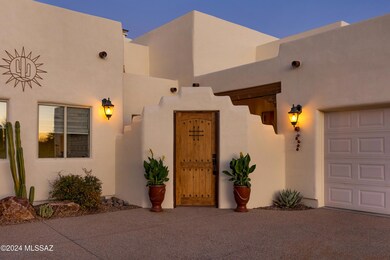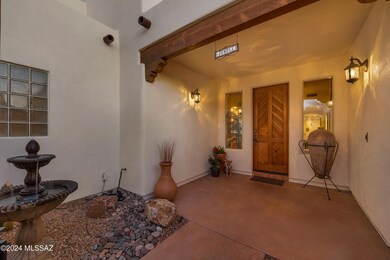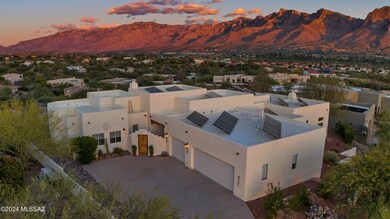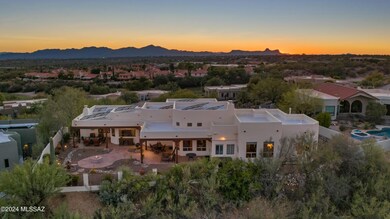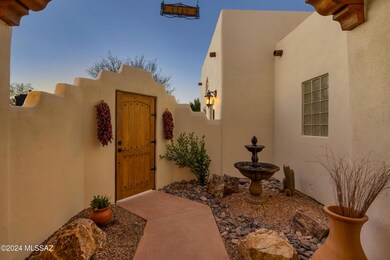
1110 W Moonlit Place Tucson, AZ 85737
Highlights
- Spa
- 0.64 Acre Lot
- Hilltop Location
- Gated Community
- Mountain View
- Family Room with Fireplace
About This Home
As of December 2024Embrace the Southwest in this Stunning Oro Valley Home! Experience the captivating beauty of the Arizona desert from this enchanting Santa Fe-style home nestled on a hilltop lot in La Canada Estates in the heart Oro Valley. Enjoy breathtaking mountain views that will captivate away. This charming 3 bedroom, 3 bathroom residence offers a unique blend of Southwestern charm and modern comfort. Imagine waking up to panoramic vistas, sipping your morning coffee on the expansive patio, and soaking up the warm Arizona sunshine. Here's what makes this home special:Santa Fe Style, charming Hacienda courtyard entrance , Embrace the distinct architectural flair , rustic wood accents, and a blend of Southwestern and modern design.
Home Details
Home Type
- Single Family
Est. Annual Taxes
- $8,274
Year Built
- Built in 1994
Lot Details
- 0.64 Acre Lot
- Lot Dimensions are 117x250x121x227
- Cul-De-Sac
- South Facing Home
- Wrought Iron Fence
- Drip System Landscaping
- Hilltop Location
- Back and Front Yard
- Property is zoned Oro Valley - PAD
HOA Fees
- $96 Monthly HOA Fees
Property Views
- Mountain
- Desert
Home Design
- Santa Fe Architecture
- Frame With Stucco
- Built-Up Roof
Interior Spaces
- 3,081 Sq Ft Home
- Property has 1 Level
- Wet Bar
- Built In Speakers
- Wired For Sound
- Beamed Ceilings
- Ceiling height of 9 feet or more
- Ceiling Fan
- Decorative Fireplace
- Double Pane Windows
- Family Room with Fireplace
- 3 Fireplaces
- Living Room
- Dining Area
- Storage Room
- Fire and Smoke Detector
Kitchen
- Breakfast Area or Nook
- Walk-In Pantry
- Convection Oven
- Gas Cooktop
- Recirculated Exhaust Fan
- Microwave
- Dishwasher
- Wine Cooler
- Stainless Steel Appliances
- Kitchen Island
- Disposal
Flooring
- Stone
- Ceramic Tile
Bedrooms and Bathrooms
- 3 Bedrooms
- Walk-In Closet
- 3 Full Bathrooms
- Solid Surface Bathroom Countertops
- Bidet
- Dual Vanity Sinks in Primary Bathroom
- Soaking Tub
- Bathtub with Shower
- Shower Only in Secondary Bathroom
- Exhaust Fan In Bathroom
Laundry
- Laundry Room
- Dryer
- Sink Near Laundry
Parking
- 3 Car Garage
- Garage Door Opener
- Driveway
- Golf Cart Garage
Eco-Friendly Details
- North or South Exposure
Outdoor Features
- Spa
- Courtyard
- Covered patio or porch
- Fireplace in Patio
- Water Fountains
Schools
- Copper Creek Elementary School
- Wilson K-8 Middle School
- Ironwood Ridge High School
Utilities
- Zoned Heating and Cooling
- Heating System Uses Natural Gas
- Natural Gas Water Heater
- High Speed Internet
- Cable TV Available
Community Details
Overview
- Association fees include gated community, street maintenance
- $400 HOA Transfer Fee
- Canada Hills Estates Association
- Canada Hills Community
- Canada Hills Est Phase I Subdivision
- The community has rules related to deed restrictions
Security
- Gated Community
Ownership History
Purchase Details
Home Financials for this Owner
Home Financials are based on the most recent Mortgage that was taken out on this home.Purchase Details
Purchase Details
Home Financials for this Owner
Home Financials are based on the most recent Mortgage that was taken out on this home.Purchase Details
Purchase Details
Home Financials for this Owner
Home Financials are based on the most recent Mortgage that was taken out on this home.Purchase Details
Purchase Details
Home Financials for this Owner
Home Financials are based on the most recent Mortgage that was taken out on this home.Similar Homes in the area
Home Values in the Area
Average Home Value in this Area
Purchase History
| Date | Type | Sale Price | Title Company |
|---|---|---|---|
| Warranty Deed | $1,185,697 | Agave Title | |
| Interfamily Deed Transfer | -- | None Available | |
| Interfamily Deed Transfer | -- | Servicelink | |
| Interfamily Deed Transfer | -- | None Available | |
| Warranty Deed | $700,000 | Long Title | |
| Warranty Deed | $700,000 | Long Title | |
| Quit Claim Deed | -- | None Available | |
| Joint Tenancy Deed | $367,500 | -- |
Mortgage History
| Date | Status | Loan Amount | Loan Type |
|---|---|---|---|
| Previous Owner | $399,000 | New Conventional | |
| Previous Owner | $0 | New Conventional | |
| Previous Owner | $417,000 | New Conventional | |
| Previous Owner | $240,000 | No Value Available |
Property History
| Date | Event | Price | Change | Sq Ft Price |
|---|---|---|---|---|
| 12/17/2024 12/17/24 | Sold | $1,185,697 | -1.2% | $385 / Sq Ft |
| 11/12/2024 11/12/24 | For Sale | $1,200,000 | -- | $389 / Sq Ft |
Tax History Compared to Growth
Tax History
| Year | Tax Paid | Tax Assessment Tax Assessment Total Assessment is a certain percentage of the fair market value that is determined by local assessors to be the total taxable value of land and additions on the property. | Land | Improvement |
|---|---|---|---|---|
| 2024 | $7,966 | $63,067 | -- | -- |
| 2023 | $7,588 | $60,064 | $0 | $0 |
| 2022 | $7,588 | $57,204 | $0 | $0 |
| 2021 | $8,003 | $59,125 | $0 | $0 |
| 2020 | $8,407 | $59,125 | $0 | $0 |
| 2019 | $8,323 | $57,513 | $0 | $0 |
| 2018 | $8,014 | $53,622 | $0 | $0 |
| 2017 | $8,042 | $53,622 | $0 | $0 |
| 2016 | $7,938 | $54,514 | $0 | $0 |
| 2015 | $7,655 | $51,918 | $0 | $0 |
Agents Affiliated with this Home
-
Cindie Wolfe

Seller's Agent in 2024
Cindie Wolfe
Long Realty
(520) 918-5958
74 in this area
169 Total Sales
-
Lisa Bayless

Buyer's Agent in 2024
Lisa Bayless
Long Realty
(520) 907-2512
447 in this area
787 Total Sales
Map
Source: MLS of Southern Arizona
MLS Number: 22427897
APN: 224-26-5890
- 1040 W Stargazer Place
- 10459 N Fairway Vista Ln
- 10460 N Starsearcher Place
- 811 W Peak Vista Place
- 10261 N Wild Turkey Ln
- 1348 W Cactus Moon Place
- 832 W Clear Creek Way
- 10242 N Oak Knoll Ln
- 10311 N Cape Fear Ln
- 10601 N Camino Rosas Nuevas
- 941 W Fox Ridge Ln
- 10697 N Thunder Hill Place
- 10201 N Hatteras Place
- 10211 N Tarheel Place
- 759 W Mallard Head Place
- 722 W Annandale Way
- 715 W Annandale Way
- 681 W Mountain Ridge Dr
- 843 W Annandale Way
- 1133 W Masters Cir

