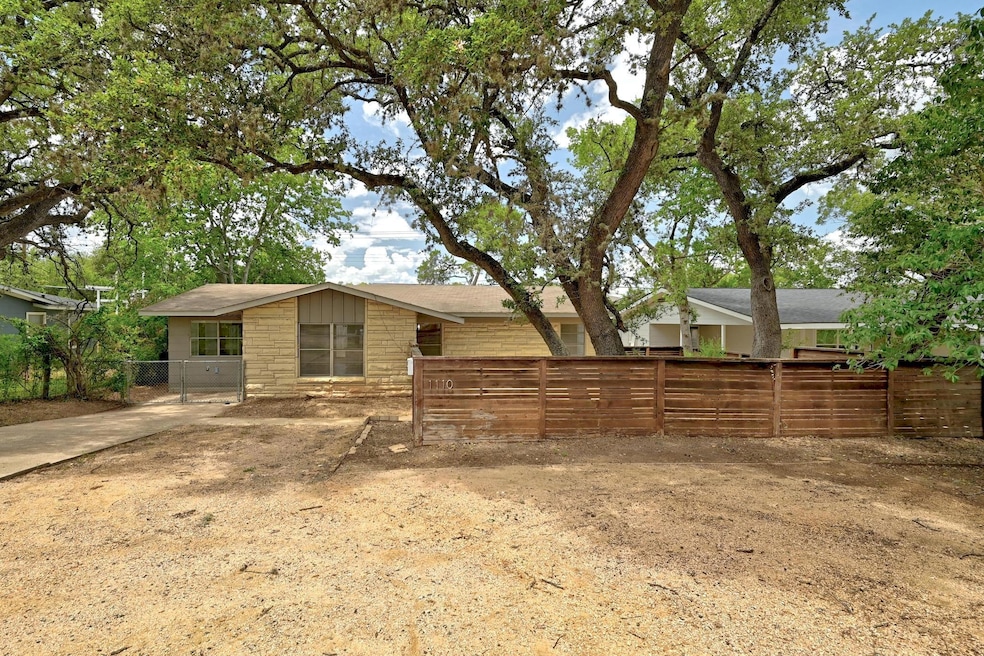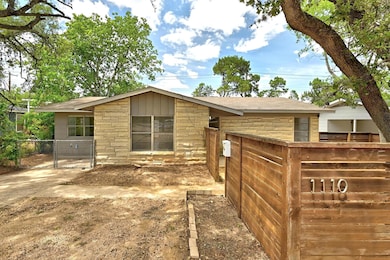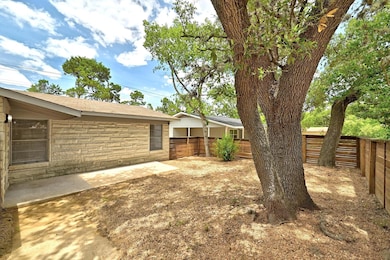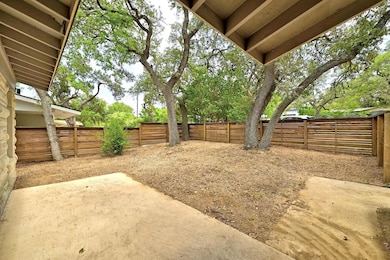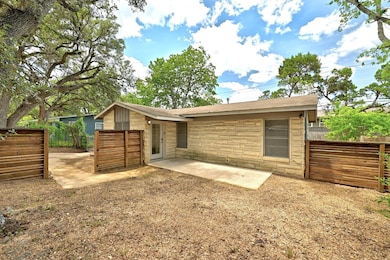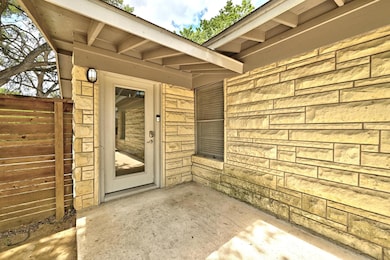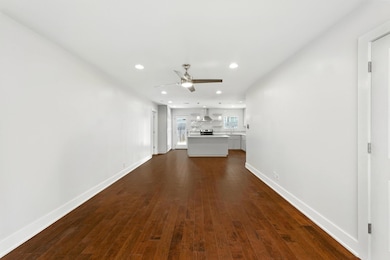1110 W Oltorf St Austin, TX 78704
Bouldin Creek NeighborhoodHighlights
- Mature Trees
- Deck
- Granite Countertops
- Becker Elementary School Rated A
- Wood Flooring
- No HOA
About This Home
Bouldin Creek Beauty! This stunningly remodeled home boasts gorgeous custom contemporary finishes and a fantastic open floor plan! You will swoon over the huge island, custom cabinetry, gorgeous counters, stainless appliances, and wood flooring throughout. A versatile bonus room can easily be a home office, game room, 2nd living, or 4th bedroom. The front courtyard is private and inviting, and the parking pad makes for easy turnaround! Just a stone's throw away from S Lamar, Zilker, Downtown, S Congress, restaurants, live music, shopping and more! You will love living here!
Listing Agent
Legacy Oak Realty Brokerage Phone: (512) 400-4432 License #0512197 Listed on: 07/03/2025
Home Details
Home Type
- Single Family
Est. Annual Taxes
- $14,171
Year Built
- Built in 1957
Lot Details
- 7,623 Sq Ft Lot
- South Facing Home
- Fenced
- Native Plants
- Mature Trees
- Wooded Lot
Home Design
- Slab Foundation
- Shingle Roof
- Composition Roof
- Masonry Siding
Interior Spaces
- 1,323 Sq Ft Home
- 1-Story Property
- Blinds
- Multiple Living Areas
- Wood Flooring
Kitchen
- Gas Range
- Free-Standing Range
- Microwave
- Dishwasher
- Granite Countertops
- Disposal
Bedrooms and Bathrooms
- 3 Main Level Bedrooms
- 1 Full Bathroom
Parking
- 3 Parking Spaces
- Driveway
Outdoor Features
- Deck
- Patio
Schools
- Becker Elementary School
- Lively Middle School
- Travis High School
Utilities
- Central Heating and Cooling System
- ENERGY STAR Qualified Water Heater
- High Speed Internet
Listing and Financial Details
- Security Deposit $3,200
- Tenant pays for all utilities
- 12 Month Lease Term
- $75 Application Fee
- Assessor Parcel Number 04020401170000
- Tax Block A
Community Details
Overview
- No Home Owners Association
- Southwood Sec 01 Subdivision
- Property managed by Legacy Oak Realty
Pet Policy
- Limit on the number of pets
- Pet Deposit $400
- Dogs and Cats Allowed
- Breed Restrictions
Map
Source: Unlock MLS (Austin Board of REALTORS®)
MLS Number: 1424988
APN: 303858
- 1102 Southwood Rd
- 1208 W Oltorf St Unit A
- 1208 W Oltorf St Unit B
- 1202 Fieldcrest Dr
- 2301 S 5th St Unit 36
- 2301 S 5th St Unit 3
- 2301 S 5th St Unit 25
- 2301 S 5th St Unit 5
- 2421 S 5th St
- 2423 S 5th St
- 1001 Juanita St
- 905 W Live Oak St
- 2309 S 4th St
- 2520 S 6th St
- 905 Juanita St
- 902 W Live Oak St
- 2106 Thornton Rd
- 2300 S 3rd St
- 1904 S 6th St
- 2214 S 3rd St Unit B
