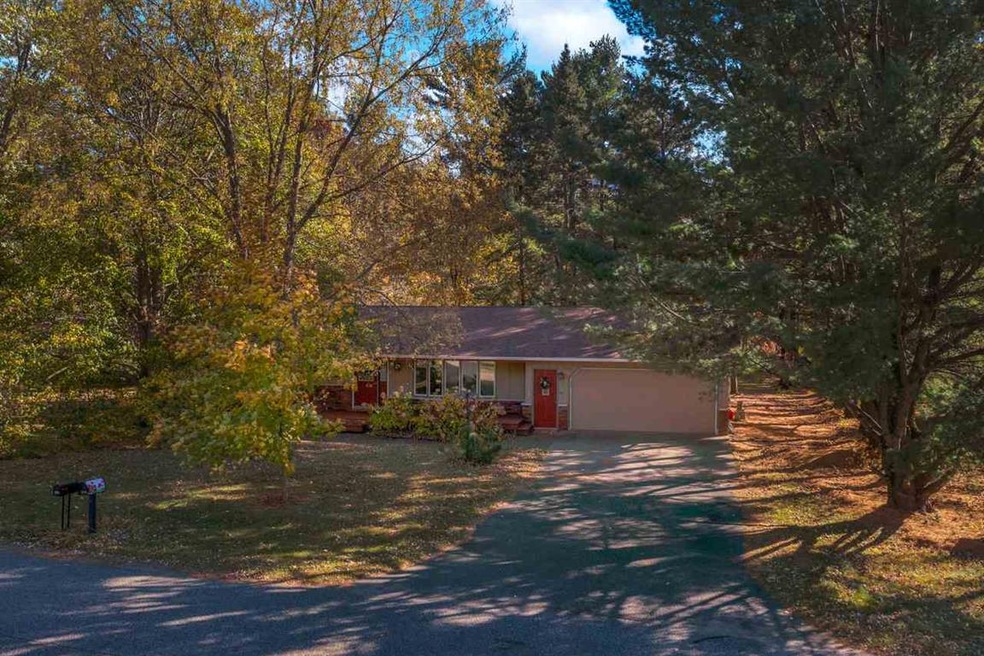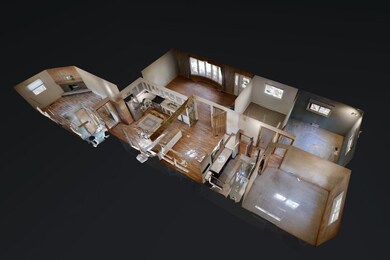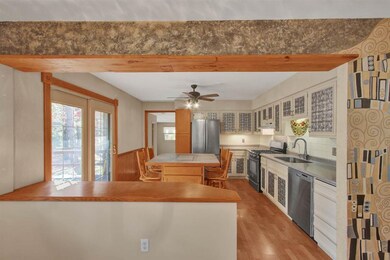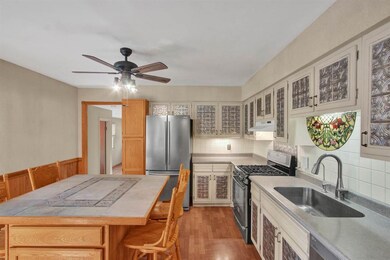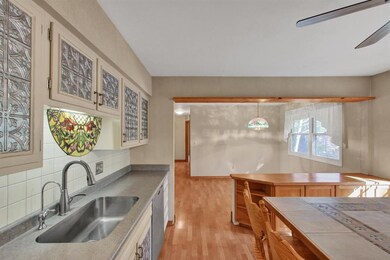
1110 Weeping Willow Dr Wisconsin Rapids, WI 54494
Highlights
- 215 Feet of Waterfront
- Ranch Style House
- 2 Car Attached Garage
- Deck
- Porch
- Bathroom on Main Level
About This Home
As of March 2024Get back to nature with this simple designed 3 bedroom, 1.5 bath ranch style home with an attached 2 car garage. The farm-style kitchen boasts a center island and a peninsula separating the kitchen and dining space while still providing an open concept. Lots of storage and light for a bright and cheery space to prepare meals and spend time with family and friends. A corner fireplace in the living room for those cozy evenings at home. Move-in ready and tastefully decorated from flooring to walls, you won't have to lift a finger here! The lower level is unfinished and provides lots of additional storage or the option to add equity if you need expansion room. A wonderful benefit to this 1-story home is the newer roof, furnace, central air, and water heater. Patio doors off the kitchen lead to the back yard deck where the views are endless from day to day and season to season. Enjoy the wildlife and birds and a spectacular feature, this property has frontage on Two Mile Creek. A peaceful and relaxing setting, you'll feel like you are on vacation every day of the year!
Last Agent to Sell the Property
PREMIER REALTY GROUP License #58357-90 Listed on: 10/17/2020
Home Details
Home Type
- Single Family
Est. Annual Taxes
- $2,397
Year Built
- Built in 1969
Lot Details
- 0.77 Acre Lot
- Home fronts a stream
- 215 Feet of Waterfront
- Sprinkler System
Home Design
- Ranch Style House
- Brick Exterior Construction
- Shingle Roof
- Composition Shingle
Interior Spaces
- 1,460 Sq Ft Home
- Ceiling Fan
- Wood Burning Fireplace
Kitchen
- Range
- Dishwasher
Flooring
- Carpet
- Laminate
- Tile
Bedrooms and Bathrooms
- 3 Bedrooms
- Bathroom on Main Level
Laundry
- Laundry on lower level
- Dryer
- Washer
Unfinished Basement
- Basement Fills Entire Space Under The House
- Block Basement Construction
Parking
- 2 Car Attached Garage
- Garage Door Opener
- Driveway
Outdoor Features
- Deck
- Storage Shed
- Porch
Utilities
- Forced Air Heating and Cooling System
- Natural Gas Water Heater
- Water Softener Leased
- Conventional Septic
- Cable TV Available
Listing and Financial Details
- Assessor Parcel Number 07-02992
Ownership History
Purchase Details
Home Financials for this Owner
Home Financials are based on the most recent Mortgage that was taken out on this home.Purchase Details
Home Financials for this Owner
Home Financials are based on the most recent Mortgage that was taken out on this home.Purchase Details
Home Financials for this Owner
Home Financials are based on the most recent Mortgage that was taken out on this home.Similar Homes in Wisconsin Rapids, WI
Home Values in the Area
Average Home Value in this Area
Purchase History
| Date | Type | Sale Price | Title Company |
|---|---|---|---|
| Warranty Deed | $246,000 | Samantha Richardson | |
| Warranty Deed | $170,000 | Misc Company | |
| Warranty Deed | $149,900 | None Available |
Mortgage History
| Date | Status | Loan Amount | Loan Type |
|---|---|---|---|
| Previous Owner | $153,000 | Commercial | |
| Previous Owner | $101,600 | New Conventional |
Property History
| Date | Event | Price | Change | Sq Ft Price |
|---|---|---|---|---|
| 03/15/2024 03/15/24 | Sold | $246,000 | +0.4% | $168 / Sq Ft |
| 02/14/2024 02/14/24 | For Sale | $245,000 | +44.1% | $168 / Sq Ft |
| 10/25/2021 10/25/21 | Sold | $170,000 | +6.3% | $116 / Sq Ft |
| 09/13/2021 09/13/21 | Pending | -- | -- | -- |
| 09/10/2021 09/10/21 | For Sale | $160,000 | +6.7% | $110 / Sq Ft |
| 11/06/2020 11/06/20 | Sold | $149,900 | 0.0% | $103 / Sq Ft |
| 10/17/2020 10/17/20 | For Sale | $149,900 | -- | $103 / Sq Ft |
Tax History Compared to Growth
Tax History
| Year | Tax Paid | Tax Assessment Tax Assessment Total Assessment is a certain percentage of the fair market value that is determined by local assessors to be the total taxable value of land and additions on the property. | Land | Improvement |
|---|---|---|---|---|
| 2024 | $2,397 | $146,500 | $15,400 | $131,100 |
| 2023 | $2,345 | $146,500 | $15,400 | $131,100 |
| 2022 | $2,318 | $146,500 | $15,400 | $131,100 |
| 2021 | $2,348 | $146,500 | $15,400 | $131,100 |
| 2020 | $2,095 | $129,600 | $15,400 | $114,200 |
| 2019 | $2,083 | $111,200 | $14,000 | $97,200 |
| 2018 | $2,071 | $111,200 | $14,000 | $97,200 |
| 2017 | $2,030 | $111,200 | $14,000 | $97,200 |
| 2016 | $1,985 | $111,200 | $14,000 | $97,200 |
| 2015 | $1,930 | $111,200 | $14,000 | $97,200 |
Agents Affiliated with this Home
-
ELIZABETH GASCH
E
Seller's Agent in 2024
ELIZABETH GASCH
NEXTHOME PARTNERS
(715) 451-4528
54 Total Sales
-
VERONICA WITTER

Buyer's Agent in 2024
VERONICA WITTER
FIRST WEBER
(715) 213-3007
74 Total Sales
-
David Farmbrough

Seller's Agent in 2021
David Farmbrough
RAPIDS HOMES LLC
60 Total Sales
-
Matt Tranel

Seller's Agent in 2020
Matt Tranel
PREMIER REALTY GROUP
(715) 213-7286
375 Total Sales
Map
Source: Central Wisconsin Multiple Listing Service
MLS Number: 22005944
APN: 0702992
- 3130 12th St S
- 520 Glenwood Heights
- 2841 Lincoln St
- 631 Webb Ave
- 3420 Sampson St
- 531 Griffith Ave Unit 4
- 3110 Sampson St
- 4623 Ridgeview Ct
- 1020 Lakewood Ln
- 3010 3rd St S
- 5221 8th St S
- 2111 Sherri Ln
- 447 Pepper Ave
- 3220 28th St S
- 710 Private Beach Trail
- 690 Private Beach Trail
- 446 Goodnow Ave
- 680 Private Beach Trail
- 1960 6th St S
- 670 Private Beach Trail
