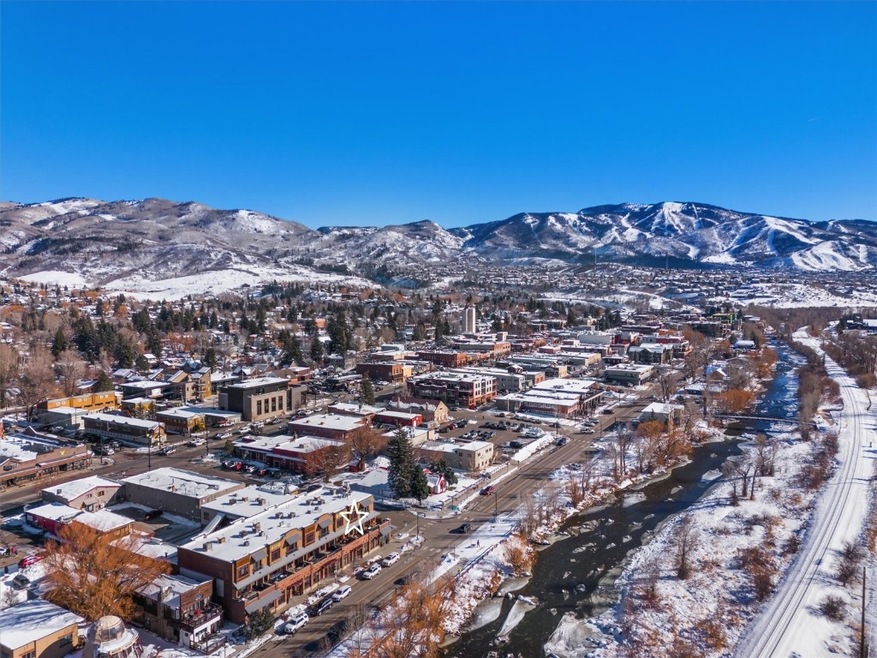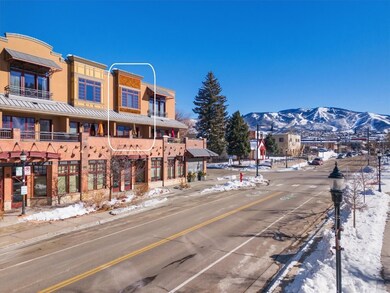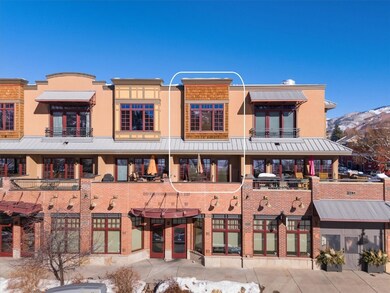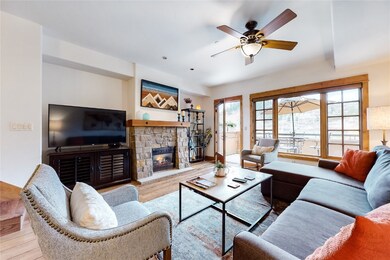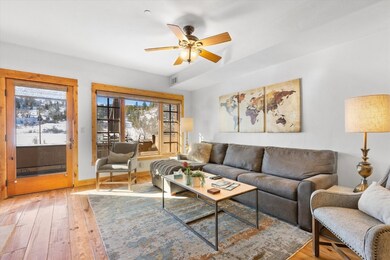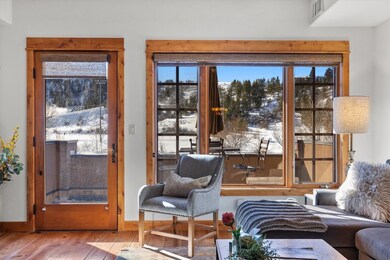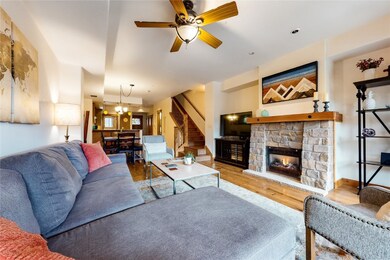
1110 Yampa St Unit R8 Steamboat Springs, CO 80487
Highlights
- Water Views
- Contemporary Architecture
- Wood Flooring
- Soda Creek Elementary School Rated A-
- Property is near public transit
- 1-minute walk to Little Toots Park
About This Home
As of July 2025With 1,470 square feet of luxurious living space, this 2BR/2.5BA condo offers inspiring views of the Yampa River and nearby Howelsen Hill Ski Area. The kitchen is detailed with granite countertops and stainless-steel appliances. The balcony provides for alfresco dining with stunning mountain and river views. The cozy living room with a fireplace is perfect for unwinding after a day on the slopes or trails.
Both bedrooms are located on the second floor. The primary bedroom has incredible views of the river and Howelsen Hill. The en-suite primary bathroom is equipped with a walk-in shower, jetted tub, and double vanity. The second has an en-suite bathroom with a tub/shower combination. On the main level, a half bath offers added convenience. Private one-car heated garage provides space for your vehicle and storage. Unit being sold fully furnished and turn-key.
With downtown’s shops and eateries just outside your door, the river just across the street, and Steamboat Ski Resort just 4 miles down the road; this condo has a prime locale for all-season adventure. Located in the Green Zone for short-term rentals. The location and view are among the best Steamboat has to offer!
Last Agent to Sell the Property
Steamboat Real Estate Professionals, LLC License #ER40038178 Listed on: 12/14/2024
Property Details
Home Type
- Condominium
Est. Annual Taxes
- $3,923
Year Built
- Built in 2005
HOA Fees
- $966 Monthly HOA Fees
Parking
- 1 Car Garage
- Heated Garage
Property Views
- Water
- Mountain
Home Design
- Contemporary Architecture
- Mountain Architecture
- Split Level Home
Interior Spaces
- 1,470 Sq Ft Home
- 2-Story Property
- Furnished
- Ceiling Fan
- Gas Fireplace
Kitchen
- Gas Range
- Microwave
- Dishwasher
Flooring
- Wood
- Tile
Bedrooms and Bathrooms
- 2 Bedrooms
Laundry
- Laundry in unit
- Washer Hookup
Schools
- Soda Creek Elementary School
- Steamboat Springs Middle School
- Steamboat Springs High School
Utilities
- Radiant Heating System
- Hot Water Heating System
- High Speed Internet
- Cable TV Available
Additional Features
- Southwest Facing Home
- Property is near public transit
Listing and Financial Details
- Exclusions: No,Washer, Dryer, Bench in primary, small blue couch, art over fireplace, floor standing mirror, picture in half bath
- Assessor Parcel Number R8169473
Community Details
Overview
- Commercial Property Group Association, Phone Number (970) 879-1402
- Waterside Village Condominiums Subdivision
Amenities
- Public Transportation
Pet Policy
- Pets Allowed
Ownership History
Purchase Details
Home Financials for this Owner
Home Financials are based on the most recent Mortgage that was taken out on this home.Similar Homes in Steamboat Springs, CO
Home Values in the Area
Average Home Value in this Area
Purchase History
| Date | Type | Sale Price | Title Company |
|---|---|---|---|
| Special Warranty Deed | $1,940,000 | Land Title |
Property History
| Date | Event | Price | Change | Sq Ft Price |
|---|---|---|---|---|
| 07/16/2025 07/16/25 | Sold | $2,075,000 | -0.7% | $1,412 / Sq Ft |
| 06/14/2025 06/14/25 | Pending | -- | -- | -- |
| 06/06/2025 06/06/25 | For Sale | $2,090,000 | +7.7% | $1,422 / Sq Ft |
| 01/15/2025 01/15/25 | Sold | $1,940,000 | -0.5% | $1,320 / Sq Ft |
| 12/18/2024 12/18/24 | Pending | -- | -- | -- |
| 12/14/2024 12/14/24 | For Sale | $1,950,000 | -- | $1,327 / Sq Ft |
Tax History Compared to Growth
Tax History
| Year | Tax Paid | Tax Assessment Tax Assessment Total Assessment is a certain percentage of the fair market value that is determined by local assessors to be the total taxable value of land and additions on the property. | Land | Improvement |
|---|---|---|---|---|
| 2024 | $42 | $1,000 | $0 | $1,000 |
| 2023 | $42 | $1,000 | $0 | $1,000 |
| 2022 | $200 | $3,620 | $0 | $3,620 |
| 2021 | $203 | $3,720 | $0 | $3,720 |
| 2020 | $197 | $3,630 | $0 | $3,630 |
| 2019 | $192 | $3,630 | $0 | $0 |
| 2018 | $113 | $2,270 | $0 | $0 |
| 2017 | $112 | $2,270 | $0 | $0 |
| 2016 | $59 | $1,300 | $0 | $1,300 |
| 2015 | $58 | $1,300 | $0 | $1,300 |
| 2014 | $61 | $1,320 | $0 | $1,320 |
| 2012 | -- | $1,620 | $0 | $1,620 |
Agents Affiliated with this Home
-
Lauren Bloom

Seller's Agent in 2025
Lauren Bloom
The Group Real Estate, LLC
(970) 291-7727
77 Total Sales
-
Cindy MacGray

Seller's Agent in 2025
Cindy MacGray
Steamboat Real Estate Professionals, LLC
(970) 846-0342
138 Total Sales
-
MacGray Petty SRP
M
Seller Co-Listing Agent in 2025
MacGray Petty SRP
Steamboat Real Estate Professionals, LLC
47 Total Sales
-
Mike Woolverton
M
Buyer's Agent in 2025
Mike Woolverton
Elk River Realty
(970) 846-8103
29 Total Sales
Map
Source: Summit MLS
MLS Number: S1055520
APN: R8169462
- 26185 Highway 40 W
- 1103 Saratoga Ave
- 703 Lincoln Ave Unit B206
- 700 Yampa St Unit A306
- 655 Yampa St Unit R1
- 1192 Manitou Ave
- 608 Yampa St Unit 302
- 608 Yampa St Unit 201
- 608 Yampa St Unit 202
- 608 Yampa St Unit 301
- 1258 Manitou Ave
- 259 6th St Unit 207
- 620 Pine St
- 464 8th St
- 510 8th St
- 514 8th St
- 512 8th St
- 820 Yahmonite St
- 538 8th St
- 1325 Dream Island Plaza Unit 55
