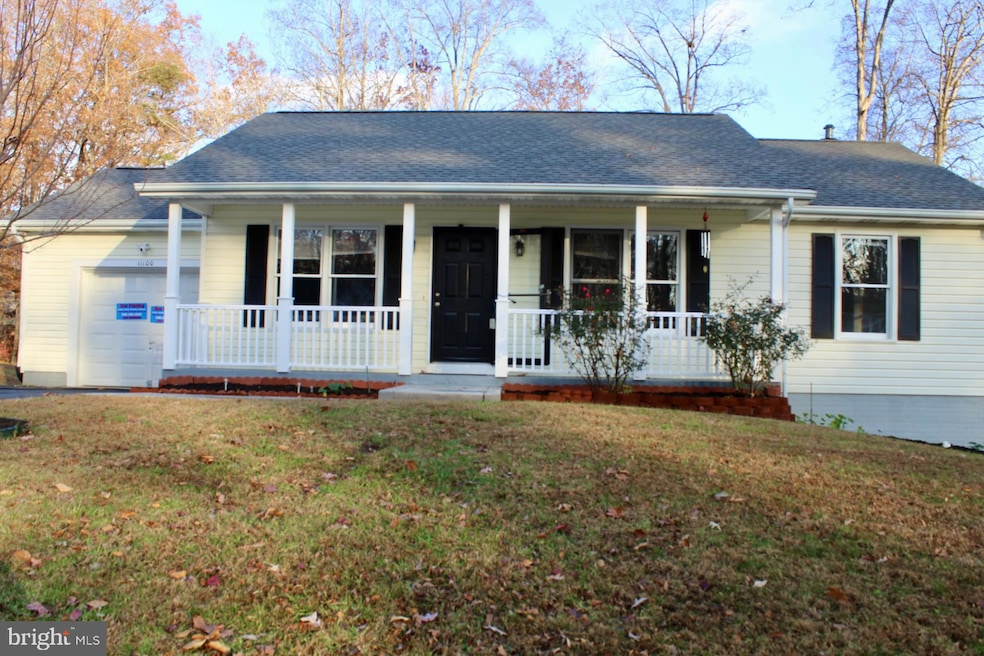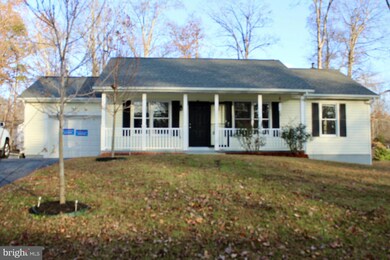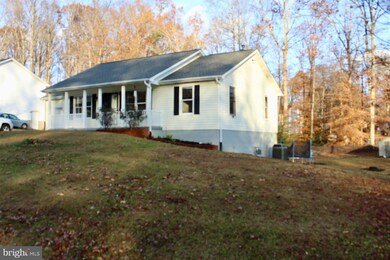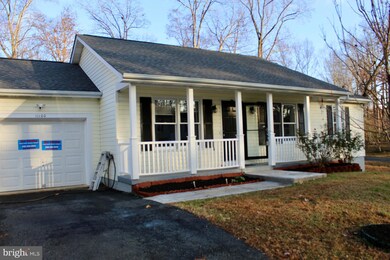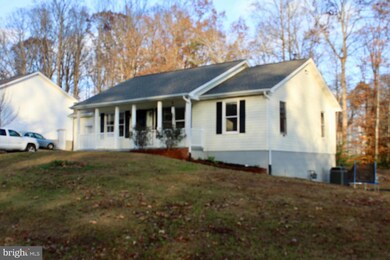11100 Ascot Cir Fredericksburg, VA 22407
Chancellor NeighborhoodEstimated payment $2,799/month
Highlights
- Recreation Room
- Traditional Architecture
- Corner Lot
- Traditional Floor Plan
- Main Floor Bedroom
- Stainless Steel Appliances
About This Home
Discover this beautifully updated single-family home set on a desirable corner lot with over half an acre of land (.54 acres). Perfectly situated in a centralized location, this property offers exceptional convenience—just minutes from shops, schools, highways, parks, and more. Featuring 4 spacious bedrooms and 3 full bathrooms, this move-in-ready home showcases numerous recent upgrades, including a new roof, deck, siding, patio, bathroom, fresh interior paint, and updated flooring throughout. The fully finished basement expands your living space with its own bedroom, full bath, office, and living room—ideal for in-laws, guests, or potential rental income. With modern updates, abundant space, and an unbeatable location, this property is the perfect blend of comfort, versatility, and value. Don’t miss this incredible opportunity!
Listing Agent
(540) 455-3722 demblanco@yahoo.com Alpha Realty Group LLC License #0225228422 Listed on: 11/22/2025
Home Details
Home Type
- Single Family
Est. Annual Taxes
- $2,449
Year Built
- Built in 1991 | Remodeled in 2020
Lot Details
- 0.54 Acre Lot
- Landscaped
- Extensive Hardscape
- Corner Lot
- Sloped Lot
- Cleared Lot
- Back, Front, and Side Yard
- Property is zoned R1
HOA Fees
- $8 Monthly HOA Fees
Parking
- 1 Car Direct Access Garage
- Oversized Parking
- Parking Storage or Cabinetry
- Front Facing Garage
- Driveway
- Off-Street Parking
Home Design
- Traditional Architecture
- Block Foundation
- Architectural Shingle Roof
- Vinyl Siding
Interior Spaces
- Property has 2 Levels
- Traditional Floor Plan
- Wet Bar
- Built-In Features
- Crown Molding
- Ceiling Fan
- Vinyl Clad Windows
- Window Treatments
- Window Screens
- Sliding Doors
- Six Panel Doors
- Family Room
- Combination Kitchen and Dining Room
- Recreation Room
Kitchen
- Eat-In Country Kitchen
- Gas Oven or Range
- Built-In Microwave
- Dishwasher
- Stainless Steel Appliances
- Disposal
Flooring
- Carpet
- Laminate
- Ceramic Tile
- Vinyl
Bedrooms and Bathrooms
- En-Suite Bathroom
- Walk-In Closet
- Bathtub with Shower
- Walk-in Shower
Laundry
- Laundry Room
- Washer and Dryer Hookup
Finished Basement
- Heated Basement
- Walk-Out Basement
- Basement Fills Entire Space Under The House
- Interior and Exterior Basement Entry
- Drain
- Shelving
- Laundry in Basement
- Basement Windows
Home Security
- Fire and Smoke Detector
- Flood Lights
Outdoor Features
- Patio
- Exterior Lighting
- Shed
- Outbuilding
- Porch
Utilities
- Forced Air Heating and Cooling System
- Heat Pump System
- Vented Exhaust Fan
- Programmable Thermostat
- Underground Utilities
- Natural Gas Water Heater
- Cable TV Available
Community Details
- Association fees include common area maintenance
- Surry Woods HOA
- Surry Woods Subdivision
Listing and Financial Details
- Coming Soon on 11/24/25
- Tax Lot 31
- Assessor Parcel Number 22K6-31-
Map
Home Values in the Area
Average Home Value in this Area
Tax History
| Year | Tax Paid | Tax Assessment Tax Assessment Total Assessment is a certain percentage of the fair market value that is determined by local assessors to be the total taxable value of land and additions on the property. | Land | Improvement |
|---|---|---|---|---|
| 2025 | $2,449 | $333,500 | $125,000 | $208,500 |
| 2024 | $2,449 | $333,500 | $125,000 | $208,500 |
| 2023 | $2,099 | $272,000 | $110,000 | $162,000 |
| 2022 | $1,808 | $245,100 | $110,000 | $135,100 |
| 2021 | $1,667 | $205,900 | $85,000 | $120,900 |
| 2020 | $1,667 | $205,900 | $85,000 | $120,900 |
| 2019 | $1,660 | $195,900 | $75,000 | $120,900 |
| 2018 | $1,632 | $195,900 | $75,000 | $120,900 |
| 2017 | $1,520 | $178,800 | $60,000 | $118,800 |
| 2016 | $1,520 | $178,800 | $60,000 | $118,800 |
| 2015 | -- | $167,800 | $50,000 | $117,800 |
| 2014 | -- | $167,800 | $50,000 | $117,800 |
Property History
| Date | Event | Price | List to Sale | Price per Sq Ft | Prior Sale |
|---|---|---|---|---|---|
| 04/25/2022 04/25/22 | Sold | $366,000 | +4.6% | $163 / Sq Ft | View Prior Sale |
| 03/25/2022 03/25/22 | Pending | -- | -- | -- | |
| 03/23/2022 03/23/22 | For Sale | $350,000 | 0.0% | $156 / Sq Ft | |
| 03/21/2022 03/21/22 | Pending | -- | -- | -- | |
| 03/16/2022 03/16/22 | For Sale | $350,000 | -- | $156 / Sq Ft |
Purchase History
| Date | Type | Sale Price | Title Company |
|---|---|---|---|
| Deed | $366,000 | Provident Title & Escrow |
Source: Bright MLS
MLS Number: VASP2037758
APN: 22K-6-31
- 11114 Ascot Cir
- 6310 Wendover Ct
- 6035 Loriella Park Dr
- 11015 Abbey Ln Unit 203
- 6100 Sunny Meadows Dr
- 10911 Antelope Trail
- 6027 Cathedral Rd
- 6015 Sunny Meadows Dr
- 6501 Royal Oaks Dr
- 6505 Royal Oaks Dr
- 7009 Lombard Ln
- 11206 Old Leavells Rd
- 11210 Old Leavells Rd
- 6905 Xandu Ct
- 7002 Zenith Ct
- 410 Albany St
- 11520 Piedmont Dr
- 6104 Patrician Ct
- 11100 Saturn Ct
- 5903 Griffith Way
- 6414 Draft Way
- 10904 Huntington Woods Cir
- 11132 Sunburst Ln
- 10706 Eden Brook Dr
- 11170 Hamlet Ct
- 11500 Kings Crest Ct
- 11100 Trinity Ln
- 67 Devonne Dr
- 5700 Harrison Rd
- 10708 Elk Dr
- 2704 Salem Church Rd
- 10717 S Jamie Place
- 5910 Sunlight Mountain Rd Unit A
- 5600 Salem Run Blvd
- 5508 Redgum Ln
- 7100 Alpha Ct
- 11104 Gander Ct
- 5802 Telluride Ln Unit BASEMENT APARTMENT
- 11816 Rutherford Dr
- 6601 Charmed Way
