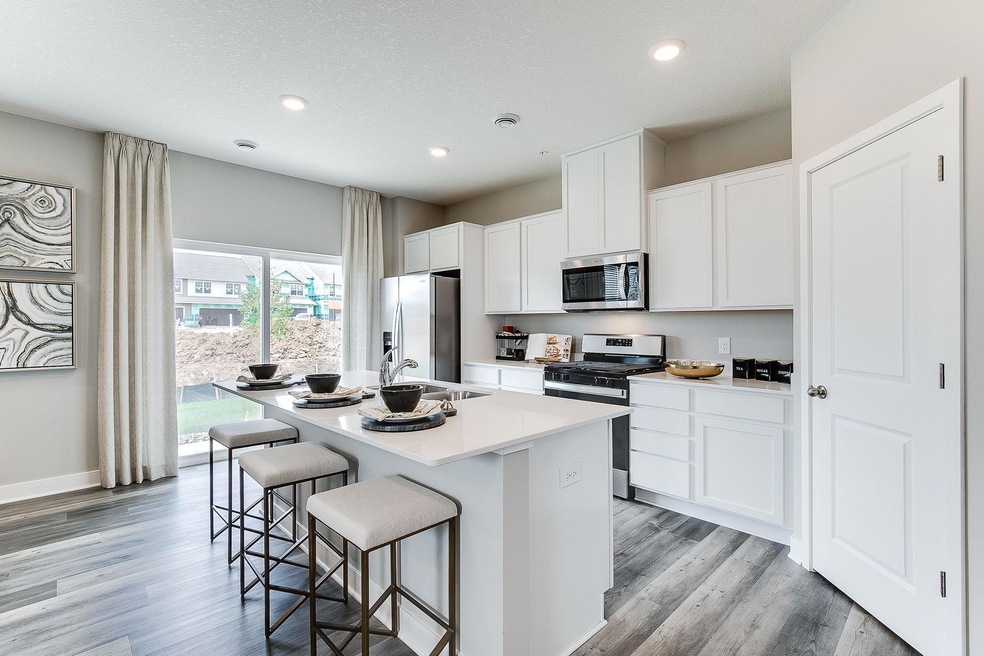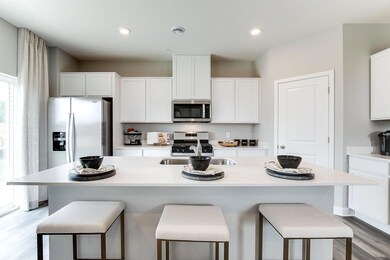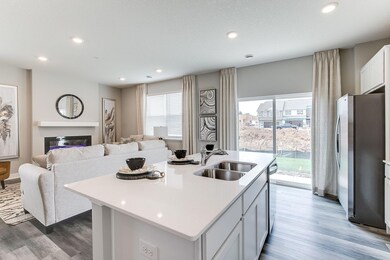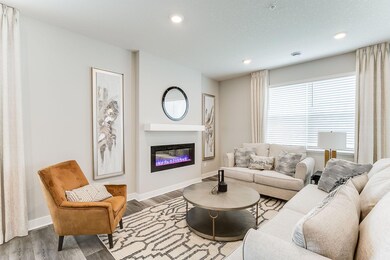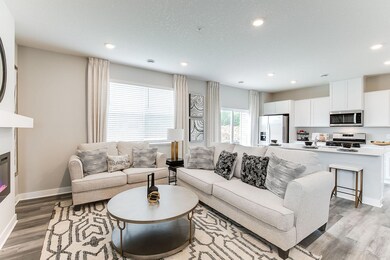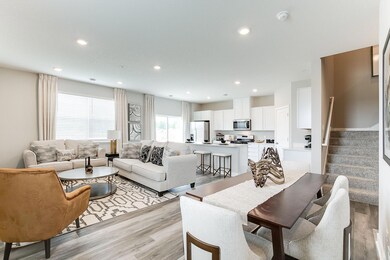
11100 Balsam Pointe Trail Dayton, MN 55327
Highlights
- New Construction
- Loft
- 2 Car Attached Garage
- Dayton Elementary School Rated A-
- The kitchen features windows
- Patio
About This Home
As of December 2024Enjoy gorgeous views from your living room and patio in this end unit Elton townhome. This 2-level townhome has it all, open plan living, large kitchen with corner pantry, stainless appliances, white cabinetry and white quartz counters, plus a generous island. Adjacent is the living room with fireplace and dining area. The upper level boasts 4 bedrooms, including the corner primary suite, a laundry room, and second living space/loft area. Large windows throughout let the light shine in! Of course, your home includes our smart home package, whole house humidifier, air exchanger, and efficient furnace. Private Dog Park, neighborhood playground, and professionally managed by HOA. Close to every amenity imaginable. Another new construction opportunity from D.R. Horton, America’s Builder!
Townhouse Details
Home Type
- Townhome
Est. Annual Taxes
- $99
Year Built
- Built in 2023 | New Construction
Lot Details
- 3,049 Sq Ft Lot
- Lot Dimensions are 36x90
HOA Fees
- $256 Monthly HOA Fees
Parking
- 2 Car Attached Garage
- Garage Door Opener
Home Design
- Slab Foundation
- Pitched Roof
Interior Spaces
- 1,965 Sq Ft Home
- 2-Story Property
- Electric Fireplace
- Family Room
- Living Room with Fireplace
- Loft
- Washer and Dryer Hookup
Kitchen
- Range
- Microwave
- Dishwasher
- Disposal
- The kitchen features windows
Bedrooms and Bathrooms
- 4 Bedrooms
Utilities
- Forced Air Heating and Cooling System
- Humidifier
- Underground Utilities
Additional Features
- Air Exchanger
- Patio
- Sod Farm
Community Details
- Association fees include maintenance structure, lawn care, ground maintenance, professional mgmt, trash, shared amenities, snow removal
- New Concepts Management Group Association, Phone Number (952) 259-1203
- Built by D.R. HORTON
- Balsam Pointe Community
- Balsam Pointe Subdivision
Listing and Financial Details
- Assessor Parcel Number 1412022410036
Ownership History
Purchase Details
Home Financials for this Owner
Home Financials are based on the most recent Mortgage that was taken out on this home.Similar Homes in the area
Home Values in the Area
Average Home Value in this Area
Purchase History
| Date | Type | Sale Price | Title Company |
|---|---|---|---|
| Warranty Deed | $384,991 | Dhi Title |
Mortgage History
| Date | Status | Loan Amount | Loan Type |
|---|---|---|---|
| Open | $365,741 | New Conventional |
Property History
| Date | Event | Price | Change | Sq Ft Price |
|---|---|---|---|---|
| 12/16/2024 12/16/24 | Sold | $384,990 | 0.0% | $196 / Sq Ft |
| 11/12/2024 11/12/24 | Pending | -- | -- | -- |
| 10/25/2024 10/25/24 | Price Changed | $384,990 | -1.3% | $196 / Sq Ft |
| 08/01/2024 08/01/24 | For Sale | $389,990 | 0.0% | $198 / Sq Ft |
| 07/26/2024 07/26/24 | Pending | -- | -- | -- |
| 07/24/2024 07/24/24 | Price Changed | $389,990 | 0.0% | $198 / Sq Ft |
| 07/24/2024 07/24/24 | For Sale | $389,990 | -1.3% | $198 / Sq Ft |
| 05/24/2024 05/24/24 | Pending | -- | -- | -- |
| 04/04/2024 04/04/24 | Price Changed | $394,990 | 0.0% | $201 / Sq Ft |
| 03/28/2024 03/28/24 | For Sale | $395,115 | -- | $201 / Sq Ft |
Tax History Compared to Growth
Tax History
| Year | Tax Paid | Tax Assessment Tax Assessment Total Assessment is a certain percentage of the fair market value that is determined by local assessors to be the total taxable value of land and additions on the property. | Land | Improvement |
|---|---|---|---|---|
| 2023 | $99 | $7,400 | $7,400 | $0 |
| 2022 | $64 | $4,800 | $4,800 | $0 |
| 2021 | $0 | $0 | $0 | $0 |
Agents Affiliated with this Home
-

Seller's Agent in 2024
Alexander Barnett
D.R. Horton, Inc.
(651) 587-8050
22 in this area
101 Total Sales
-
K
Seller Co-Listing Agent in 2024
Karie Henry
D.R. Horton, Inc.
(320) 291-4976
1 in this area
217 Total Sales
-

Buyer's Agent in 2024
Helen Hamman
Gatehouse Properties LTD
(952) 201-9603
1 in this area
73 Total Sales
Map
Source: NorthstarMLS
MLS Number: 6510626
APN: 14-120-22-41-0036
- The Dalton Plan at Balsam Pointe Townhomes
- The Caledonia Plan at Balsam Pointe Townhomes
- The Fairmont Plan at Balsam Pointe Townhomes
- 11218 Balsam Pointe Trail
- 11175 Balsam Pointe Trail
- 11121 Balsam Pointe Trail
- 11228 Balsam Pointe Trail
- 1150 Depue Dr
- 13408 Ximines Ln N
- 1133 Depue Dr
- 11581 Noon Dr
- 11820 132nd Ave N
- 11505 Pineridge Way N
- 10883 131st Ave N
- XXXXX Jonquil Ln N
- 11820 Pineridge Way N
- 11940 Noon Dr
- 13040 Deerwood Ln N
- 2617 Rivers Bluff Ln
- 251 Revere Ln N
