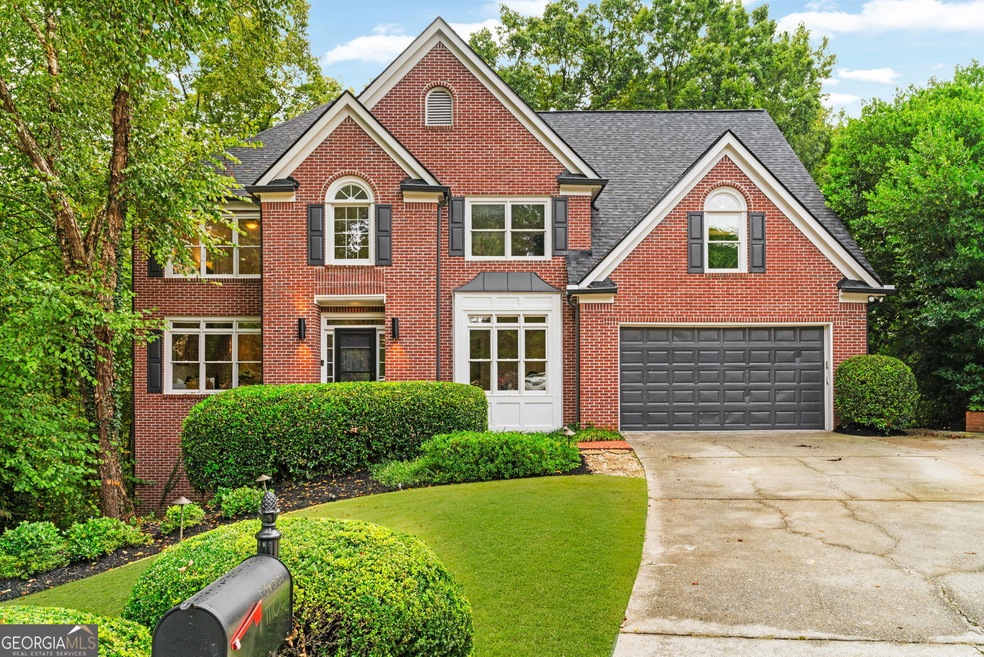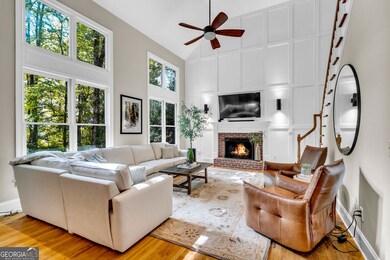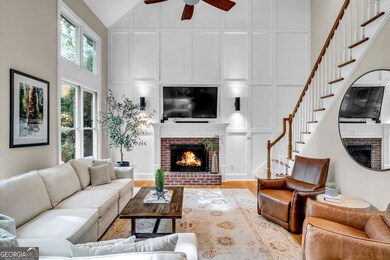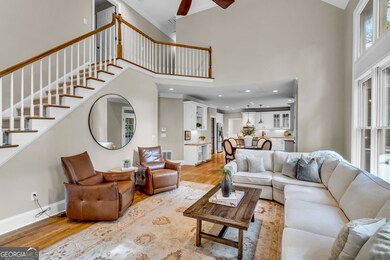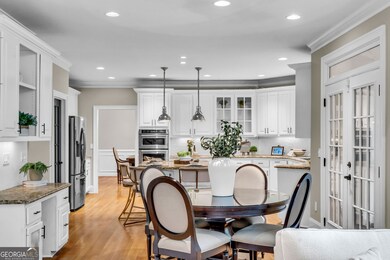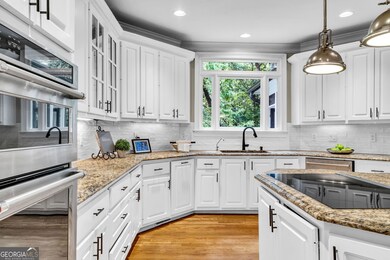11100 Crofton Overlook Ct Unit 2 Duluth, GA 30097
Estimated payment $4,954/month
Highlights
- Deck
- Private Lot
- Traditional Architecture
- Shakerag Elementary School Rated A
- Vaulted Ceiling
- Wood Flooring
About This Home
Lovingly maintained one owner home in amenity rich Huntington at Shakerag! This cul-de-sac home offers an incredible opportunity to set down roots in Johns Creek- voted the #1 city to reside in the United States! Upon entering the 2 story foyer, you'll see the cozy living room, dining room, and a GUEST BEDROOM/BATH- a rare find! Continue to the huge kitchen, breakfast area, and 2 story Great room wiith a feature board and batten wall. A rear staircase is located in the family room as well. The kitchen features white cabinetry, granite counters, subway backsplash. An INDUCTION cooktop is perfect for the serious cook of the house. A gorgeous screen porch and open deck looks out onto the wooded area behind the lot that will never be developed. A flat rear yard area features a firepit and play house. Upstairs are 4 large bedrooms, including the primary suite. the secondary bedrooms are spacious, and one bedroom has a private bath. The finished basement is perfect for entertaining, with a TV area, rec area, bedroom and bath. Huntington is conveniently located near the new Cauley Creek park, shopping, dining, and will be minutes to the new entertainment complex- Medley! Come see why so many call Johns Creek home!
Home Details
Home Type
- Single Family
Est. Annual Taxes
- $4,815
Year Built
- Built in 1993
Lot Details
- 0.79 Acre Lot
- Cul-De-Sac
- Private Lot
HOA Fees
- $73 Monthly HOA Fees
Parking
- 2 Car Garage
Home Design
- Traditional Architecture
- Brick Exterior Construction
- Composition Roof
Interior Spaces
- 2-Story Property
- Tray Ceiling
- Vaulted Ceiling
- Ceiling Fan
- Factory Built Fireplace
- Double Pane Windows
- Family Room with Fireplace
- Formal Dining Room
- Screened Porch
Kitchen
- Breakfast Area or Nook
- Breakfast Bar
- Microwave
- Dishwasher
- Kitchen Island
- Disposal
Flooring
- Wood
- Carpet
Bedrooms and Bathrooms
- Double Vanity
Laundry
- Laundry Room
- Laundry on upper level
Finished Basement
- Basement Fills Entire Space Under The House
- Finished Basement Bathroom
Outdoor Features
- Deck
Location
- Property is near schools
- Property is near shops
Schools
- Shakerag Elementary School
- River Trail Middle School
- Northview High School
Utilities
- Central Heating and Cooling System
- Underground Utilities
- Phone Available
- Cable TV Available
Community Details
Overview
- $1,150 Initiation Fee
- Association fees include swimming, tennis
- Huntington Subdivision
Recreation
- Tennis Courts
- Community Playground
- Community Pool
Map
Home Values in the Area
Average Home Value in this Area
Tax History
| Year | Tax Paid | Tax Assessment Tax Assessment Total Assessment is a certain percentage of the fair market value that is determined by local assessors to be the total taxable value of land and additions on the property. | Land | Improvement |
|---|---|---|---|---|
| 2025 | $4,815 | $301,360 | $101,280 | $200,080 |
| 2023 | $8,893 | $315,080 | $92,080 | $223,000 |
| 2022 | $4,618 | $255,880 | $56,080 | $199,800 |
| 2021 | $4,563 | $204,960 | $44,080 | $160,880 |
| 2020 | $5,227 | $207,880 | $54,680 | $153,200 |
| 2019 | $627 | $204,200 | $53,720 | $150,480 |
| 2018 | $5,797 | $199,440 | $52,480 | $146,960 |
| 2017 | $5,109 | $162,280 | $43,040 | $119,240 |
| 2016 | $5,028 | $162,280 | $43,040 | $119,240 |
| 2015 | $5,083 | $162,280 | $43,040 | $119,240 |
| 2014 | $5,257 | $162,280 | $43,040 | $119,240 |
Property History
| Date | Event | Price | List to Sale | Price per Sq Ft |
|---|---|---|---|---|
| 11/04/2025 11/04/25 | Pending | -- | -- | -- |
| 10/20/2025 10/20/25 | Price Changed | $850,000 | -2.9% | $186 / Sq Ft |
| 09/26/2025 09/26/25 | For Sale | $875,000 | -- | $192 / Sq Ft |
Purchase History
| Date | Type | Sale Price | Title Company |
|---|---|---|---|
| Deed | $249,000 | -- |
Mortgage History
| Date | Status | Loan Amount | Loan Type |
|---|---|---|---|
| Closed | $199,850 | No Value Available |
Source: Georgia MLS
MLS Number: 10600493
APN: 11-1211-0451-071-5
- 7685 Settles Walk Ln
- 955 Gardiner Cir
- 1020 Grace Ct
- 7315 Craigleith Dr
- 120 Croftwood Ct
- 7405 Ledgewood Way
- 260 Ketton Downs
- 7067 Walham Grove
- 7520 Ledgewood Way
- 345 Wiman Park Ln
- 1370 Boomer Cir
- 6580 Marlowe Glen Way
- 951 Olmsted Ln
- 8320 Kenningston Way
- 8630 Moor Park Run
- 6879 Downs Ave
- 7950 Laurel Creek Dr
- 828 Olmsted Ln
