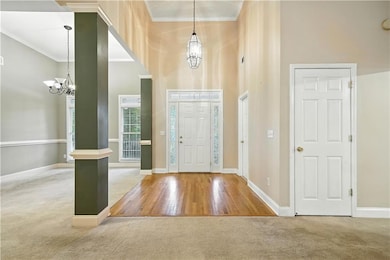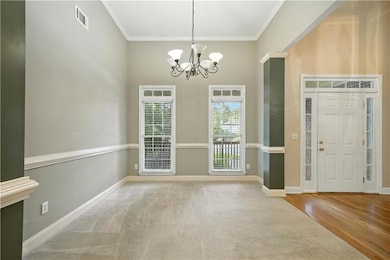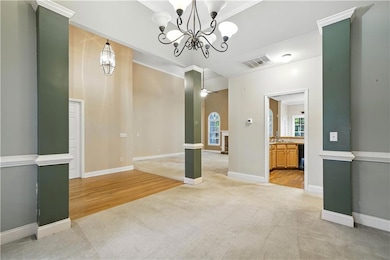6745 Fairfield Trace Suwanee, GA 30024
Highlights
- Open-Concept Dining Room
- City View
- Deck
- Johns Creek Elementary School Rated A
- Clubhouse
- Property is near public transit
About This Home
Elegant Ranch Estate in Prestigious Fairgreen – Suwanee, GA
Discover refined living in this beautifully appointed ranch-style residence nestled in the exclusive Fairgreen community of Suwanee. Perfectly situated on a quiet cul-de-sac lot spanning over half an acre (0.63 acres), this distinguished home offers privacy, space, and exceptional craftsmanship — all within one of Georgia’s most acclaimed school districts, featuring Lambert High School.
Boasting 3 spacious bedrooms, 2 full baths, and a versatile bonus room upstairs, this residence is thoughtfully designed with upscale living in mind. Soaring high ceilings and a sophisticated open floorplan create an airy, elegant ambiance throughout the main living spaces. The brick-front exterior and covered front porch provide timeless curb appeal, while the interior welcomes you with architectural details and abundant natural light.
Entertain effortlessly or unwind in style on the expansive deck, overlooking a lush, fully fenced backyard – your own private oasis with endless possibilities. The sprawling unfinished basement presents a rare opportunity to expand your living space with a home theater, gym, wine cellar, or guest suite.
This is a home that offers not just comfort and function, but distinction and lifestyle. Enjoy the tranquility of suburban living with close proximity to top-tier shopping, dining, parks, and premier amenities.
Experience luxury living in Fairgreen — where elegance meets everyday convenience.
Listing Agent
Square Real Estate Consultants
Coldwell Banker Realty Brokerage Phone: 770-993-9200 Listed on: 07/14/2025

Home Details
Home Type
- Single Family
Year Built
- Built in 2002
Lot Details
- 0.63 Acre Lot
- Cul-De-Sac
- Wood Fence
- Level Lot
- Back Yard Fenced and Front Yard
Parking
- 2 Car Garage
- Front Facing Garage
- Garage Door Opener
- Driveway Level
Home Design
- 1.5-Story Property
- Traditional Architecture
- Composition Roof
- Wood Siding
- Brick Front
Interior Spaces
- Crown Molding
- Tray Ceiling
- Ceiling height of 10 feet on the main level
- Factory Built Fireplace
- Double Pane Windows
- Window Treatments
- Two Story Entrance Foyer
- Living Room with Fireplace
- Open-Concept Dining Room
- Dining Room Seats More Than Twelve
- Loft
- Bonus Room
- City Views
- Fire and Smoke Detector
- Attic
Kitchen
- Gas Cooktop
- Microwave
- Dishwasher
- Laminate Countertops
- Wood Stained Kitchen Cabinets
- Disposal
Flooring
- Wood
- Carpet
- Ceramic Tile
Bedrooms and Bathrooms
- Oversized primary bedroom
- 3 Main Level Bedrooms
- Primary Bedroom on Main
- Walk-In Closet
- 2 Full Bathrooms
- Dual Vanity Sinks in Primary Bathroom
- Separate Shower in Primary Bathroom
Laundry
- Laundry in Mud Room
- Laundry in Hall
- Laundry on main level
Unfinished Basement
- Walk-Out Basement
- Basement Fills Entire Space Under The House
- Exterior Basement Entry
- Natural lighting in basement
Outdoor Features
- Deck
- Covered Patio or Porch
- Rain Gutters
Location
- Property is near public transit
- Property is near schools
- Property is near shops
Schools
- Johns Creek Elementary School
- Riverwatch Middle School
- Lambert High School
Utilities
- Central Heating and Cooling System
- High Speed Internet
- Phone Available
- Cable TV Available
Listing and Financial Details
- Security Deposit $3,000
- $150 Move-In Fee
- 12 Month Lease Term
- $100 Application Fee
- Assessor Parcel Number 184 084
Community Details
Overview
- Property has a Home Owners Association
- Application Fee Required
- Fairgreen Subdivision
Amenities
- Clubhouse
Recreation
- Tennis Courts
- Community Playground
- Community Pool
- Park
Pet Policy
- Call for details about the types of pets allowed
Map
Property History
| Date | Event | Price | List to Sale | Price per Sq Ft | Prior Sale |
|---|---|---|---|---|---|
| 11/26/2025 11/26/25 | Price Changed | $550,000 | 0.0% | $231 / Sq Ft | |
| 11/26/2025 11/26/25 | Price Changed | $2,700 | -3.6% | $1 / Sq Ft | |
| 08/30/2025 08/30/25 | Price Changed | $2,800 | 0.0% | $1 / Sq Ft | |
| 08/29/2025 08/29/25 | For Sale | $575,000 | 0.0% | $241 / Sq Ft | |
| 07/14/2025 07/14/25 | For Rent | $3,000 | +8.8% | -- | |
| 04/21/2022 04/21/22 | Rented | $2,758 | +10.3% | -- | |
| 03/30/2022 03/30/22 | Price Changed | $2,500 | -9.1% | $1 / Sq Ft | |
| 02/28/2022 02/28/22 | For Rent | $2,750 | 0.0% | -- | |
| 02/12/2022 02/12/22 | Rented | $2,750 | 0.0% | -- | |
| 02/02/2022 02/02/22 | Price Changed | $2,750 | -8.3% | $1 / Sq Ft | |
| 01/17/2022 01/17/22 | For Rent | $3,000 | 0.0% | -- | |
| 12/20/2021 12/20/21 | Sold | $460,990 | +7.2% | $230 / Sq Ft | View Prior Sale |
| 11/17/2021 11/17/21 | Pending | -- | -- | -- | |
| 11/11/2021 11/11/21 | For Sale | $429,900 | -- | $215 / Sq Ft |
Source: First Multiple Listing Service (FMLS)
MLS Number: 7615332
APN: 184-084
- 6555 Fairfield Trace
- 9020 Friarbridge Dr
- 1370 Boomer Cir
- 5745 Overlook Station Dr
- 5750 Jockey Walk
- 8155 Saint Marlo Country Club Pkwy
- 135 Splinter Ct
- 555 Midhurst Place
- 8055 Cavendish Place
- 5930 Caveat Ct
- 955 Gardiner Cir
- 764 Morganton Dr
- 5925 Read Rd
- 4844 Elkhorn Hill Dr
- 7185 Hartsfield Place
- 8405 Saint Marlo Fairway Dr
- 4891 Tarry Post Ln
- 10950 Regal Forest Dr
- 8480 St Marlo Fairway Dr
- 4944 Dovecote Trail
- 8965 Friarbridge Dr Unit 1B
- 8365 Grenadier Trail
- 8145 Lockslay Way
- 8305 Grenadier Trail
- 9155 Friarbridge Dr
- 5670 Bridleton Crossing
- 790 Potters Bar Ln
- 8210 Prestwick Cir
- 804 Morganton Dr
- 7770 Harbison Hollow Ln
- 1215 Clandon Place
- 1170 Clandon Place
- 8330 Royal Melbourne Way
- 5750 Rocky Falls Rd
- 5995 Arbor Knoll Place Unit 5995
- 11533 Twickham Ct
- 245 Gladeside Path
- 6125 Westminister Green
- 8025 Kelsey Place
- 430 Croftwood Close






