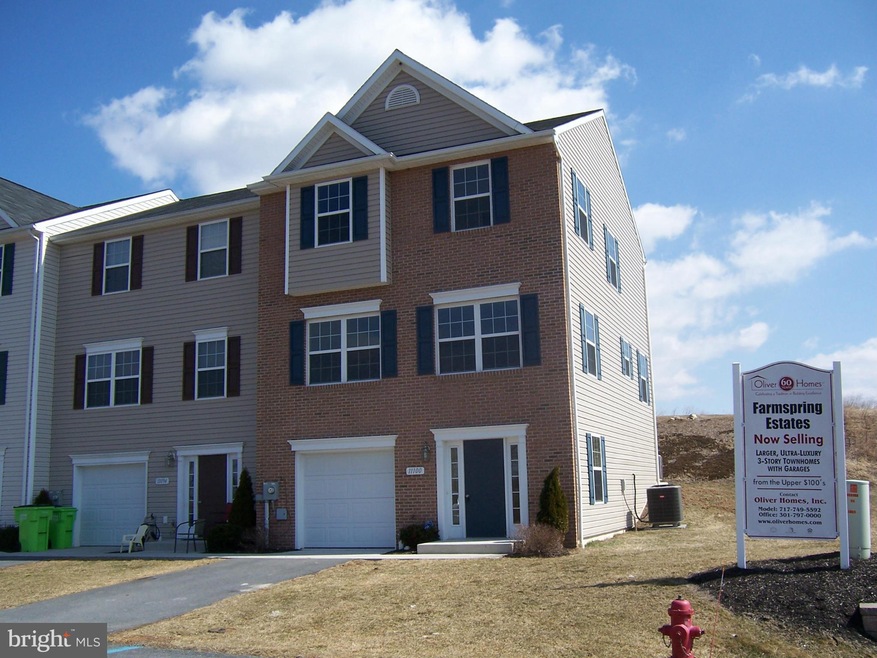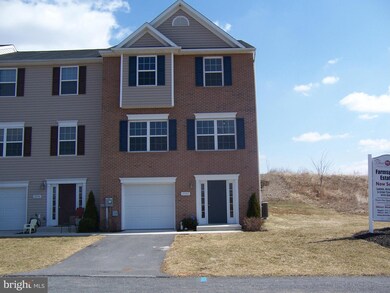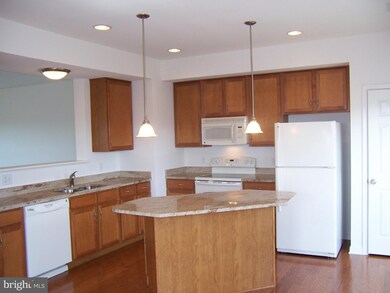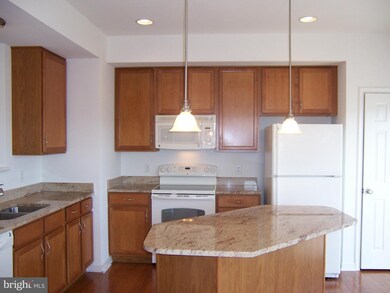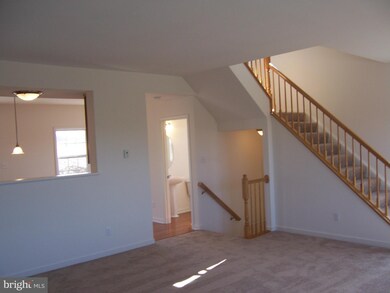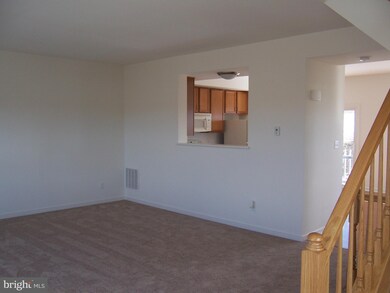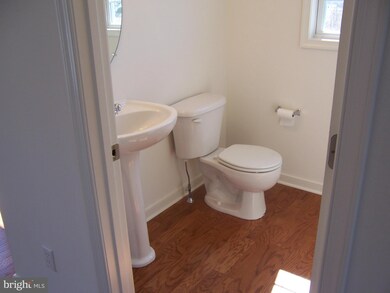
11100 Gopher Dr Waynesboro, PA 17268
Highlights
- Colonial Architecture
- Great Room
- 1 Car Attached Garage
- Attic
- Upgraded Countertops
- En-Suite Primary Bedroom
About This Home
As of August 2021MOVE IN READY. BEAUTIFUL END UNIT TOWNHOME FORMER BUILDER MODEL. KITCHEN HAS GRANITE COUNTER TOPS INCLUDING LARGE KITCHEN ISLAND. MASTER BEDROOM HAS LARGE WALK IN CLOSET, SINGLE CAR GARAGE, AND MUCH MORE.
Townhouse Details
Home Type
- Townhome
Est. Annual Taxes
- $2,501
Year Built
- Built in 2009
Lot Details
- 5,663 Sq Ft Lot
- 1 Common Wall
- Property is in very good condition
HOA Fees
- $15 Monthly HOA Fees
Parking
- 1 Car Attached Garage
Home Design
- Colonial Architecture
- Brick Exterior Construction
- Slab Foundation
- Fiberglass Roof
Interior Spaces
- Property has 3 Levels
- Great Room
- Family Room
- Combination Kitchen and Dining Room
- Attic
Kitchen
- Electric Oven or Range
- Range Hood
- Microwave
- Ice Maker
- Upgraded Countertops
Bedrooms and Bathrooms
- 3 Bedrooms
- En-Suite Primary Bedroom
- En-Suite Bathroom
- 2.5 Bathrooms
Utilities
- Heat Pump System
- Electric Water Heater
Community Details
- Built by OLIVER HOMES
Listing and Financial Details
- Tax Lot 116
- Assessor Parcel Number 23-Q07F-116
Ownership History
Purchase Details
Home Financials for this Owner
Home Financials are based on the most recent Mortgage that was taken out on this home.Purchase Details
Home Financials for this Owner
Home Financials are based on the most recent Mortgage that was taken out on this home.Purchase Details
Similar Homes in Waynesboro, PA
Home Values in the Area
Average Home Value in this Area
Purchase History
| Date | Type | Sale Price | Title Company |
|---|---|---|---|
| Deed | $220,900 | Title Services | |
| Deed | $167,000 | None Available | |
| Deed | $42,500 | None Available |
Mortgage History
| Date | Status | Loan Amount | Loan Type |
|---|---|---|---|
| Open | $216,898 | FHA | |
| Previous Owner | $170,408 | New Conventional |
Property History
| Date | Event | Price | Change | Sq Ft Price |
|---|---|---|---|---|
| 08/19/2021 08/19/21 | Sold | $220,900 | +2.8% | $102 / Sq Ft |
| 06/08/2021 06/08/21 | Pending | -- | -- | -- |
| 06/05/2021 06/05/21 | For Sale | $214,900 | +28.7% | $99 / Sq Ft |
| 05/30/2014 05/30/14 | Sold | $167,000 | -1.8% | $77 / Sq Ft |
| 04/14/2014 04/14/14 | Pending | -- | -- | -- |
| 03/26/2014 03/26/14 | For Sale | $169,995 | -- | $78 / Sq Ft |
Tax History Compared to Growth
Tax History
| Year | Tax Paid | Tax Assessment Tax Assessment Total Assessment is a certain percentage of the fair market value that is determined by local assessors to be the total taxable value of land and additions on the property. | Land | Improvement |
|---|---|---|---|---|
| 2025 | $3,212 | $20,910 | $1,630 | $19,280 |
| 2024 | $3,118 | $20,910 | $1,630 | $19,280 |
| 2023 | $3,026 | $20,910 | $1,630 | $19,280 |
| 2022 | $2,936 | $20,910 | $1,630 | $19,280 |
| 2021 | $2,853 | $20,910 | $1,630 | $19,280 |
| 2020 | $2,809 | $20,910 | $1,630 | $19,280 |
| 2019 | $2,746 | $20,910 | $1,630 | $19,280 |
| 2018 | $2,657 | $20,910 | $1,630 | $19,280 |
| 2017 | $2,599 | $20,910 | $1,630 | $19,280 |
| 2016 | $599 | $20,910 | $1,630 | $19,280 |
| 2015 | $558 | $20,910 | $1,630 | $19,280 |
| 2014 | $558 | $20,910 | $1,630 | $19,280 |
Agents Affiliated with this Home
-

Seller's Agent in 2021
Keith Summers
Iron Valley Real Estate of Waynesboro
-
David Friedrich

Buyer's Agent in 2021
David Friedrich
Coldwell Banker Realty
(301) 730-3514
6 in this area
197 Total Sales
-
Taylor Oliver

Seller's Agent in 2014
Taylor Oliver
Oliver Homes,Inc.
(301) 331-9100
2 in this area
10 Total Sales
-
Jennifer McKenna

Buyer's Agent in 2014
Jennifer McKenna
Sailhamer Real Estate, Inc.
(717) 372-5075
Map
Source: Bright MLS
MLS Number: 1002897770
APN: 23-0Q07F-116-000000
- 11174 Cross Fields Dr
- 11044 Cross Fields Dr
- 8827 Casper Dr
- 10910 Ridge Crest Dr
- 10877 Ridge Crest Dr
- 11333 Cross Fields Dr
- 0 Stottlemyer Rd Unit PAFL2024422
- 8849 Jocelyn Dr
- 8774 Oxford Cir
- 8793 Jocelyn Dr
- 8745 Jocelyn Dr
- 9511 Matthew Ln
- 8820 Jocelyn Dr
- 8800 Jocelyn Dr
- 0 Unit PAFL2024616
- 0 Unit PAFL2024596
- 0 Unit PAFL2024594
- 0 Unit PAFL2024592
- 0 Unit PAFL2024618
- 0 Unit PAFL2024590
