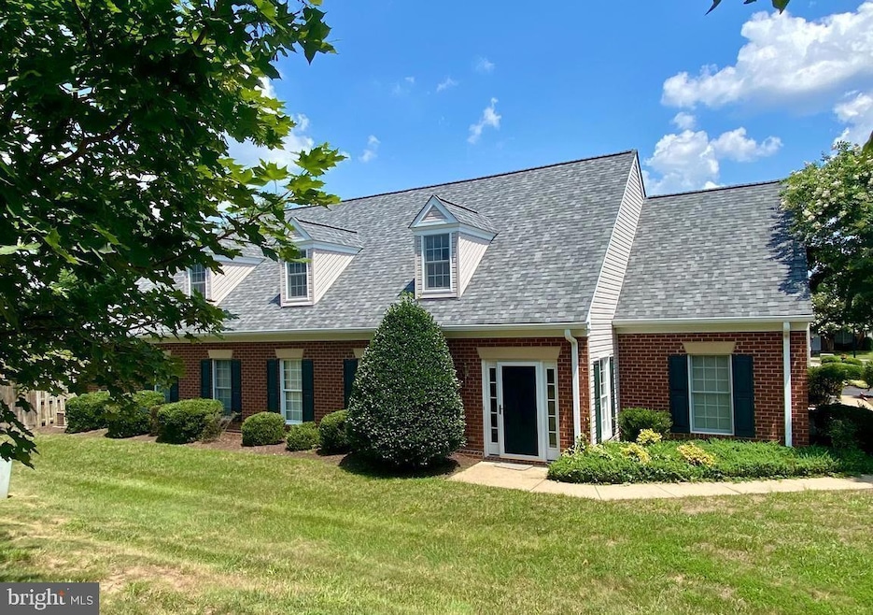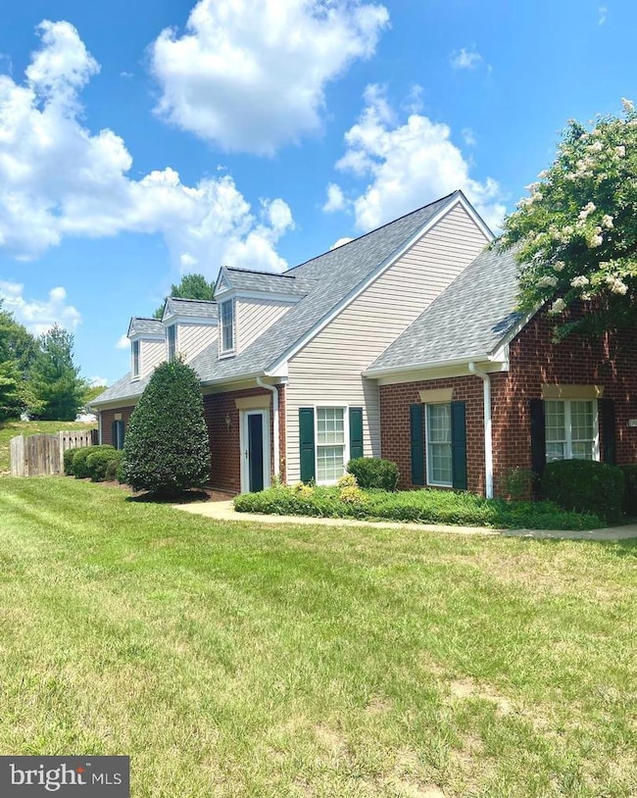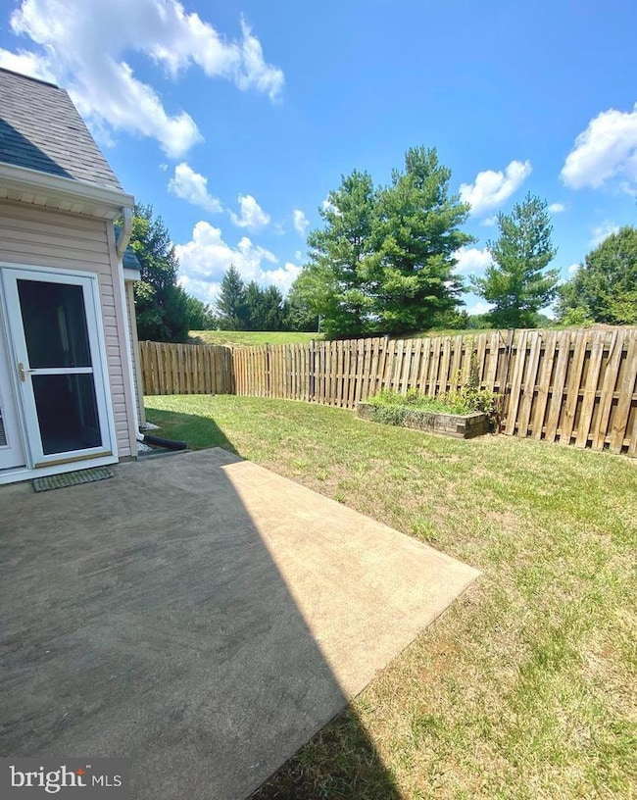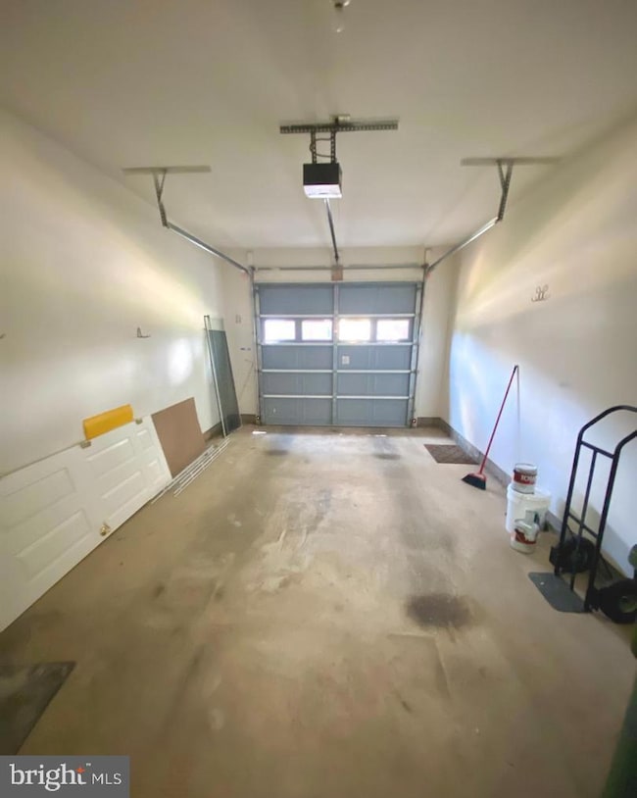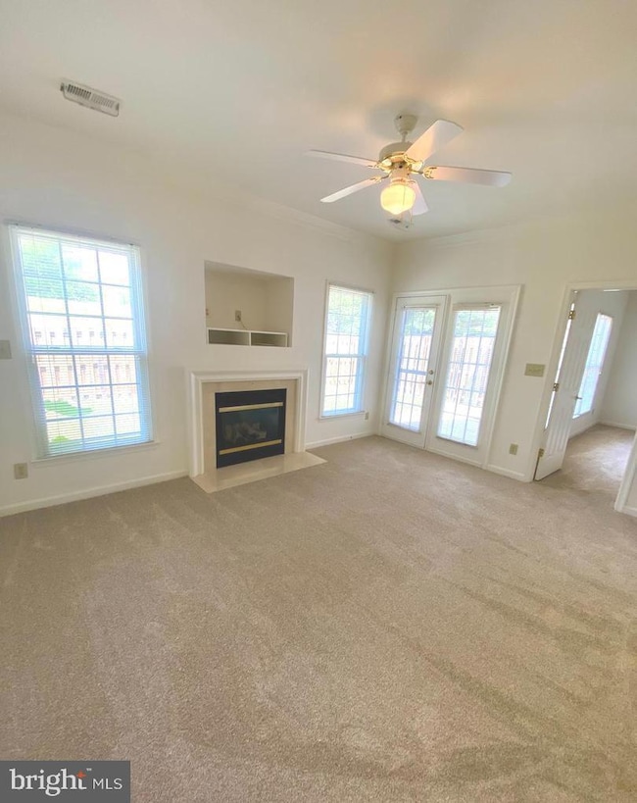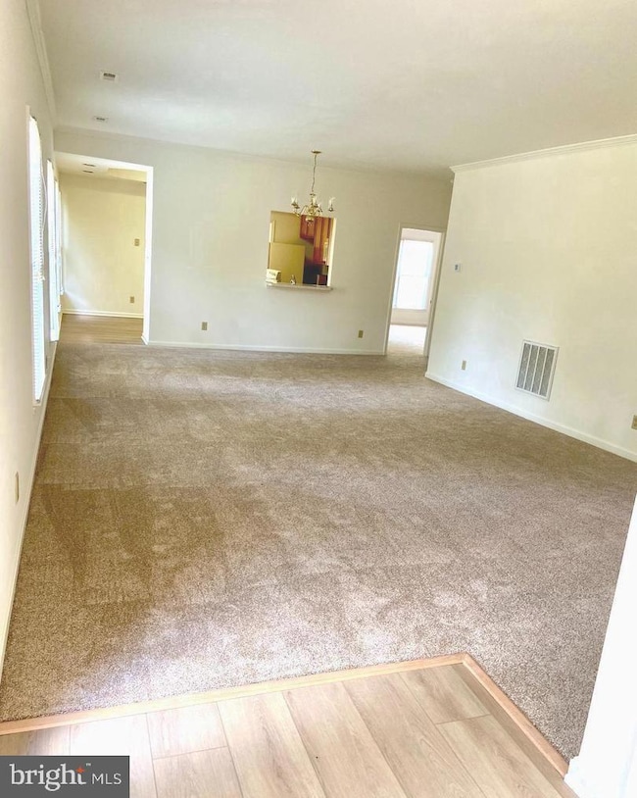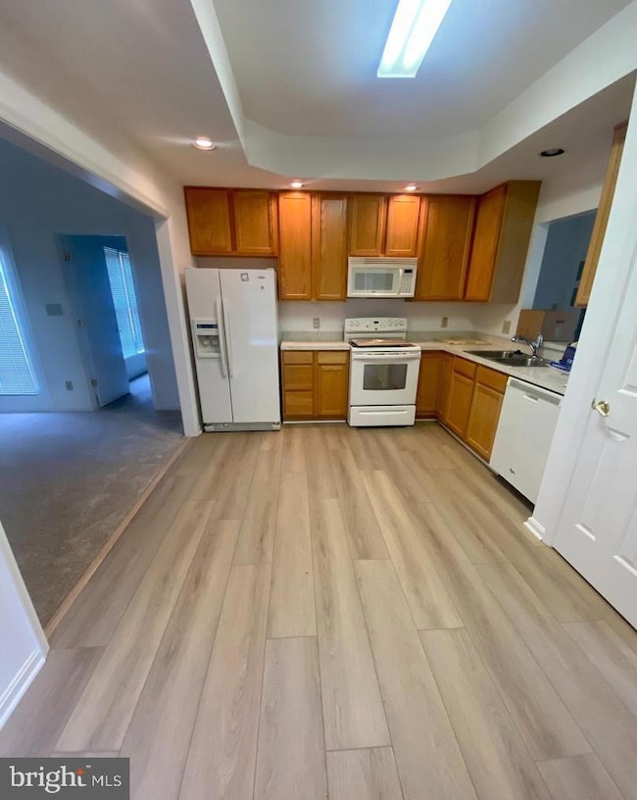11100 Trinity Ln Fredericksburg, VA 22407
Chancellor NeighborhoodHighlights
- Clubhouse
- Community Pool
- Soaking Tub
- Corner Lot
- 1 Car Direct Access Garage
- Patio
About This Home
Don’t miss this charming 2-bedroom, 2-bath home, available now! Situated on a desirable corner lot just minutes from Route 3, this property offers plenty of comfortable living space. The spacious primary suite features a relaxing soaking tub and a double vanity perfect for unwinding after a long day.
Listing Agent
(540) 287-7534 re.whetsell@gmail.com Military Prime Property Management License #0225260882 Listed on: 11/10/2025
Home Details
Home Type
- Single Family
Est. Annual Taxes
- $2,298
Year Built
- Built in 2003
Lot Details
- 4,840 Sq Ft Lot
- Wood Fence
- Corner Lot
- Property is zoned P3
Parking
- 1 Car Direct Access Garage
- Side Facing Garage
- Garage Door Opener
- Driveway
Home Design
- Villa
- Brick Exterior Construction
- Slab Foundation
- Shingle Roof
- Composition Roof
- Vinyl Siding
Interior Spaces
- Property has 1 Level
- Gas Fireplace
- Carpet
Kitchen
- Electric Oven or Range
- Stove
- Built-In Microwave
- Ice Maker
- Dishwasher
- Disposal
Bedrooms and Bathrooms
- 2 Main Level Bedrooms
- 2 Full Bathrooms
- Soaking Tub
Laundry
- Laundry in unit
- Electric Dryer
- Washer
Outdoor Features
- Patio
Utilities
- Forced Air Heating and Cooling System
- Natural Gas Water Heater
- Public Septic
Listing and Financial Details
- Residential Lease
- Security Deposit $2,100
- No Smoking Allowed
- 12-Month Lease Term
- Available 11/11/25
- Assessor Parcel Number 22T31-9-
Community Details
Overview
- Property has a Home Owners Association
- Salem Fields HOA
- Salem Fields Subdivision
- Property Manager
Amenities
- Clubhouse
Recreation
- Community Pool
Pet Policy
- Limit on the number of pets
- Pet Deposit $500
- Dogs and Cats Allowed
- Breed Restrictions
Map
Source: Bright MLS
MLS Number: VASP2037520
APN: 22T-31-9
- 11200 Hollins Ct
- 6929 Elon Dr
- 6901 Lakeland Way
- 6030 Hot Spring Ln
- 6811 Lakeland Way
- 7133 Wytheville Cir
- 11100 Saturn Ct
- 11302 Patrick Henry Ln
- 6930 Versaille Dr
- 6130 Hot Spring Ln
- 7002 Zenith Ct
- 6201 Hot Spring Ln
- 11004 Jaguar Ct
- 11002 Jaguar Ct
- 11402 Warner Dr
- 11139 Gander Ct
- 6905 Xandu Ct
- 6224 Hot Spring Ln
- 6505 Royal Oaks Dr
- 10008 Gander Ct
- 11104 Gander Ct
- 11406 Enchanted Woods Way
- 7100 Alpha Ct
- 10904 Huntington Woods Cir
- 10708 Elk Dr
- 11609 Silverleaf Ln
- 11907 Daisy Hill Ln
- 6414 Draft Way
- 10706 Eden Brook Dr
- 6601 Charmed Way
- 11921 Stonehenge Dr
- 8043 Chancellor Rd Unit A
- 11132 Sunburst Ln
- 11260 Girven Ct
- 11500 Kings Crest Ct
- 2704 Salem Church Rd
- 11816 Rutherford Dr
- 11170 Hamlet Ct
- 5600 Salem Run Blvd
- 5700 Harrison Rd
