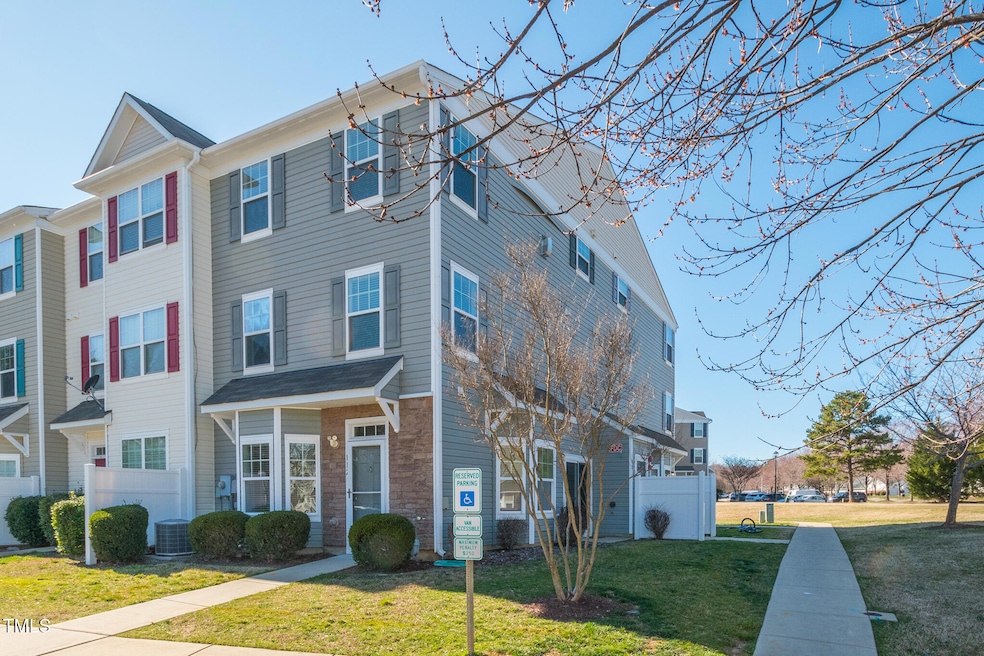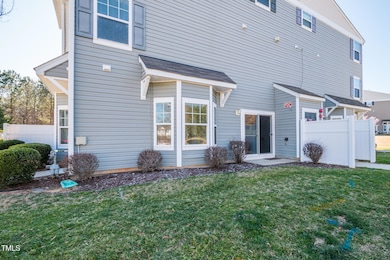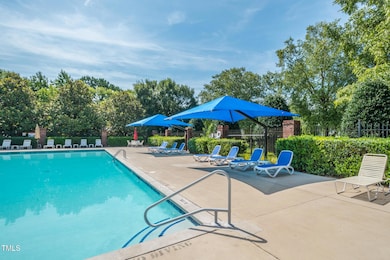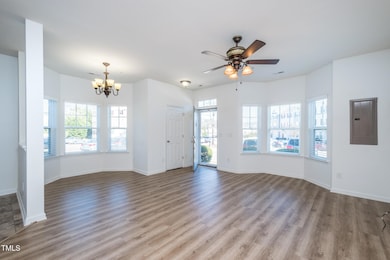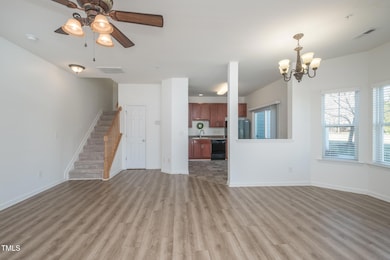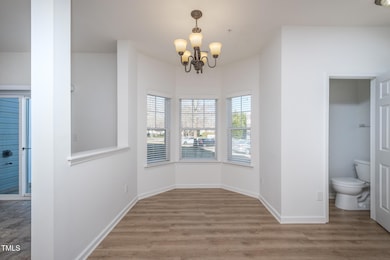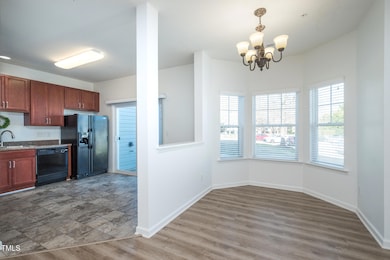
11101 Gwynn Oaks Dr Unit 112 Raleigh, NC 27614
Highlights
- Open Floorplan
- Vaulted Ceiling
- Whirlpool Bathtub
- Abbotts Creek Elementary School Rated A
- Transitional Architecture
- End Unit
About This Home
As of April 2025Beautiful 3-level end unit condo in Breezewood! The top level Primary Suite features a huge bedroom w/vaulted ceiling, whirlpool tub, separate shower, double sink vanity, large walk-in closet, and a fireplace! This spacious townhouse-style condo has an open floor plan and a very large feel. 9 foot smooth ceilings, 2nd floor laundry room & LVP flooring. Close to I-540, tons of shopping & restaurants +WakeMed North, the 34-mile long Neuse River Greenway Trail (great for walking, running & cycling), Falls Lake & The Neuse River, and just a short walk to the community pool! Tons of home at a great value!
Property Details
Home Type
- Condominium
Est. Annual Taxes
- $2,425
Year Built
- Built in 2013
Lot Details
- End Unit
- 1 Common Wall
HOA Fees
Home Design
- Transitional Architecture
- Slab Foundation
- Shingle Roof
- Vinyl Siding
Interior Spaces
- 1,727 Sq Ft Home
- 3-Story Property
- Open Floorplan
- Smooth Ceilings
- Vaulted Ceiling
- Ceiling Fan
- Blinds
- Combination Dining and Living Room
Kitchen
- Eat-In Kitchen
- Built-In Gas Range
- Microwave
- Dishwasher
Flooring
- Carpet
- Luxury Vinyl Tile
- Vinyl
Bedrooms and Bathrooms
- 3 Bedrooms
- Walk-In Closet
- Double Vanity
- Whirlpool Bathtub
- Bathtub with Shower
Laundry
- Laundry Room
- Laundry on upper level
Parking
- 2 Parking Spaces
- 2 Open Parking Spaces
- Parking Lot
Schools
- Abbotts Creek Elementary School
- Wakefield Middle School
- Wakefield High School
Utilities
- Forced Air Heating and Cooling System
- Heating System Uses Natural Gas
- Natural Gas Connected
- Electric Water Heater
Listing and Financial Details
- Assessor Parcel Number 1729716077
Community Details
Overview
- Association fees include ground maintenance, maintenance structure
- Wake HOA | Cams Association, Phone Number (919) 790-5350
- Breezewood Subdivision
Recreation
- Community Pool
Ownership History
Purchase Details
Home Financials for this Owner
Home Financials are based on the most recent Mortgage that was taken out on this home.Similar Homes in Raleigh, NC
Home Values in the Area
Average Home Value in this Area
Purchase History
| Date | Type | Sale Price | Title Company |
|---|---|---|---|
| Warranty Deed | $280,000 | Freedom Builders Title |
Mortgage History
| Date | Status | Loan Amount | Loan Type |
|---|---|---|---|
| Open | $250,000 | New Conventional | |
| Closed | $250,000 | New Conventional | |
| Previous Owner | $19,143 | Unknown |
Property History
| Date | Event | Price | Change | Sq Ft Price |
|---|---|---|---|---|
| 04/04/2025 04/04/25 | Sold | $268,500 | -3.9% | $155 / Sq Ft |
| 03/14/2025 03/14/25 | Pending | -- | -- | -- |
| 03/05/2025 03/05/25 | For Sale | $279,500 | -6.2% | $162 / Sq Ft |
| 12/15/2023 12/15/23 | Off Market | $298,000 | -- | -- |
| 03/29/2022 03/29/22 | Sold | $298,000 | +12.5% | $187 / Sq Ft |
| 03/07/2022 03/07/22 | Pending | -- | -- | -- |
| 03/03/2022 03/03/22 | For Sale | $265,000 | -- | $166 / Sq Ft |
Tax History Compared to Growth
Tax History
| Year | Tax Paid | Tax Assessment Tax Assessment Total Assessment is a certain percentage of the fair market value that is determined by local assessors to be the total taxable value of land and additions on the property. | Land | Improvement |
|---|---|---|---|---|
| 2024 | $2,415 | $275,779 | $0 | $275,779 |
| 2023 | $1,862 | $168,951 | $0 | $168,951 |
| 2022 | $1,620 | $168,951 | $0 | $168,951 |
| 2021 | $1,664 | $168,951 | $0 | $168,951 |
| 2020 | $1,634 | $168,951 | $0 | $168,951 |
| 2019 | $1,518 | $130,114 | $0 | $130,114 |
| 2018 | $1,432 | $130,114 | $0 | $130,114 |
| 2017 | $1,365 | $130,114 | $0 | $130,114 |
| 2016 | $1,346 | $130,114 | $0 | $130,114 |
| 2015 | $1,450 | $138,112 | $0 | $138,112 |
| 2014 | -- | $138,112 | $0 | $138,112 |
Agents Affiliated with this Home
-
Neil Rowerdink
N
Seller's Agent in 2025
Neil Rowerdink
DINK Realty
(919) 815-3334
113 Total Sales
-
SADE GWYN
S
Buyer's Agent in 2025
SADE GWYN
SASQUATCH REAL ESTATE TEAM
(813) 362-4422
10 Total Sales
-
Linda Craft

Seller's Agent in 2022
Linda Craft
Linda Craft Team, REALTORS
(919) 235-6313
892 Total Sales
Map
Source: Doorify MLS
MLS Number: 10080015
APN: 1729.04-71-6077-019
- 2110 Piney Brook Rd Unit 104
- 2101 Piney Brook Rd Unit 102
- 2111 Piney Brook Rd Unit 101
- 10943 Pendragon Place
- 2220 Valley Edge Dr Unit 106
- 2210 Raven Rd Unit 106
- 2221 Valley Edge Dr Unit 105
- 2221 Valley Edge Dr Unit 100
- 2220 Raven Rd Unit 104
- 2200 Caramoor Ln
- 2207 Bankshill Row
- 2157 Dunn Rd
- 10800 Galand Ct
- 2136 Dunn Rd
- 2237 Banks Hill Row Rd
- 2201 Karns Place
- 11309 Shadow Elms Ln
- 10507 Bedfordtown Dr
- 2061 Hopeton Ave
- 1911 Falls Landing Dr Unit 103
