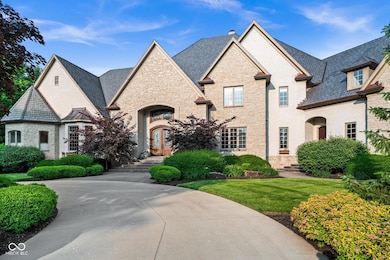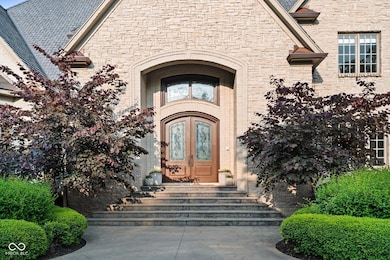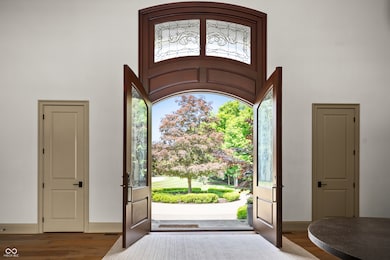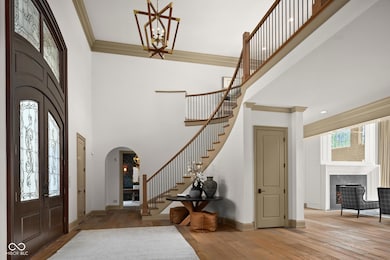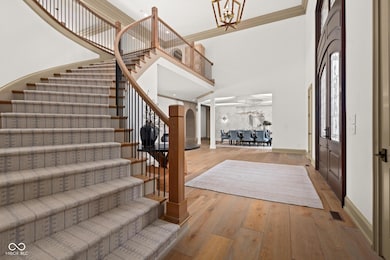11101 Hawthorn Ridge Fishers, IN 46037
Estimated payment $33,956/month
Highlights
- Golf Course Community
- Heated Indoor Pool
- Gated Parking
- Brooks School Elementary School Rated A
- Sauna
- Golf Course View
About This Home
Welcome to 11101 Hawthorn Ridge-a true custom masterpiece tucked behind private gates on 6.81 acres in the prestigious Hamilton Proper community. Designed for privacy, comfort, and elevated living, this estate blends timeless architecture with modern upgrades and a resort-style experience rarely seen in Central Indiana. A dramatic two-story great room with floor-to-ceiling windows greets you, alongside a grand formal dining area and a stunning gourmet kitchen-both beautiful and functional-ideal for daily living and entertaining. The main-level primary suite is a serene retreat with a sitting room, two-sided fireplace, full marble bath, dual walk-in wardrobes, and a private coffee bar. Upstairs, every bedroom includes motorized window coverings, updated lighting, and high-end finishes. A nanny suite also features a newly added closet. The home is fully integrated with a premium ELAN smart home system for lighting, video intercom, security, and remote access. Enjoy two three-season rooms-one with hanging beds and a TV-plus a home theatre, wine cellar, and new bunk room in the lower level. A luxury spa suite includes an endless pool, cold plunge, dry sauna, and space for yoga or massage. Outdoors, a rebuilt pool deck features techno block pavers, built-in lighting, a basketball hoop, slide, and tiled pool/spa. A built-in storage system blends seamlessly with the home's exterior. Host year-round gatherings in the custom "Pizza Hut" with a Mugnani wood-burning oven from Italy, fireplace, TV, drop-down screens, heaters, and fans. Additional highlights include Brava faux slate roofing by Universal Roofing, copper gutters, lush landscaping, flagpole, and upgraded garages by California Closets-with shelving, cubbies, and a dog bath station. Both garages are freshly painted, and the gated entry now offers Summit app remote access. A rare blend of luxury, lifestyle, and craftsmanship-one of Fishers' most extraordinary estates.
Home Details
Home Type
- Single Family
Est. Annual Taxes
- $62,324
Year Built
- Built in 2005
Lot Details
- 6.81 Acre Lot
- Sprinkler System
- Mature Trees
Parking
- 4 Car Attached Garage
- Garage Door Opener
- Gated Parking
Home Design
- Brick Exterior Construction
- Concrete Perimeter Foundation
- Stone
Interior Spaces
- 2-Story Property
- Wet Bar
- Bar Fridge
- Woodwork
- Tray Ceiling
- Vaulted Ceiling
- Two Way Fireplace
- Fireplace in Hearth Room
- Entrance Foyer
- Great Room with Fireplace
- Living Room with Fireplace
- Storage
- Laundry on main level
- Sauna
- Golf Course Views
Kitchen
- Eat-In Kitchen
- Breakfast Bar
- Wine Cooler
- Fireplace in Kitchen
Flooring
- Wood
- Carpet
- Marble
Bedrooms and Bathrooms
- 6 Bedrooms
- Fireplace in Primary Bedroom
- Walk-In Closet
- In-Law or Guest Suite
Finished Basement
- Interior Basement Entry
- 9 Foot Basement Ceiling Height
Pool
- Heated Indoor Pool
- Heated Spa
- In Ground Spa
- Pool Cover
Outdoor Features
- Outdoor Fireplace
- Outdoor Kitchen
- Fire Pit
- Outdoor Gas Grill
Schools
- Brooks School Elementary School
- Fall Creek Junior High
- Fall Creek Intermediate School
- Hamilton Southeastern High School
Utilities
- Forced Air Heating and Cooling System
Listing and Financial Details
- Tax Block 3
- Assessor Parcel Number 291503000004000020
Community Details
Overview
- No Home Owners Association
Recreation
- Golf Course Community
Map
Home Values in the Area
Average Home Value in this Area
Tax History
| Year | Tax Paid | Tax Assessment Tax Assessment Total Assessment is a certain percentage of the fair market value that is determined by local assessors to be the total taxable value of land and additions on the property. | Land | Improvement |
|---|---|---|---|---|
| 2024 | $62,310 | $4,667,300 | $731,300 | $3,936,000 |
| 2023 | $62,325 | $4,717,800 | $731,300 | $3,986,500 |
| 2022 | $60,195 | $4,378,200 | $731,300 | $3,646,900 |
| 2021 | $47,134 | $3,272,400 | $731,300 | $2,541,100 |
| 2020 | $39,009 | $2,614,000 | $731,300 | $1,882,700 |
| 2019 | $39,485 | $2,640,600 | $731,300 | $1,909,300 |
| 2018 | $39,569 | $2,640,600 | $731,300 | $1,909,300 |
| 2017 | $38,790 | $2,629,700 | $731,300 | $1,898,400 |
| 2016 | $39,270 | $2,665,300 | $731,300 | $1,934,000 |
| 2014 | $35,299 | $2,615,500 | $731,300 | $1,884,200 |
| 2013 | $35,299 | $2,663,300 | $731,300 | $1,932,000 |
Property History
| Date | Event | Price | List to Sale | Price per Sq Ft | Prior Sale |
|---|---|---|---|---|---|
| 10/26/2025 10/26/25 | Price Changed | $5,495,000 | -7.2% | $328 / Sq Ft | |
| 08/05/2025 08/05/25 | Price Changed | $5,920,000 | -3.1% | $354 / Sq Ft | |
| 06/12/2025 06/12/25 | For Sale | $6,107,500 | +1.8% | $365 / Sq Ft | |
| 04/16/2021 04/16/21 | Sold | $6,000,000 | 0.0% | $359 / Sq Ft | View Prior Sale |
| 04/16/2021 04/16/21 | For Sale | $6,000,000 | +100.0% | $359 / Sq Ft | |
| 07/15/2019 07/15/19 | Sold | $3,000,000 | -7.7% | $179 / Sq Ft | View Prior Sale |
| 06/05/2019 06/05/19 | Pending | -- | -- | -- | |
| 04/12/2019 04/12/19 | For Sale | $3,250,000 | -- | $194 / Sq Ft |
Purchase History
| Date | Type | Sale Price | Title Company |
|---|---|---|---|
| Warranty Deed | $6,000,000 | None Available | |
| Warranty Deed | -- | Ata National Title Group Llc | |
| Warranty Deed | -- | First Title Of Indiana Inc | |
| Warranty Deed | -- | Chicago Title Insurance Co | |
| Warranty Deed | -- | -- |
Mortgage History
| Date | Status | Loan Amount | Loan Type |
|---|---|---|---|
| Previous Owner | $2,516,500 | Purchase Money Mortgage |
Source: MIBOR Broker Listing Cooperative®
MLS Number: 22041571
APN: 29-15-03-000-004.000-020
- 10982 Brooks School Rd
- 10990 Brooks School Rd
- 11318 Talon Trace
- 10704 Club Chase
- 10725 Chase Ct
- 290 Breakwater Dr
- 10606 Brooks School Rd
- 11517 Moss Rock Ct
- 11346 Talnuck Cir
- 12010 Landover Ln
- 11579 Townsend Ct
- 11808 Ledgerock Ct
- 10295 Summerlin Way
- 12082 Aldenham Blvd
- 10188 Summerlin Way
- 12864 Hanley Dr
- 10160 Sea Star Way
- 11589 Suncatcher Dr
- 11777 Suncatcher Dr
- 10746 Haven Cove Way
- 12753 Buff Stone Ct
- 12059 Seville Rd
- 10265 Lothbury Cir
- 10187 Hatherley Way
- 10167 Hatherley Way
- 12154 Brushfield Ln
- 12232 Carriage Stone Dr
- 12223 Split Granite Dr
- 12330 Castlestone Dr
- 10599 Geist View Dr
- 9815 Wild Turkey Row
- 12282 Running Springs Rd
- 11795 Langham Crescent Ct
- 13203 United Dr
- 11640 Breezy Point Ln
- 13172 S Elster Way
- 12685 Hollice Ln
- 12680 Courage Crossing
- 13260 Heroic Way
- 12684 Tamworth Dr

