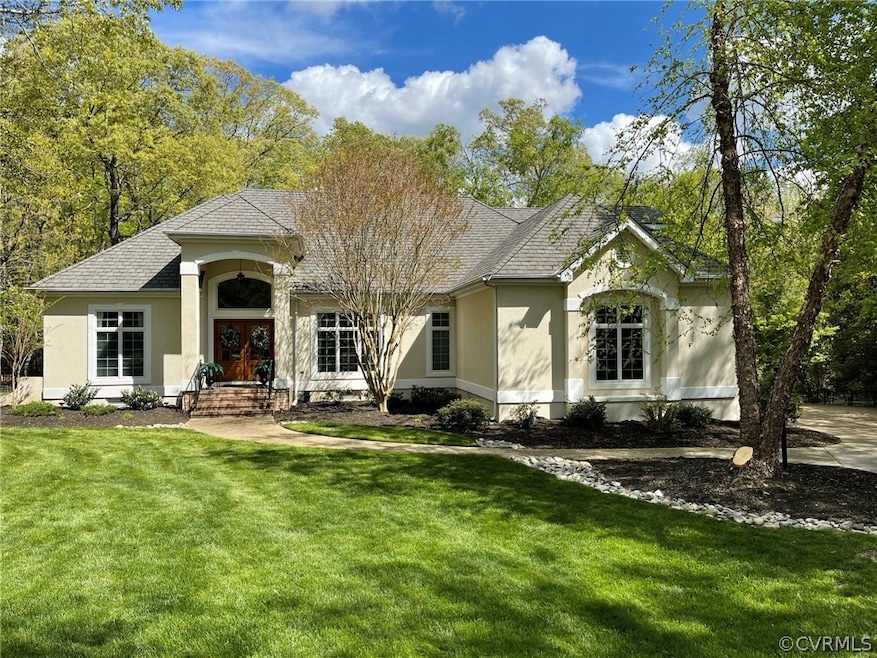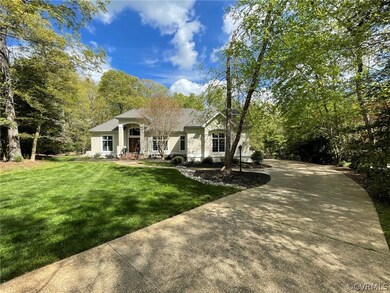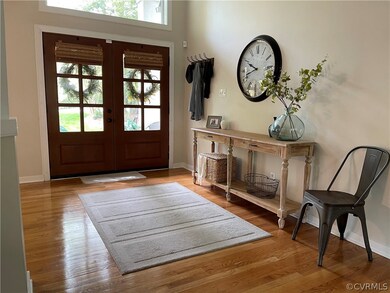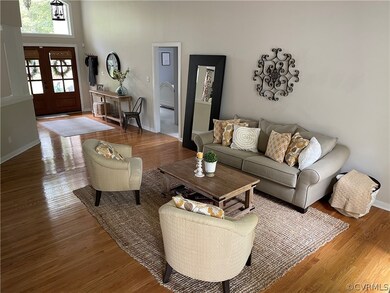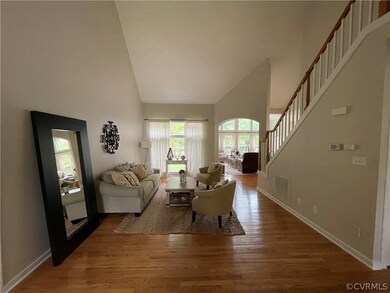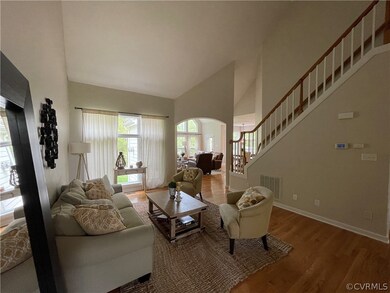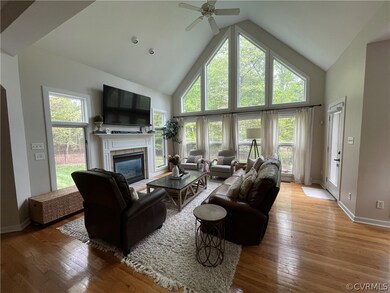
11101 Rabbit Ridge Rd Chesterfield, VA 23838
The Highlands NeighborhoodHighlights
- Outdoor Pool
- Wood Flooring
- Granite Countertops
- Custom Home
- High Ceiling
- Front Porch
About This Home
As of June 2021Wow! You will not believe you eyes! Love to entertain, then look no further, this open floor plan is made for entertaining. Family room has 2 stories of windows for natural light and vaulted ceiling. First floor primary bedroom suite with walk in closet and large bath with double sinks and jetted tub. Just so the little ones don't get jealous, they have their own suite with full bath. Dining room and eat in kitchen are also on the first floor. The kitchen has stainless steel appliances, granite counter tops and leads to spacious deck which overlooks extremely well manicured and landscaped fenced in rear yard. All you need on one level But, wait! There is a second level with another suite plus an office and an additional room! Located in a quiet cul-de-sac you will have your private oasis in Chesterfield Co. Your new home is waiting for you. Turn the key and move in.
Last Agent to Sell the Property
Long & Foster REALTORS License #0225083416 Listed on: 04/28/2021

Home Details
Home Type
- Single Family
Est. Annual Taxes
- $4,109
Year Built
- Built in 1996
Lot Details
- 0.8 Acre Lot
- Back Yard Fenced
- Zoning described as R15
HOA Fees
- $17 Monthly HOA Fees
Parking
- 2 Car Attached Garage
Home Design
- Custom Home
- Contemporary Architecture
- Frame Construction
- Shingle Roof
- Composition Roof
- HardiePlank Type
- Synthetic Stucco Exterior
Interior Spaces
- 3,266 Sq Ft Home
- 1-Story Property
- High Ceiling
- Gas Fireplace
- Granite Countertops
Flooring
- Wood
- Partially Carpeted
Bedrooms and Bathrooms
- 4 Bedrooms
- 3 Full Bathrooms
Outdoor Features
- Outdoor Pool
- Front Porch
Schools
- Gates Elementary School
- Matoaca Middle School
- Matoaca High School
Utilities
- Forced Air Zoned Heating and Cooling System
- Heat Pump System
- Septic Tank
Listing and Financial Details
- Tax Lot 25
- Assessor Parcel Number 755-65-49-07-900-000
Community Details
Overview
- Woodland Pond Subdivision
Recreation
- Community Pool
Ownership History
Purchase Details
Home Financials for this Owner
Home Financials are based on the most recent Mortgage that was taken out on this home.Purchase Details
Home Financials for this Owner
Home Financials are based on the most recent Mortgage that was taken out on this home.Purchase Details
Home Financials for this Owner
Home Financials are based on the most recent Mortgage that was taken out on this home.Purchase Details
Home Financials for this Owner
Home Financials are based on the most recent Mortgage that was taken out on this home.Similar Homes in Chesterfield, VA
Home Values in the Area
Average Home Value in this Area
Purchase History
| Date | Type | Sale Price | Title Company |
|---|---|---|---|
| Warranty Deed | $580,000 | First American | |
| Warranty Deed | $413,000 | -- | |
| Warranty Deed | $375,000 | -- | |
| Warranty Deed | $260,000 | -- |
Mortgage History
| Date | Status | Loan Amount | Loan Type |
|---|---|---|---|
| Open | $464,000 | New Conventional | |
| Previous Owner | $371,700 | New Conventional | |
| Previous Owner | $167,999 | New Conventional | |
| Previous Owner | $175,000 | New Conventional | |
| Previous Owner | $150,000 | Credit Line Revolving | |
| Previous Owner | $80,000 | New Conventional |
Property History
| Date | Event | Price | Change | Sq Ft Price |
|---|---|---|---|---|
| 06/07/2021 06/07/21 | Sold | $580,000 | +6.4% | $178 / Sq Ft |
| 05/03/2021 05/03/21 | Pending | -- | -- | -- |
| 04/28/2021 04/28/21 | For Sale | $545,000 | +32.0% | $167 / Sq Ft |
| 04/23/2014 04/23/14 | Sold | $413,000 | -1.7% | $126 / Sq Ft |
| 03/20/2014 03/20/14 | Pending | -- | -- | -- |
| 01/13/2014 01/13/14 | For Sale | $419,999 | -- | $129 / Sq Ft |
Tax History Compared to Growth
Tax History
| Year | Tax Paid | Tax Assessment Tax Assessment Total Assessment is a certain percentage of the fair market value that is determined by local assessors to be the total taxable value of land and additions on the property. | Land | Improvement |
|---|---|---|---|---|
| 2025 | $5,224 | $584,200 | $94,000 | $490,200 |
| 2024 | $5,224 | $547,900 | $94,000 | $453,900 |
| 2023 | $4,669 | $513,100 | $94,000 | $419,100 |
| 2022 | $4,547 | $494,200 | $94,000 | $400,200 |
| 2021 | $4,314 | $449,300 | $92,000 | $357,300 |
| 2020 | $4,277 | $443,400 | $90,000 | $353,400 |
| 2019 | $4,109 | $432,500 | $87,000 | $345,500 |
| 2018 | $4,069 | $438,900 | $87,000 | $351,900 |
| 2017 | $3,918 | $402,900 | $87,000 | $315,900 |
| 2016 | $3,787 | $394,500 | $87,000 | $307,500 |
| 2015 | $3,979 | $411,900 | $87,000 | $324,900 |
| 2014 | $3,889 | $402,500 | $84,000 | $318,500 |
Agents Affiliated with this Home
-

Seller's Agent in 2021
Teresa Snipes-Scott
Long & Foster
(804) 350-9536
1 in this area
20 Total Sales
-

Buyer's Agent in 2021
Gwen Walker McCorvey
Walker McCorvey Realty LLC
(804) 314-8587
3 in this area
19 Total Sales
-

Seller's Agent in 2014
Cabell Childress
Long & Foster
(804) 288-0220
1 in this area
477 Total Sales
Map
Source: Central Virginia Regional MLS
MLS Number: 2112185
APN: 755-65-49-07-900-000
- 10910 Lesser Scaup Landing
- 11221 Rabbit Ridge Rd
- 9701 Waterfowl Flyway
- 9106 Avocet Ct
- 9501 Gadwell Terrace
- 10711 Old Squaws Ln
- 11407 Timber Point Dr
- 11430 Avocet Dr
- 9210 Waterfowl Flyway
- 8707 Taylor Landing Place
- 11320 Glendevon Rd
- 10236 Kimlynn Trail
- 11960 Nash Rd
- 12012 Buckrudy Terrace
- 8618 Brechin Ln
- 12024 Buckrudy Terrace
- 10230 Kimlynn Trail
- 12030 Buckrudy Terrace
- 8313 Kalliope Ct
- 8413 Chandon Ct
