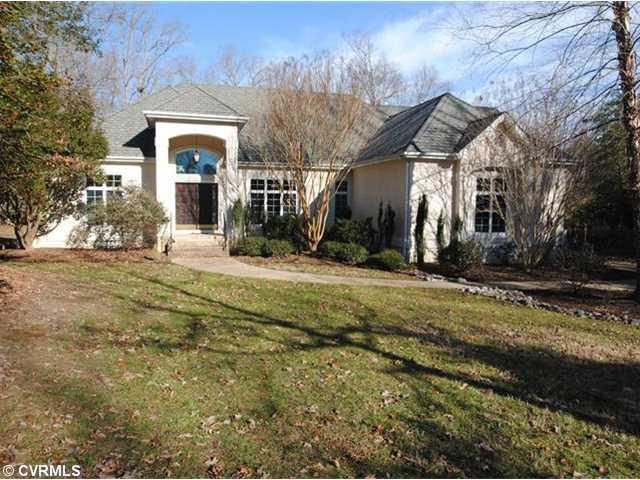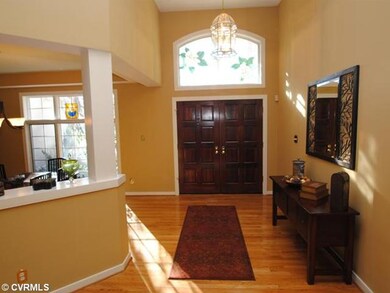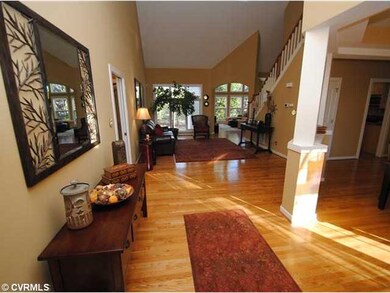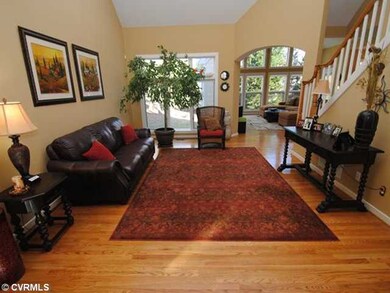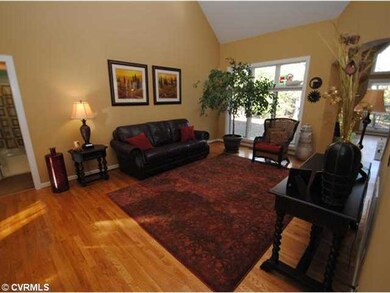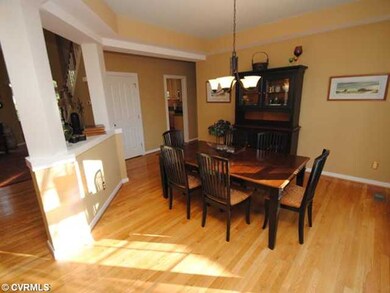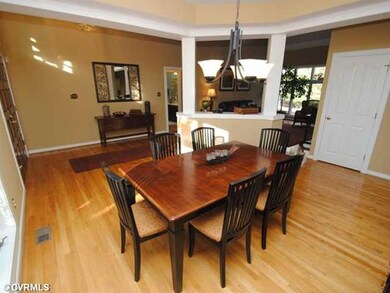
11101 Rabbit Ridge Rd Chesterfield, VA 23838
The Highlands NeighborhoodAbout This Home
As of June 2021Nestled on a cul-de-sac in the Woodland Pond subdivision, this 4 bedroom & 3 bath custom-built, contemporary home has it all! Completely open floor plan with gorgeous hardwood floors & stunning architectural designs that are further highlighted by loads of natural light! Gourmet eat in kitchen is complete with new SS appliances & granite countertops. Spacious family room with 2 full stories of windows complimented by a vaulted ceiling & gas fireplace. 1st floor master suite sports walk in closet & private bath with dual vanity & jetted tub. Separate guest suite with two bedrooms & private bath! Fully finished 2nd floor (completed 2013) offers full bath, 4th bedroom, office & bonus room! Newer heating/cooling systems & 50 gallon water heater plus attached 2 car garage! A turn key home!
Last Agent to Sell the Property
Long & Foster REALTORS License #0225058507 Listed on: 01/13/2014

Home Details
Home Type
- Single Family
Est. Annual Taxes
- $5,224
Year Built
- 1996
Home Design
- Shingle Roof
- Composition Roof
Interior Spaces
- Property has 1.5 Levels
Flooring
- Wood
- Wall to Wall Carpet
- Ceramic Tile
- Vinyl
Bedrooms and Bathrooms
- 4 Bedrooms
- 3 Full Bathrooms
Utilities
- Zoned Heating and Cooling
- Heat Pump System
- Conventional Septic
Listing and Financial Details
- Assessor Parcel Number 755-654-90-79-00000
Ownership History
Purchase Details
Home Financials for this Owner
Home Financials are based on the most recent Mortgage that was taken out on this home.Purchase Details
Home Financials for this Owner
Home Financials are based on the most recent Mortgage that was taken out on this home.Purchase Details
Home Financials for this Owner
Home Financials are based on the most recent Mortgage that was taken out on this home.Purchase Details
Home Financials for this Owner
Home Financials are based on the most recent Mortgage that was taken out on this home.Similar Homes in Chesterfield, VA
Home Values in the Area
Average Home Value in this Area
Purchase History
| Date | Type | Sale Price | Title Company |
|---|---|---|---|
| Warranty Deed | $580,000 | First American | |
| Warranty Deed | $413,000 | -- | |
| Warranty Deed | $375,000 | -- | |
| Warranty Deed | $260,000 | -- |
Mortgage History
| Date | Status | Loan Amount | Loan Type |
|---|---|---|---|
| Open | $464,000 | New Conventional | |
| Previous Owner | $371,700 | New Conventional | |
| Previous Owner | $167,999 | New Conventional | |
| Previous Owner | $175,000 | New Conventional | |
| Previous Owner | $150,000 | Credit Line Revolving | |
| Previous Owner | $80,000 | New Conventional |
Property History
| Date | Event | Price | Change | Sq Ft Price |
|---|---|---|---|---|
| 06/07/2021 06/07/21 | Sold | $580,000 | +6.4% | $178 / Sq Ft |
| 05/03/2021 05/03/21 | Pending | -- | -- | -- |
| 04/28/2021 04/28/21 | For Sale | $545,000 | +32.0% | $167 / Sq Ft |
| 04/23/2014 04/23/14 | Sold | $413,000 | -1.7% | $126 / Sq Ft |
| 03/20/2014 03/20/14 | Pending | -- | -- | -- |
| 01/13/2014 01/13/14 | For Sale | $419,999 | -- | $129 / Sq Ft |
Tax History Compared to Growth
Tax History
| Year | Tax Paid | Tax Assessment Tax Assessment Total Assessment is a certain percentage of the fair market value that is determined by local assessors to be the total taxable value of land and additions on the property. | Land | Improvement |
|---|---|---|---|---|
| 2025 | $5,224 | $584,200 | $94,000 | $490,200 |
| 2024 | $5,224 | $547,900 | $94,000 | $453,900 |
| 2023 | $4,669 | $513,100 | $94,000 | $419,100 |
| 2022 | $4,547 | $494,200 | $94,000 | $400,200 |
| 2021 | $4,314 | $449,300 | $92,000 | $357,300 |
| 2020 | $4,277 | $443,400 | $90,000 | $353,400 |
| 2019 | $4,109 | $432,500 | $87,000 | $345,500 |
| 2018 | $4,069 | $438,900 | $87,000 | $351,900 |
| 2017 | $3,918 | $402,900 | $87,000 | $315,900 |
| 2016 | $3,787 | $394,500 | $87,000 | $307,500 |
| 2015 | $3,979 | $411,900 | $87,000 | $324,900 |
| 2014 | $3,889 | $402,500 | $84,000 | $318,500 |
Agents Affiliated with this Home
-

Seller's Agent in 2021
Teresa Snipes-Scott
Long & Foster
(804) 350-9536
1 in this area
20 Total Sales
-

Buyer's Agent in 2021
Gwen Walker McCorvey
Walker McCorvey Realty LLC
(804) 314-8587
3 in this area
19 Total Sales
-

Seller's Agent in 2014
Cabell Childress
Long & Foster
(804) 288-0220
1 in this area
477 Total Sales
Map
Source: Central Virginia Regional MLS
MLS Number: 1401076
APN: 755-65-49-07-900-000
- 10910 Lesser Scaup Landing
- 11221 Rabbit Ridge Rd
- 9701 Waterfowl Flyway
- 9106 Avocet Ct
- 9501 Gadwell Terrace
- 10711 Old Squaws Ln
- 11407 Timber Point Dr
- 11430 Avocet Dr
- 9210 Waterfowl Flyway
- 8707 Taylor Landing Place
- 11320 Glendevon Rd
- 10236 Kimlynn Trail
- 11960 Nash Rd
- 12012 Buckrudy Terrace
- 8618 Brechin Ln
- 12024 Buckrudy Terrace
- 10230 Kimlynn Trail
- 12030 Buckrudy Terrace
- 8313 Kalliope Ct
- 8413 Chandon Ct
