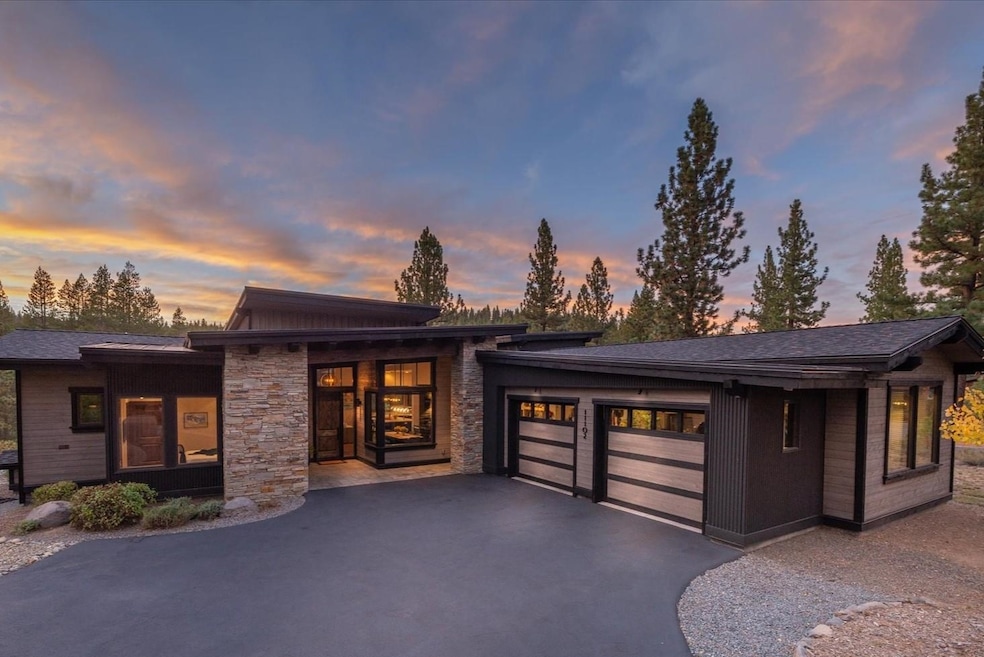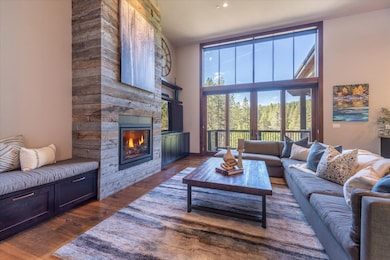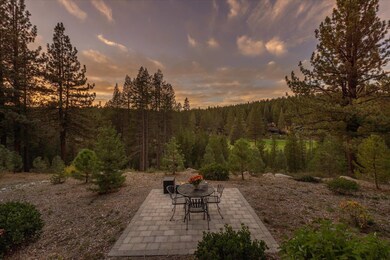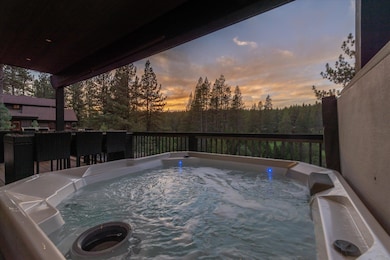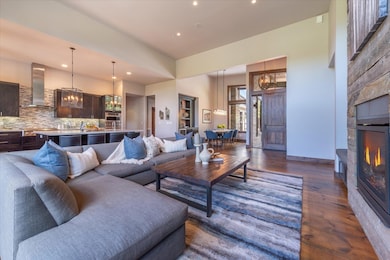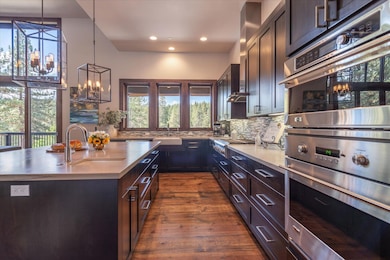11102 Meek Ct Truckee, CA 96161
Gray's Crossing NeighborhoodEstimated payment $14,813/month
Highlights
- Golf Course Community
- Fitness Center
- Deck
- Glenshire Elementary School Rated A
- View of Trees or Woods
- Wood Flooring
About This Home
Overlooking Gray’s Crossing 7th fairway, this RARE single story, custom designed retreat offers a lovely, private setting and alpenglow views! Designed for easy living, enjoy the mountain modern vibe and warm ambiance throughout this special property. The lofty great room integrates a spacious living area highlighting a chic gas fireplace, chef’s kitchen with leading appliances plus a cozy dining alcove with wine bar. Extensive use of quartzite, stone and hardwood flooring brings appealing character. Designed for indoor-outdoor living, the elevated, rear deck brings gorgeous views of the Golf Course and forest treetops; the lower patio area is perfect for your gas fireplace, enjoying the ever-changing evening sunsets. Relax and enjoy the large primary suite with private access to the covered deck and outdoor spa. The luxurious ensuite bath, filled with light, offers a soaking tub, spacious shower plus a big walk-in closet, perfect for full time or vacation living. Two guest suites with unique ensuite bath designs and powder room is located on the opposite side of the property in its own wing. A convenient workspace is great for working remotely. If you’re a sports enthusiast, you’ll love the expansive garage with its’ epoxy finish, special tuning/bike/ski room (or home office!) and plenty of storage areas. Year ‘round, the flat driveway offers easy access for your family and friends. This charming property is sure to please – enjoy the amenities of Gray’s Crossing, the golf course and PJ’s Restaurant – all just a short walk, bike or golf cart ride away!
Home Details
Home Type
- Single Family
Est. Annual Taxes
- $16,940
Year Built
- Built in 2014
Lot Details
- 0.51 Acre Lot
- Level Lot
HOA Fees
- $225 Monthly HOA Fees
Property Views
- Woods
- Mountain
Home Design
- Modern Architecture
- Composition Roof
- Metal Roof
- Concrete Perimeter Foundation
Interior Spaces
- 2,292 Sq Ft Home
- 1-Story Property
- Furniture Can Be Negotiated
- Low Emissivity Windows
- Living Room with Fireplace
- Wood Flooring
- Surveillance System
Kitchen
- Oven
- Range
- Microwave
- Dishwasher
- ENERGY STAR Qualified Appliances
- Disposal
Bedrooms and Bathrooms
- 3 Bedrooms
- Soaking Tub
Laundry
- Laundry Room
- Dryer
- Washer
Parking
- 2 Car Attached Garage
- Parking Pad
- Oversized Parking
- Insulated Garage
- Garage Door Opener
Utilities
- High-Efficiency Furnace
- Heating System Uses Natural Gas
- Utility District
Additional Features
- Deck
- Design Review Required
Community Details
Overview
- $250 HOA Transfer Fee
- Truckee Community
Recreation
- Golf Course Community
- Fitness Center
- Community Pool
Map
Home Values in the Area
Average Home Value in this Area
Tax History
| Year | Tax Paid | Tax Assessment Tax Assessment Total Assessment is a certain percentage of the fair market value that is determined by local assessors to be the total taxable value of land and additions on the property. | Land | Improvement |
|---|---|---|---|---|
| 2025 | $16,940 | $894,593 | $137,432 | $757,161 |
| 2024 | $16,727 | $877,053 | $134,738 | $742,315 |
| 2023 | $16,727 | $859,857 | $132,097 | $727,760 |
| 2022 | $16,331 | $842,998 | $129,507 | $713,491 |
| 2021 | $15,767 | $826,469 | $126,968 | $699,501 |
| 2020 | $15,590 | $817,996 | $125,667 | $692,329 |
| 2019 | $15,495 | $801,957 | $123,203 | $678,754 |
| 2018 | $0 | $786,234 | $120,788 | $665,446 |
| 2017 | $14,420 | $770,820 | $118,421 | $652,399 |
| 2016 | $14,250 | $755,707 | $116,100 | $639,607 |
| 2015 | $13,938 | $744,357 | $114,357 | $630,000 |
| 2014 | -- | $87,607 | $87,607 | $0 |
Property History
| Date | Event | Price | List to Sale | Price per Sq Ft |
|---|---|---|---|---|
| 10/10/2025 10/10/25 | For Sale | $2,495,000 | -- | $1,089 / Sq Ft |
Purchase History
| Date | Type | Sale Price | Title Company |
|---|---|---|---|
| Quit Claim Deed | -- | None Listed On Document | |
| Grant Deed | $83,500 | Chicago Title Company | |
| Trustee Deed | $62,100 | Accommodation | |
| Grant Deed | $580,000 | Fidelity Natl Title Co Of Ca |
Mortgage History
| Date | Status | Loan Amount | Loan Type |
|---|---|---|---|
| Previous Owner | $464,000 | Purchase Money Mortgage |
Source: Tahoe Sierra Board of REALTORS®
MLS Number: 20252302
APN: 019-880-002-000
- 11133 Meek Ct
- 11051 Ghirard Rd
- 11111 Henness Rd
- 11420 Ghirard Rd
- 11584 Kelley Dr
- 11210 Henness Rd
- 11561 Bottcher Loop
- 11731 Ghirard Rd
- 10956 Ryley Ct
- 11791 Ghirard Rd
- 11850 Bottcher Loop
- 11651 Bottcher Loop
- 11670 Bottcher Loop
- 11690 Bottcher Loop
- 11724 Kelley Dr
- 11454 Henness Rd
- 11555 China Camp Rd
- 11569 China Camp Rd
- 11523 China Camp Rd
- 11585 China Camp Rd
- 10283 White Fir Rd Unit ID1251993P
- 12664 Zurich Place Unit Four
- 11756 Saint Bernard Dr
- 13321 Snowshoe Thompson Cir
- 13287 Cold Creek Cir
- 14234 Glacier View Dr
- 12397 Stockholm Way
- 604 Ej Brickell
- 14606 S Shore Dr Unit ID1035611P
- 58330 Donner Summit Rd Unit Sugar Bowl View Apartment
- 224 Shoshone Way
- 300 Palisades Cir
- 451 Brassie Ave
- 940 Olympic Valley Rd
- 475 Lakeshore Blvd Unit 10
- 568 Dale Dr Unit 2nd and 3rd Floor
- 1 Red Wolf Lodge
- 807 Jeffrey Ct
- 807 Alder Ave Unit 38
- 893 Donna Dr
