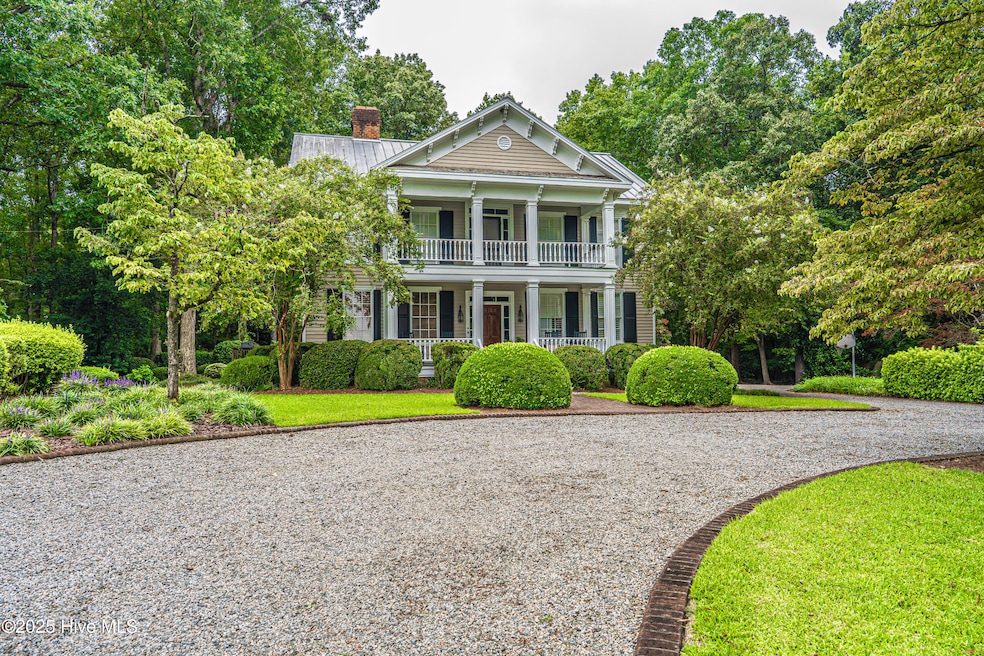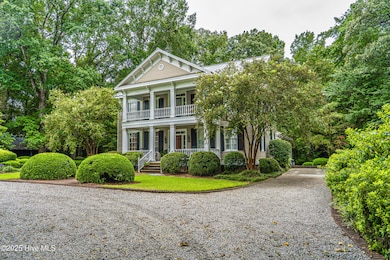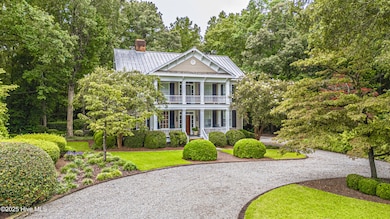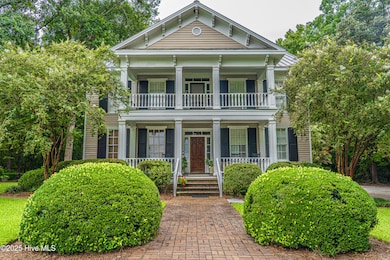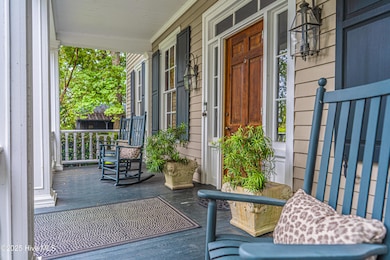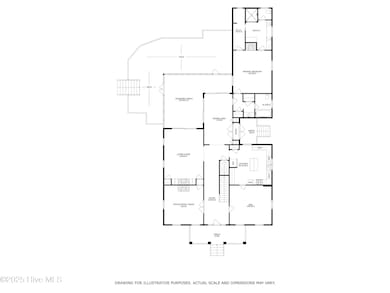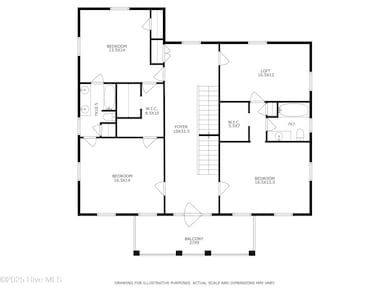11102 Old Johns Rd Laurinburg, NC 28352
Estimated payment $5,220/month
Highlights
- Spa
- Wolf Appliances
- Main Floor Primary Bedroom
- 43.68 Acre Lot
- Wood Flooring
- 3 Fireplaces
About This Home
Nestled on 43+/- acres of serene land, this extraordinary estate, built circa 1870, masterfully blends timeless charm with modern luxury. As you approach the property, you'll be captivated by the stately Charlestonian architecture featuring double porches, grand pillars, and custom cornices. The scenic drive reveals breathtaking views, including approximately 10 acres of fenced pasture, a six-stall Morton barn, perfect for equestrians, and a sparkling saltwater pool that promises relaxation and recreation. Upon entering, you're greeted by warm wood floors throughout the entire home. The cozy den features built-in wood bookshelves, ideal for a private library, and a charming wood-burning fireplace. The formal living room is designed for elegant entertaining. Adjacent to the kitchen, the formal dining room provides the perfect space for family gatherings and dinner parties. The gourmet kitchen is a chef's dream, featuring top-of-the-line stainless steel appliances, including a Wolf gas range, wine fridge, and ample storage for all your culinary needs. Retreat to the private owner's suite, where you'll find a third wood-burning fireplace, his and hers walk-in closets, and a recently renovated en-suite bathroom. The primary bath includes a steam shower, beauty bar, and dual vanities. Upstairs, four additional spacious bedrooms share two Jack-and-Jill baths, and the home offers abundant storage with multiple walk in closets, a full basement and attic space.The exterior is a true sportsman's paradise. Step out from the expansive Carolina room to a partial wraparound porch -- ideal for enjoying the crisp fall air. The professionally installed fire pit and scenic paths lead to a spacious storage shed and the gated saltwater pool. Whether you're looking to relax or explore, this property has it all. This one-of-a-kind property, offers the perfect blend of historic elegance, modern comfort, and unparalleled outdoor beauty.
Home Details
Home Type
- Single Family
Est. Annual Taxes
- $4,137
Year Built
- Built in 1981
Lot Details
- 43.68 Acre Lot
- Split Rail Fence
- Property is zoned RA
Parking
- Gravel Driveway
Home Design
- Block Foundation
- Wood Frame Construction
- Metal Roof
- Stick Built Home
Interior Spaces
- 4,692 Sq Ft Home
- 2-Story Property
- Bookcases
- Whole House Fan
- Ceiling Fan
- 3 Fireplaces
- Family Room
- Living Room
- Formal Dining Room
- Bonus Room
- Wood Flooring
- Attic Fan
- Basement
Kitchen
- Range
- Dishwasher
- Wolf Appliances
- Kitchen Island
Bedrooms and Bathrooms
- 5 Bedrooms
- Primary Bedroom on Main
- 4 Full Bathrooms
- Steam Shower
- Walk-in Shower
Outdoor Features
- Spa
- Balcony
- Covered Patio or Porch
Schools
- South Johnson Elementary School
- Springhill Middle School
- Scotland County High School
Utilities
- Heat Pump System
- Tankless Water Heater
Community Details
- No Home Owners Association
Listing and Financial Details
- Assessor Parcel Number 010246 01023
Map
Home Values in the Area
Average Home Value in this Area
Tax History
| Year | Tax Paid | Tax Assessment Tax Assessment Total Assessment is a certain percentage of the fair market value that is determined by local assessors to be the total taxable value of land and additions on the property. | Land | Improvement |
|---|---|---|---|---|
| 2025 | $4,137 | $389,650 | $119,700 | $269,950 |
| 2024 | $4,097 | $389,650 | $119,700 | $269,950 |
| 2023 | $4,137 | $389,650 | $119,700 | $269,950 |
| 2022 | $4,137 | $389,650 | $119,700 | $269,950 |
| 2021 | $4,176 | $389,650 | $119,700 | $269,950 |
| 2020 | $4,135 | $389,650 | $119,700 | $269,950 |
| 2019 | $4,176 | $389,650 | $119,700 | $269,950 |
| 2018 | $4,265 | $398,050 | $119,700 | $278,350 |
| 2017 | $4,304 | $398,050 | $119,700 | $278,350 |
| 2016 | $4,344 | $398,050 | $119,700 | $278,350 |
| 2015 | $4,384 | $398,050 | $119,700 | $278,350 |
| 2014 | $4,299 | $0 | $0 | $0 |
Property History
| Date | Event | Price | List to Sale | Price per Sq Ft |
|---|---|---|---|---|
| 10/14/2025 10/14/25 | For Sale | $925,000 | -- | $197 / Sq Ft |
Source: Hive MLS
MLS Number: 100531722
APN: 01-0246-01-023
- 11220 Taylor Rd
- 001 Stewartsville Cemetary
- 041 Stewartsville Cemetary
- 0000 Stewartsville Cemetery Rd
- 0 Johns Unit 100524809
- Barnes Bridge Rd
- Barnes Bridge Rd
- Barnes Bridge Rd
- Harry Malloy Rd
- Harry Malloy Rd
- 0 Old Johns Rd Unit 100526410
- 0 Old Johns Rd Unit 24530920
- 53&55 Old Maxton Rd
- 13241 Highland Rd
- 9409 Mcqueen Rd
- 0 S Caledonia Rd
- 00 Stewartsville Rd
- 110 Sterling Ln
- 13.9 Ac Dundee Dr
- 9167 Hasty Rd
- 221 E Covington St Unit 221 E Covington Unit A
- 401-413 Beta St
- 304 Courtland St
- 414 W 3rd St
- 68 Union Chapel Rd
- 128 Johnson St
- 405 Chavis St Unit 8
- 618 Hiawatha Rd Unit C
- 501 Sewanee St
- 209 Godwin St Unit A
- 105 Northwood Dr
- 247 N Horace Walters Rd
- 1110 Victoria St
- 1702 Hazel St
- 416 Old Maxton Rd
- 751 Wallace McLean Rd
- 151 Titleist Ct
- 164 Ziggy Way (Lot 3) Dr
- 137 Colonial St
- 1378 Singletree Ln
