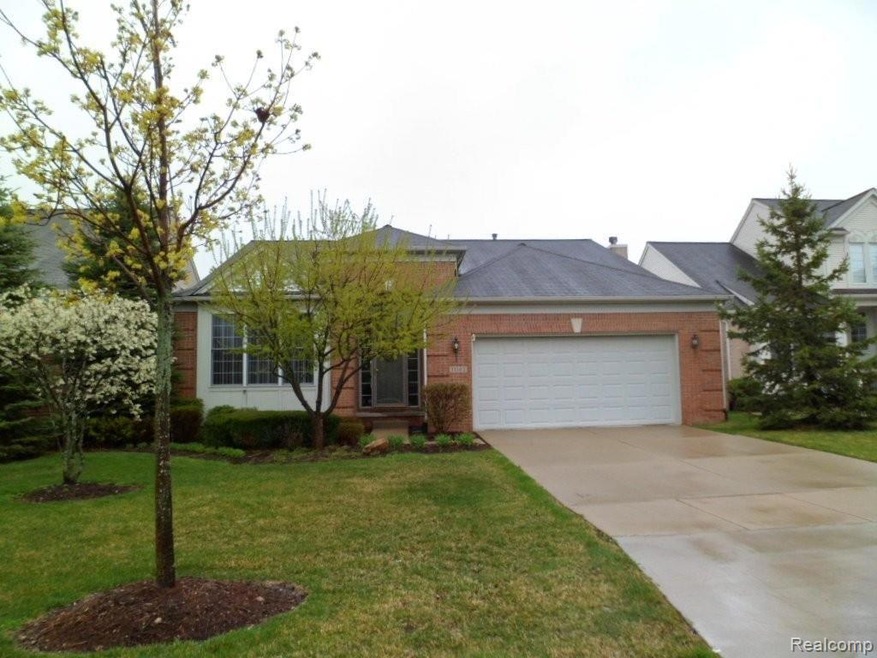
$539,900
- 3 Beds
- 2.5 Baths
- 2,479 Sq Ft
- 51391 Northview
- Plymouth, MI
Country Club Village of Plymouth! This detached condo features an open-concept layout with hardwood floors, a flexible office/den, and a first-floor primary suite with a stunningly updated bath, elegant soaker tub, and walk-in closet. The kitchen boasts a large island, granite countertops, and built-in wine cooler. Upstairs offers a spacious second family room and two additional bedrooms—perfect
Timothy Gohl Berkshire Hathaway Michigan
