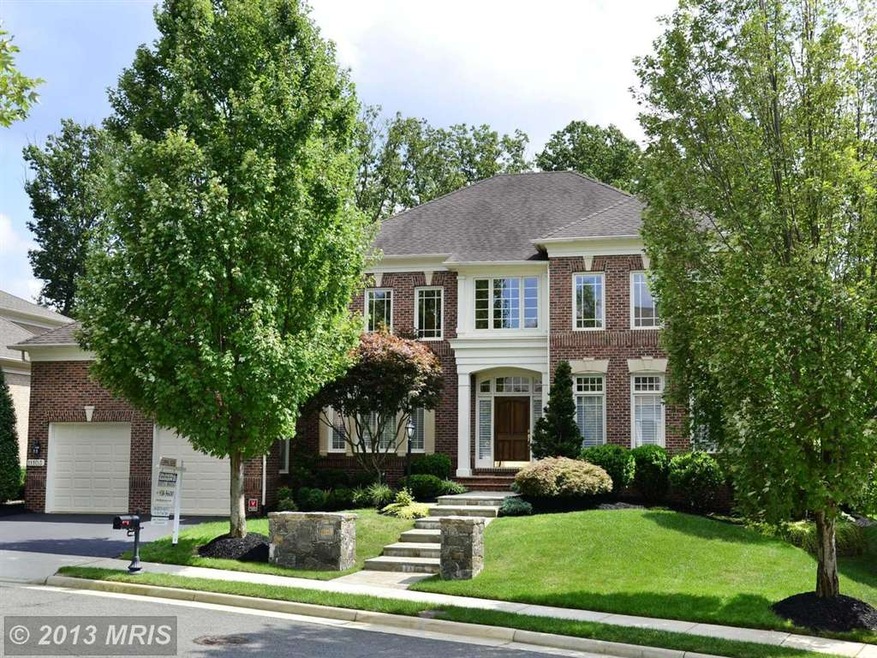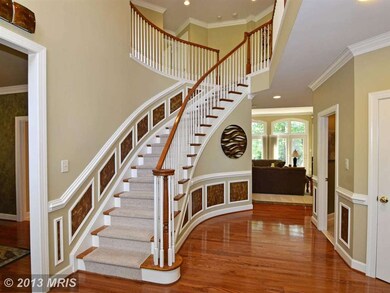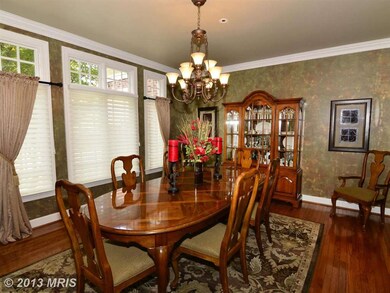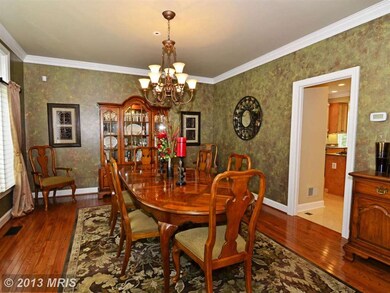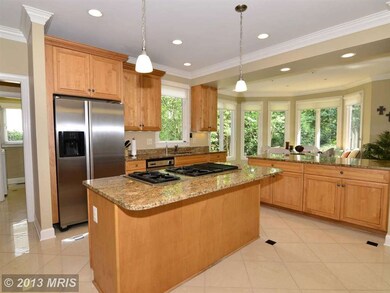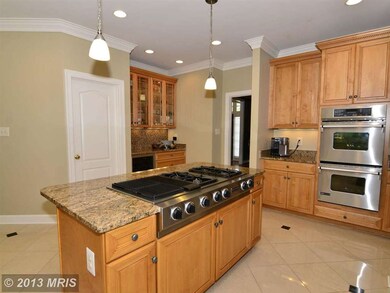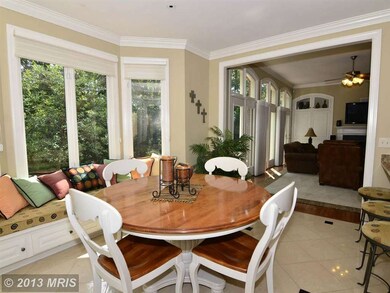
11103 Chessington Place Reston, VA 20194
Tall Oaks/Uplands NeighborhoodHighlights
- Spa
- View of Trees or Woods
- Curved or Spiral Staircase
- Langston Hughes Middle School Rated A-
- Open Floorplan
- Colonial Architecture
About This Home
As of December 2013Gulick built, all brick stunning home in pristine condition &sought after One Cameron Place! Extensive high-end updates! Owner's retreat fit for a king & queen. Home office w/gas FP. Open floor plan perfect for entertaining. Practical & stylish space! Fin.walk out rec rm w/teen/in-law suite & full bath. Wet bar/gym/game rm! Lovely setting & outdoor living space! A 10+! Great value! Hurry!
Last Agent to Sell the Property
Coldwell Banker Realty License #0225068593 Listed on: 10/29/2013

Home Details
Home Type
- Single Family
Est. Annual Taxes
- $10,545
Year Built
- Built in 2002
Lot Details
- 8,795 Sq Ft Lot
- Backs To Open Common Area
- Premium Lot
- Sprinkler System
- Backs to Trees or Woods
- Property is in very good condition
- Property is zoned 303
HOA Fees
- $82 Monthly HOA Fees
Parking
- 2 Car Attached Garage
Home Design
- Colonial Architecture
- Brick Exterior Construction
- Asphalt Roof
Interior Spaces
- Property has 3 Levels
- Open Floorplan
- Wet Bar
- Curved or Spiral Staircase
- Built-In Features
- Crown Molding
- Ceiling Fan
- 2 Fireplaces
- Fireplace Mantel
- Gas Fireplace
- Window Treatments
- Mud Room
- Entrance Foyer
- Family Room Off Kitchen
- Living Room
- Dining Room
- Den
- Library
- Game Room
- Home Gym
- Wood Flooring
- Views of Woods
- Finished Basement
- Exterior Basement Entry
- Home Security System
Kitchen
- Breakfast Room
- Eat-In Kitchen
- Double Oven
- Cooktop
- Microwave
- Extra Refrigerator or Freezer
- Ice Maker
- Dishwasher
- Kitchen Island
- Upgraded Countertops
- Disposal
Bedrooms and Bathrooms
- 5 Bedrooms
- En-Suite Primary Bedroom
- En-Suite Bathroom
- 4.5 Bathrooms
Laundry
- Laundry Room
- Dryer
- Washer
Outdoor Features
- Spa
- Patio
Utilities
- Forced Air Zoned Heating and Cooling System
- Humidifier
- Vented Exhaust Fan
- Natural Gas Water Heater
- Cable TV Available
Listing and Financial Details
- Tax Lot 2
- Assessor Parcel Number 12-3-21- -2
Community Details
Overview
- Built by GULICK
- Hunters End Subdivision, Randolph Floorplan
- The community has rules related to covenants
Amenities
- Common Area
Ownership History
Purchase Details
Home Financials for this Owner
Home Financials are based on the most recent Mortgage that was taken out on this home.Purchase Details
Home Financials for this Owner
Home Financials are based on the most recent Mortgage that was taken out on this home.Purchase Details
Home Financials for this Owner
Home Financials are based on the most recent Mortgage that was taken out on this home.Similar Homes in Reston, VA
Home Values in the Area
Average Home Value in this Area
Purchase History
| Date | Type | Sale Price | Title Company |
|---|---|---|---|
| Warranty Deed | $1,050,250 | -- | |
| Warranty Deed | $1,083,000 | -- | |
| Deed | $850,643 | -- |
Mortgage History
| Date | Status | Loan Amount | Loan Type |
|---|---|---|---|
| Open | $825,000 | New Conventional | |
| Closed | $50,000 | Credit Line Revolving | |
| Previous Owner | $840,200 | New Conventional | |
| Previous Owner | $600,000 | New Conventional | |
| Previous Owner | $493,000 | New Conventional | |
| Previous Owner | $575,000 | New Conventional |
Property History
| Date | Event | Price | Change | Sq Ft Price |
|---|---|---|---|---|
| 09/04/2025 09/04/25 | For Sale | $1,650,000 | +57.1% | $294 / Sq Ft |
| 12/20/2013 12/20/13 | Sold | $1,050,250 | -4.1% | $187 / Sq Ft |
| 11/14/2013 11/14/13 | Pending | -- | -- | -- |
| 11/01/2013 11/01/13 | Price Changed | $1,095,000 | -3.9% | $195 / Sq Ft |
| 10/31/2013 10/31/13 | For Sale | $1,139,900 | +8.5% | $203 / Sq Ft |
| 10/29/2013 10/29/13 | Off Market | $1,050,250 | -- | -- |
| 10/29/2013 10/29/13 | For Sale | $1,139,900 | -- | $203 / Sq Ft |
Tax History Compared to Growth
Tax History
| Year | Tax Paid | Tax Assessment Tax Assessment Total Assessment is a certain percentage of the fair market value that is determined by local assessors to be the total taxable value of land and additions on the property. | Land | Improvement |
|---|---|---|---|---|
| 2024 | $14,826 | $1,279,800 | $455,000 | $824,800 |
| 2023 | $13,778 | $1,220,890 | $455,000 | $765,890 |
| 2022 | $13,232 | $1,157,170 | $446,000 | $711,170 |
| 2021 | $12,360 | $1,053,220 | $348,000 | $705,220 |
| 2020 | $12,465 | $1,053,220 | $348,000 | $705,220 |
| 2019 | $12,026 | $1,016,100 | $338,000 | $678,100 |
| 2018 | $12,172 | $1,028,500 | $339,000 | $689,500 |
| 2017 | $12,288 | $1,058,410 | $339,000 | $719,410 |
| 2016 | $12,262 | $1,058,410 | $339,000 | $719,410 |
| 2015 | $11,844 | $1,061,310 | $339,000 | $722,310 |
| 2014 | $11,818 | $1,061,310 | $339,000 | $722,310 |
Agents Affiliated with this Home
-
Jenny McClintock

Seller's Agent in 2025
Jenny McClintock
Serhant
(703) 731-2412
5 in this area
120 Total Sales
-
Sue Bender

Seller Co-Listing Agent in 2025
Sue Bender
Serhant
(703) 734-0192
4 in this area
54 Total Sales
-
Lisa Moffett

Seller's Agent in 2013
Lisa Moffett
Coldwell Banker (NRT-Southeast-MidAtlantic)
(703) 517-6708
1 in this area
96 Total Sales
-
Art Hoppe

Buyer's Agent in 2013
Art Hoppe
Samson Properties
(703) 850-8488
2 in this area
76 Total Sales
Map
Source: Bright MLS
MLS Number: 1003755214
APN: 0123-21-0002
- 11110 Saffold Way
- 1403 Greenmont Ct
- 1432 Northgate Square Unit 32/11A
- 11152 Forest Edge Dr
- 11190 Forest Edge Dr
- 11181 Longwood Grove Dr
- 1322 Pavilion Club Way
- 1554 Northgate Square Unit 1A
- 10857 Hunter Gate Way
- 1536 Northgate Square Unit 21
- 1536 Northgate Square Unit 22A
- 10801 Mason Hunt Ct
- 1451 Waterfront Rd
- 1413 Green Run Ln
- 1281 Wedgewood Manor Way
- 1460 Waterfront Rd
- 1334 Garden Wall Cir Unit C
- 1592 Moorings Dr Unit 22
- 1642 Chimney House Rd
- 1674 Chimney House Rd
