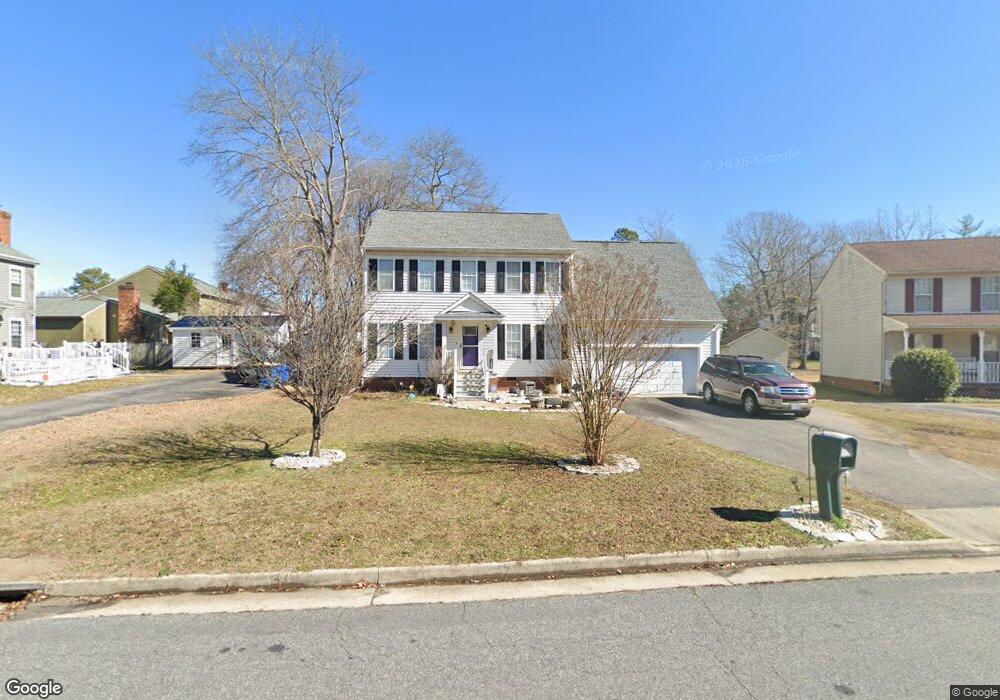11103 Heathstead Rd Chesterfield, VA 23831
Estimated Value: $386,000 - $402,000
4
Beds
3
Baths
2,071
Sq Ft
$189/Sq Ft
Est. Value
About This Home
This home is located at 11103 Heathstead Rd, Chesterfield, VA 23831 and is currently estimated at $391,814, approximately $189 per square foot. 11103 Heathstead Rd is a home located in Chesterfield County with nearby schools including C E Curtis Elementary School, Bellwood Elementary School, and Elizabeth Davis Middle School.
Ownership History
Date
Name
Owned For
Owner Type
Purchase Details
Closed on
Jul 11, 2008
Sold by
Hewitt Associates L L C
Bought by
Turner Patrick L
Current Estimated Value
Home Financials for this Owner
Home Financials are based on the most recent Mortgage that was taken out on this home.
Original Mortgage
$231,173
Outstanding Balance
$149,891
Interest Rate
6.17%
Mortgage Type
FHA
Estimated Equity
$241,923
Purchase Details
Closed on
Mar 15, 2008
Sold by
Mcsweeney Wendy R
Bought by
Hewitt Associates L L C
Purchase Details
Closed on
Feb 4, 2002
Sold by
Jones Wendy Renae
Bought by
Jones Wendy R
Home Financials for this Owner
Home Financials are based on the most recent Mortgage that was taken out on this home.
Original Mortgage
$115,200
Interest Rate
7.15%
Mortgage Type
New Conventional
Purchase Details
Closed on
Oct 8, 1997
Bought by
R & M General Repair Co Inc
Home Financials for this Owner
Home Financials are based on the most recent Mortgage that was taken out on this home.
Original Mortgage
$102,800
Interest Rate
7.52%
Mortgage Type
Credit Line Revolving
Create a Home Valuation Report for This Property
The Home Valuation Report is an in-depth analysis detailing your home's value as well as a comparison with similar homes in the area
Home Values in the Area
Average Home Value in this Area
Purchase History
| Date | Buyer | Sale Price | Title Company |
|---|---|---|---|
| Turner Patrick L | $233,000 | -- | |
| Hewitt Associates L L C | $233,000 | -- | |
| Jones Wendy R | -- | -- | |
| R & M General Repair Co Inc | $40,000 | -- |
Source: Public Records
Mortgage History
| Date | Status | Borrower | Loan Amount |
|---|---|---|---|
| Open | Turner Patrick L | $231,173 | |
| Previous Owner | R & M General Repair Co Inc | $115,200 | |
| Previous Owner | R & M General Repair Co Inc | $102,800 |
Source: Public Records
Tax History Compared to Growth
Tax History
| Year | Tax Paid | Tax Assessment Tax Assessment Total Assessment is a certain percentage of the fair market value that is determined by local assessors to be the total taxable value of land and additions on the property. | Land | Improvement |
|---|---|---|---|---|
| 2025 | $3,377 | $376,600 | $62,000 | $314,600 |
| 2024 | $3,377 | $363,600 | $60,000 | $303,600 |
| 2023 | $2,786 | $306,100 | $56,000 | $250,100 |
| 2022 | $2,620 | $284,800 | $52,000 | $232,800 |
| 2021 | $2,542 | $260,600 | $47,000 | $213,600 |
| 2020 | $2,247 | $236,500 | $44,000 | $192,500 |
| 2019 | $2,303 | $242,400 | $44,000 | $198,400 |
| 2018 | $2,210 | $232,600 | $44,000 | $188,600 |
| 2017 | $2,148 | $223,800 | $44,000 | $179,800 |
| 2016 | $2,139 | $222,800 | $44,000 | $178,800 |
| 2015 | $2,079 | $214,000 | $44,000 | $170,000 |
| 2014 | $1,925 | $197,900 | $44,000 | $153,900 |
Source: Public Records
Map
Nearby Homes
- 11206 Heathstead Rd
- 11219 Chester Rd
- 11018 Heathstead Rd
- 3913 Terjo Ln
- 11433 Chester Rd
- 3831 Wood Dale Rd
- 11508 Womack Rd
- 5019 Stavely Rd
- 5013 Stavely Rd
- 5001 Stavely Rd
- Millcreek at Womack Green Plan at Womack Green
- Magnolia Plan at Womack Green
- Azalea Ranch Plan at Womack Green
- 11219 Sparwood Rd
- 5130 Vulcan Ct
- 5119 Vulcan Ct
- 5142 Vulcan Ct
- 11325 Vulcan Ln
- 10412 Shumark Dr
- 11016 Timonium Dr
- 11105 Heathstead Rd
- 4104 Heathstead Ct
- 4109 Paces Ferry Rd
- 4107 Paces Ferry Rd
- 4102 Heathstead Ct
- 4105 Paces Ferry Rd
- 11104 Heathstead Rd
- 11102 Heathstead Rd
- 4107 Heathstead Ct
- 11100 Heathstead Rd
- 4103 Paces Ferry Rd
- 11200 Heathstead Rd
- 4100 Heathstead Ct
- 11104 Kentshire Ln
- 4108 Paces Ferry Rd
- 11106 Kentshire Ln
- 11203 Heathstead Rd
- 4106 Paces Ferry Rd
- 11108 Kentshire Ln
- 11100 Kentshire Ln
