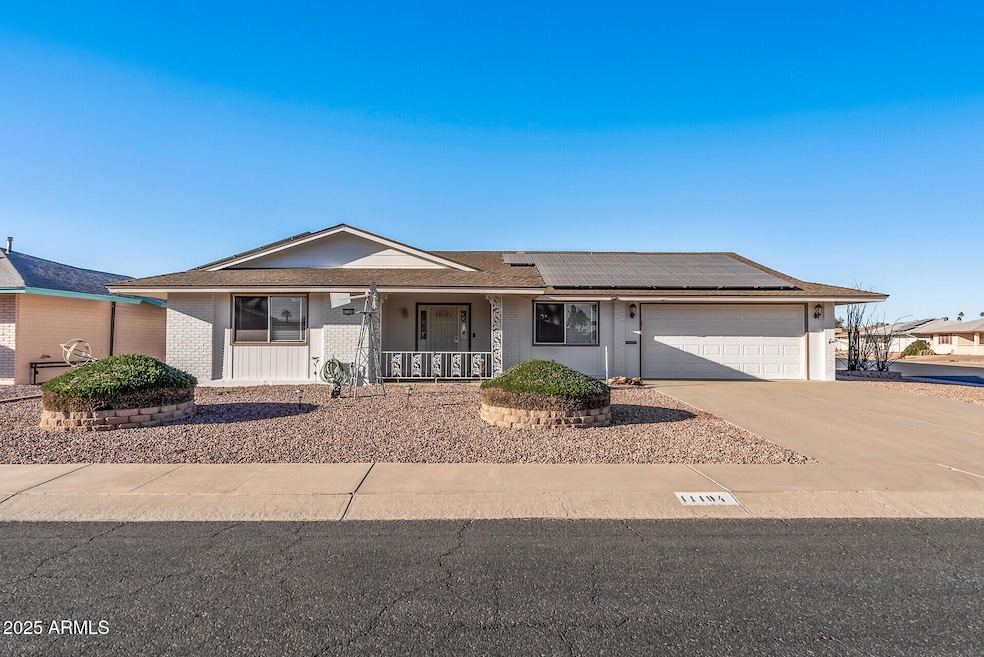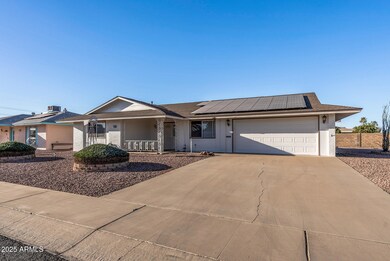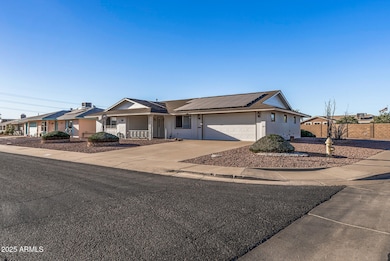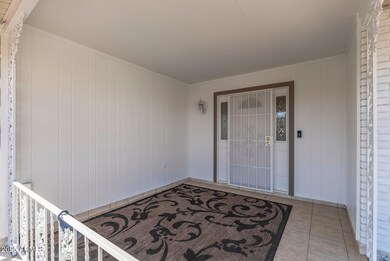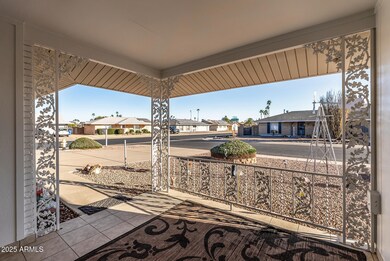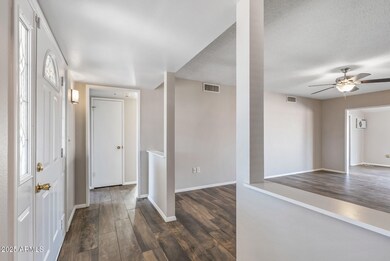
11104 W Gaytime Ct Sun City, AZ 85351
Highlights
- Golf Course Community
- Solar Power System
- Golf Cart Garage
- Fitness Center
- Theater or Screening Room
- Corner Lot
About This Home
As of April 2025PRICE REDUCED! SELLER OFFERING $5000 TOWARD BUYERS CLOSING COSTS AT CLOSE OF ESCROW! A/C REPLACED 7-9-24! INTERIOR & EXTERIOR PAINTED 11-24. ROOF 2017. Welcome to this relaxing Phase 2 home located in the heart of Sun City! Situated on a desirable corner lot, this 1541 SF residence sits on an expansive 9596 SF lot. The interior boasts gorgeous ceramic 'wood look' plank tile flooring throughout, lending a touch of elegance and durability.
The updated dine-in kitchen is perfect for culinary enthusiasts. Peace of mind comes with the roof which was replaced in September 2017. The 2018 addition of SunRun Solar Panels provide energy efficiency and savings.
This home features 2 spacious bedrooms and 2 bathrooms. The large living and dining areas offer ample space for relaxation and entertaining. The AZ room, with its two sets of glass sliding doors, seamlessly blends indoor and outdoor living. Enjoy outdoor living with two covered patio areas, ideal for gatherings or quiet moments.
The 2-car garage includes additional space for golf cart parking and built in storage cabinets ensuring plenty of room for your vehicles and storage needs.
Don't miss this opportunity to own a beautiful home in a prime Sun City location!
Last Agent to Sell the Property
Award Realty License #SA688492000 Listed on: 06/23/2024

Home Details
Home Type
- Single Family
Est. Annual Taxes
- $993
Year Built
- Built in 1970
Lot Details
- 9,596 Sq Ft Lot
- Desert faces the front and back of the property
- Partially Fenced Property
- Block Wall Fence
- Corner Lot
- Front and Back Yard Sprinklers
- Sprinklers on Timer
Parking
- 2 Car Direct Access Garage
- Oversized Parking
- Garage Door Opener
- Golf Cart Garage
Home Design
- Brick Exterior Construction
- Composition Roof
- Block Exterior
Interior Spaces
- 1,541 Sq Ft Home
- 1-Story Property
- Ceiling height of 9 feet or more
- Ceiling Fan
- Double Pane Windows
- Security System Owned
Kitchen
- Kitchen Updated in 2022
- Eat-In Kitchen
- Built-In Microwave
- Laminate Countertops
Flooring
- Floors Updated in 2022
- Tile Flooring
Bedrooms and Bathrooms
- 2 Bedrooms
- 2 Bathrooms
Accessible Home Design
- Grab Bar In Bathroom
- Doors with lever handles
- No Interior Steps
- Hard or Low Nap Flooring
Utilities
- Central Air
- Heating Available
- High Speed Internet
- Cable TV Available
Additional Features
- Solar Power System
- Covered patio or porch
Listing and Financial Details
- Tax Lot 104
- Assessor Parcel Number 200-58-164
Community Details
Overview
- No Home Owners Association
- Association fees include no fees
- Built by Del Web
- Sun City 11A Subdivision
Amenities
- Theater or Screening Room
- Recreation Room
Recreation
- Golf Course Community
- Tennis Courts
- Pickleball Courts
- Racquetball
- Fitness Center
- Heated Community Pool
- Community Spa
- Bike Trail
Ownership History
Purchase Details
Home Financials for this Owner
Home Financials are based on the most recent Mortgage that was taken out on this home.Purchase Details
Home Financials for this Owner
Home Financials are based on the most recent Mortgage that was taken out on this home.Purchase Details
Purchase Details
Home Financials for this Owner
Home Financials are based on the most recent Mortgage that was taken out on this home.Similar Homes in Sun City, AZ
Home Values in the Area
Average Home Value in this Area
Purchase History
| Date | Type | Sale Price | Title Company |
|---|---|---|---|
| Warranty Deed | $266,700 | Os National | |
| Warranty Deed | $157,500 | Grand Canyon Title Agency | |
| Deed | $95,000 | First American Title | |
| Warranty Deed | $85,500 | Transnation Title Ins Co |
Mortgage History
| Date | Status | Loan Amount | Loan Type |
|---|---|---|---|
| Previous Owner | $7,795 | Credit Line Revolving | |
| Previous Owner | $154,646 | FHA | |
| Previous Owner | $68,400 | Seller Take Back |
Property History
| Date | Event | Price | Change | Sq Ft Price |
|---|---|---|---|---|
| 07/16/2025 07/16/25 | Pending | -- | -- | -- |
| 07/11/2025 07/11/25 | For Sale | $290,000 | 0.0% | $188 / Sq Ft |
| 07/11/2025 07/11/25 | Off Market | $290,000 | -- | -- |
| 06/26/2025 06/26/25 | Price Changed | $290,000 | -1.4% | $188 / Sq Ft |
| 06/12/2025 06/12/25 | Price Changed | $294,000 | -1.0% | $191 / Sq Ft |
| 05/29/2025 05/29/25 | Price Changed | $297,000 | -1.0% | $193 / Sq Ft |
| 05/08/2025 05/08/25 | Price Changed | $300,000 | -2.3% | $195 / Sq Ft |
| 04/17/2025 04/17/25 | For Sale | $307,000 | +15.1% | $199 / Sq Ft |
| 04/11/2025 04/11/25 | Sold | $266,700 | -16.7% | $173 / Sq Ft |
| 02/09/2025 02/09/25 | Price Changed | $320,000 | -5.7% | $208 / Sq Ft |
| 01/14/2025 01/14/25 | Price Changed | $339,500 | -2.9% | $220 / Sq Ft |
| 12/12/2024 12/12/24 | Price Changed | $349,500 | -0.1% | $227 / Sq Ft |
| 06/23/2024 06/23/24 | For Sale | $350,000 | +122.2% | $227 / Sq Ft |
| 09/05/2016 09/05/16 | Sold | $157,500 | +1.6% | $89 / Sq Ft |
| 07/20/2016 07/20/16 | Pending | -- | -- | -- |
| 07/08/2016 07/08/16 | Price Changed | $155,000 | -6.1% | $88 / Sq Ft |
| 04/09/2016 04/09/16 | For Sale | $165,000 | 0.0% | $93 / Sq Ft |
| 04/07/2016 04/07/16 | Pending | -- | -- | -- |
| 03/28/2016 03/28/16 | Price Changed | $165,000 | -17.1% | $93 / Sq Ft |
| 03/04/2016 03/04/16 | Price Changed | $199,000 | -0.5% | $112 / Sq Ft |
| 02/22/2016 02/22/16 | Price Changed | $200,000 | -3.4% | $113 / Sq Ft |
| 01/16/2016 01/16/16 | Price Changed | $207,000 | -1.0% | $117 / Sq Ft |
| 12/08/2015 12/08/15 | For Sale | $209,000 | -- | $118 / Sq Ft |
Tax History Compared to Growth
Tax History
| Year | Tax Paid | Tax Assessment Tax Assessment Total Assessment is a certain percentage of the fair market value that is determined by local assessors to be the total taxable value of land and additions on the property. | Land | Improvement |
|---|---|---|---|---|
| 2025 | $1,060 | $13,221 | -- | -- |
| 2024 | $993 | $12,591 | -- | -- |
| 2023 | $993 | $22,850 | $4,570 | $18,280 |
| 2022 | $922 | $17,920 | $3,580 | $14,340 |
| 2021 | $951 | $16,750 | $3,350 | $13,400 |
| 2020 | $928 | $14,730 | $2,940 | $11,790 |
| 2019 | $927 | $13,750 | $2,750 | $11,000 |
| 2018 | $899 | $12,530 | $2,500 | $10,030 |
| 2017 | $871 | $11,230 | $2,240 | $8,990 |
| 2016 | $439 | $10,580 | $2,110 | $8,470 |
| 2015 | $772 | $9,500 | $1,900 | $7,600 |
Agents Affiliated with this Home
-
Tara Jones
T
Seller's Agent in 2025
Tara Jones
Opendoor Brokerage, LLC
-
Maureen Lake

Seller's Agent in 2025
Maureen Lake
Award Realty
(623) 544-4663
13 in this area
31 Total Sales
-
Veronica Robinson
V
Seller Co-Listing Agent in 2025
Veronica Robinson
Opendoor Brokerage, LLC
-
Jill Vallie

Seller's Agent in 2016
Jill Vallie
Realty Executives
(602) 688-9750
5 in this area
113 Total Sales
-
Rob Harris

Seller Co-Listing Agent in 2016
Rob Harris
Realty Executives
(623) 451-0085
5 in this area
86 Total Sales
-
Robert Snelling

Buyer's Agent in 2016
Robert Snelling
Award Realty
(602) 799-3689
3 in this area
30 Total Sales
Map
Source: Arizona Regional Multiple Listing Service (ARMLS)
MLS Number: 6719986
APN: 200-58-164
- 11189 W Cameo Dr
- 10842 W Sarabande Cir
- 10821 W Tropicana Cir
- 11165 W Cameo Dr
- 10810 W Sarabande Cir
- 11141 W Cameo Dr
- 11135 W Cameo Dr
- 14234 N Newcastle Dr Unit 294
- 11133 W Cameo Dr
- 14224 N Newcastle Dr
- 11112 W Nocturne Ct
- 11149 W Palm Ridge Dr
- 14090 N Newcastle Dr
- 14023 N Newcastle Dr
- 14080 N Newcastle Dr
- 10734 W El Capitan Cir
- 10731 W El Capitan Cir
- 14011 N Palm Ridge Dr W
- 11122 W Desert Butte Dr Unit 15C
- 10739 W Saratoga Cir
