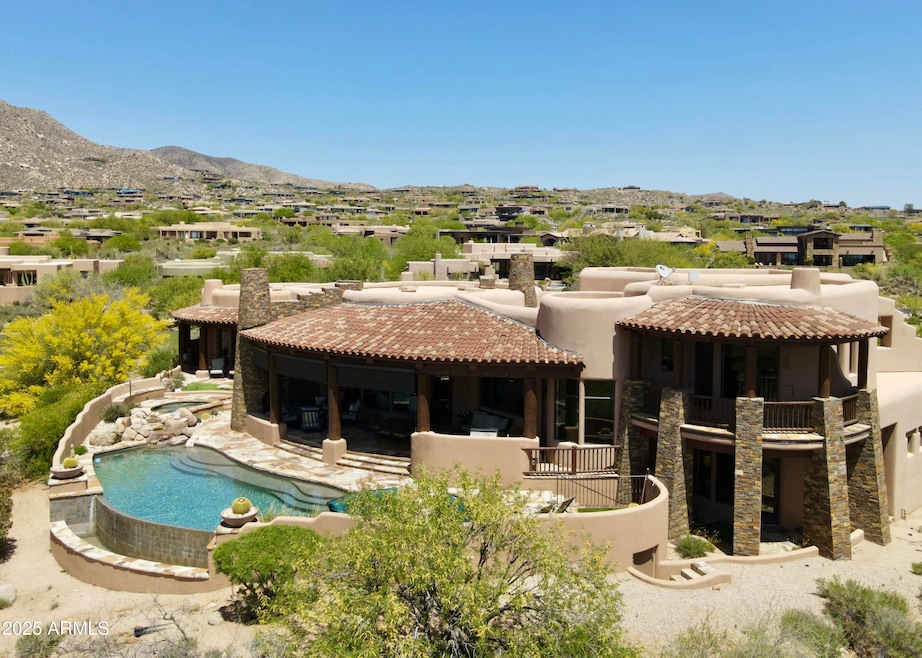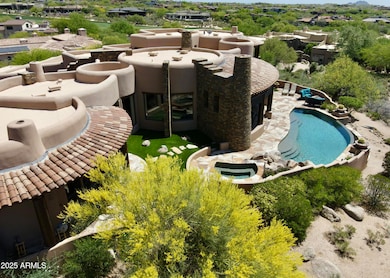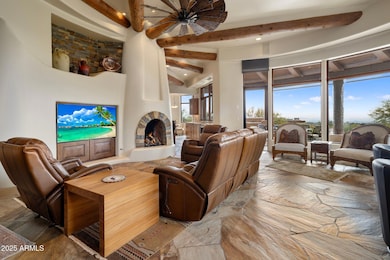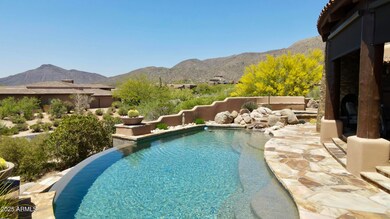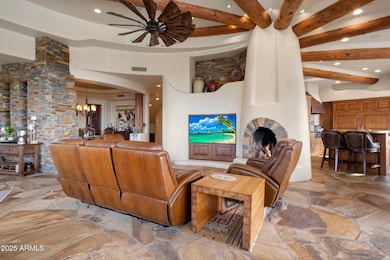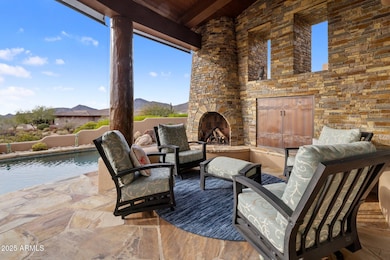11105 E Tamarisk Way Scottsdale, AZ 85262
Desert Mountain NeighborhoodEstimated payment $21,154/month
Highlights
- Concierge
- Golf Course Community
- Heated Pool
- Black Mountain Elementary School Rated A-
- Gated with Attendant
- City Lights View
About This Home
This Geisen-designed, Shilo-built southwest modern custom masterpiece offers breathtaking city light, sunset and surrounding mountain views. Thoughtfully designed with his-and-her offices, cinematic home theater and six striking masonry fireplaces along with quality finishes including cherry doors, copper accents, log beams and walls of light, all powered by Control4 home automation for effortless convenience. The gourmet kitchen boasts Sub-Zero and Wolf appliances, perfect for both entertaining and culinary exploration. Three en-suite guest suites including a private lock suite complete with a living room, walk-in shower, jacuzzi tub, washer/dryer, and a private entrance. Features A/C, chip-sealed 4car Garage. Information regarding membership application is available in documents tab.
Listing Agent
Russ Lyon Sotheby's International Realty License #BR509391000 Listed on: 01/25/2025

Home Details
Home Type
- Single Family
Est. Annual Taxes
- $11,404
Year Built
- Built in 2005
Lot Details
- 0.87 Acre Lot
- Private Streets
- Desert faces the front and back of the property
- Block Wall Fence
- Corner Lot
- Private Yard
HOA Fees
- $347 Monthly HOA Fees
Parking
- 4 Car Garage
- 2 Open Parking Spaces
- Tandem Garage
- Garage Door Opener
- Parking Permit Required
Property Views
- City Lights
- Mountain
Home Design
- Designed by Scott Geisen Architects
- Contemporary Architecture
- Santa Fe Architecture
- Wood Frame Construction
- Tile Roof
- Foam Roof
- Block Exterior
- Stone Exterior Construction
- Stucco
Interior Spaces
- 6,496 Sq Ft Home
- 1-Story Property
- Wet Bar
- Ceiling height of 9 feet or more
- Skylights
- Free Standing Fireplace
- Gas Fireplace
- Solar Screens
- Living Room with Fireplace
- 3 Fireplaces
- Washer and Dryer Hookup
Kitchen
- Eat-In Kitchen
- Gas Cooktop
- Built-In Microwave
- Wolf Appliances
- Granite Countertops
Flooring
- Wood
- Carpet
- Stone
Bedrooms and Bathrooms
- 4 Bedrooms
- Fireplace in Primary Bedroom
- Primary Bathroom is a Full Bathroom
- 5.5 Bathrooms
- Dual Vanity Sinks in Primary Bathroom
- Hydromassage or Jetted Bathtub
- Bathtub With Separate Shower Stall
Eco-Friendly Details
- North or South Exposure
Pool
- Heated Pool
- Spa
Outdoor Features
- Balcony
- Covered Patio or Porch
- Outdoor Fireplace
- Built-In Barbecue
Schools
- Black Mountain Elementary School
- Sonoran Trails Middle School
- Cactus Shadows High School
Utilities
- Zoned Heating and Cooling System
- Heating System Uses Natural Gas
- High Speed Internet
- Cable TV Available
Listing and Financial Details
- Tax Lot 57
- Assessor Parcel Number 219-47-208
Community Details
Overview
- Association fees include ground maintenance, street maintenance
- Ccmc Association, Phone Number (480) 635-5600
- Built by Shiloh Custom Homes
- Desert Mountain Subdivision, Giesen Architect Floorplan
Amenities
- Concierge
- Recreation Room
Recreation
- Golf Course Community
- Community Playground
- Heated Community Pool
- Community Spa
- Bike Trail
Security
- Gated with Attendant
Map
Home Values in the Area
Average Home Value in this Area
Tax History
| Year | Tax Paid | Tax Assessment Tax Assessment Total Assessment is a certain percentage of the fair market value that is determined by local assessors to be the total taxable value of land and additions on the property. | Land | Improvement |
|---|---|---|---|---|
| 2025 | $11,409 | $227,065 | -- | -- |
| 2024 | $11,040 | $216,252 | -- | -- |
| 2023 | $11,040 | $242,010 | $48,400 | $193,610 |
| 2022 | $10,682 | $251,410 | $50,280 | $201,130 |
| 2021 | $11,569 | $241,180 | $48,230 | $192,950 |
| 2020 | $11,529 | $267,370 | $53,470 | $213,900 |
| 2019 | $11,103 | $263,970 | $52,790 | $211,180 |
| 2018 | $10,752 | $231,480 | $46,290 | $185,190 |
| 2017 | $10,273 | $243,680 | $48,730 | $194,950 |
| 2016 | $10,307 | $227,960 | $45,590 | $182,370 |
| 2015 | $9,688 | $176,570 | $35,310 | $141,260 |
Property History
| Date | Event | Price | List to Sale | Price per Sq Ft | Prior Sale |
|---|---|---|---|---|---|
| 10/05/2025 10/05/25 | Price Changed | $3,775,000 | -4.4% | $581 / Sq Ft | |
| 04/26/2025 04/26/25 | Price Changed | $3,950,000 | -5.8% | $608 / Sq Ft | |
| 03/18/2025 03/18/25 | Price Changed | $4,195,000 | -6.7% | $646 / Sq Ft | |
| 01/25/2025 01/25/25 | For Sale | $4,495,000 | +124.8% | $692 / Sq Ft | |
| 04/15/2019 04/15/19 | Sold | $2,000,000 | -11.1% | $310 / Sq Ft | View Prior Sale |
| 03/10/2019 03/10/19 | Pending | -- | -- | -- | |
| 02/27/2019 02/27/19 | Price Changed | $2,250,000 | -5.3% | $349 / Sq Ft | |
| 01/31/2019 01/31/19 | Price Changed | $2,375,000 | -1.0% | $368 / Sq Ft | |
| 11/28/2018 11/28/18 | Price Changed | $2,400,000 | -4.0% | $372 / Sq Ft | |
| 09/28/2018 09/28/18 | Price Changed | $2,500,000 | -3.5% | $388 / Sq Ft | |
| 02/28/2018 02/28/18 | Price Changed | $2,590,000 | -2.3% | $402 / Sq Ft | |
| 01/29/2018 01/29/18 | Price Changed | $2,650,000 | -3.6% | $411 / Sq Ft | |
| 01/04/2018 01/04/18 | Price Changed | $2,750,000 | -8.2% | $427 / Sq Ft | |
| 04/25/2017 04/25/17 | Price Changed | $2,995,000 | -3.2% | $465 / Sq Ft | |
| 03/06/2017 03/06/17 | Price Changed | $3,095,000 | -4.8% | $480 / Sq Ft | |
| 11/15/2016 11/15/16 | For Sale | $3,250,000 | -- | $504 / Sq Ft |
Purchase History
| Date | Type | Sale Price | Title Company |
|---|---|---|---|
| Warranty Deed | $2,000,000 | First Arizona Title Agency | |
| Interfamily Deed Transfer | -- | Lawyers Title Of Arizona Inc | |
| Cash Sale Deed | $435,000 | Chicago Title Insurance Co |
Mortgage History
| Date | Status | Loan Amount | Loan Type |
|---|---|---|---|
| Previous Owner | $1,000,000 | New Conventional |
Source: Arizona Regional Multiple Listing Service (ARMLS)
MLS Number: 6807289
APN: 219-47-208
- 11128 E Mesquite Dr
- 41503 N 109th Place
- 41823 N 111th Place
- 41823 N 112th Place Unit 125
- 41830 N 113th Place Unit 140
- 40934 N 109th Place
- 11240 E Apache Vistas Dr
- 41590 N 108th St
- 40858 N 109th Place
- 11108 E Mariola Way
- 41588 N 107th Way
- 11548 E Salero Dr
- 42143 N 108th Place Unit 36
- 40947 N 107th Place
- 40915 N 107th Place
- 11541 E Salero Dr
- 11428 E Salero Dr
- 42035 N 113th Way
- 11426 E Cottontail Rd
- 10602 E Honey Mesquite Dr
- 41547 N 111th Place
- 10726 E Tamarisk Way
- 11426 E Kendra Ln
- 41509 N 106th St
- 11349 E Salero Dr
- 11426 E Cottontail Rd
- 11166 E Prospect Point Dr
- 11199 E Prospect Point Dr
- 40053 N 111th Place Unit 45
- 40057 N 107th St
- 40199 N 105th Place
- 39677 N 107th Way
- 10418 E Groundcherry Ln
- 39722 N 106th St
- 39658 N 106th St
- 39640 N 104th St
- 10191 E Filaree Ln
- 10687 E Fernwood Ln
- 10663 E Fernwood Ln
- 39750 N 100th St Unit 10
