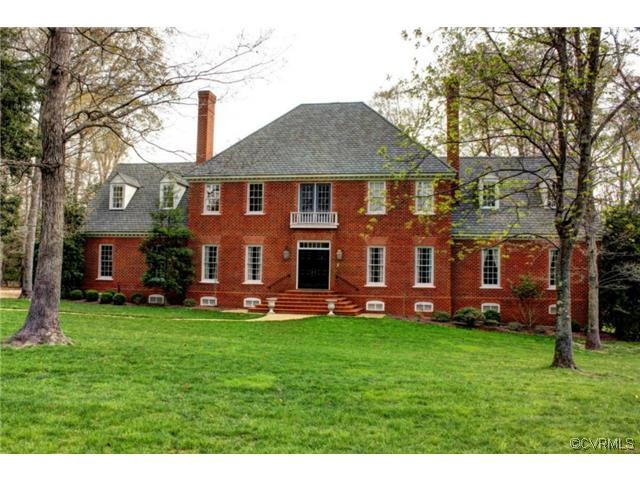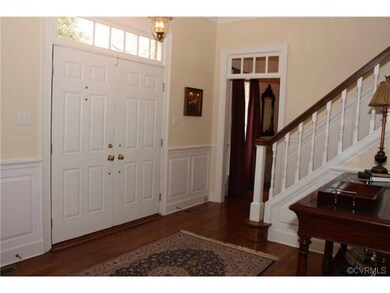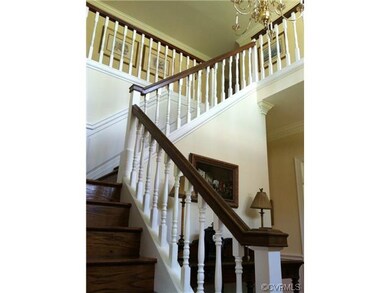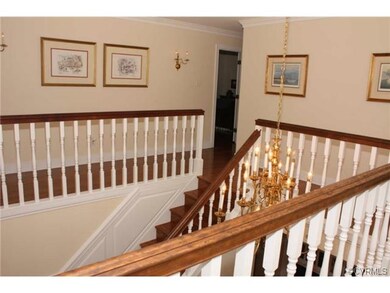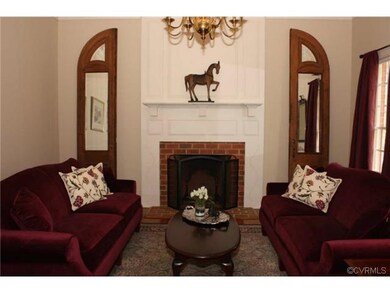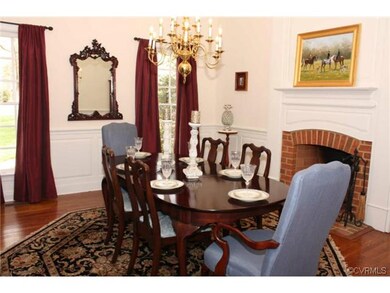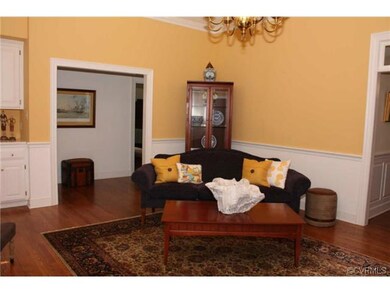
11105 Rabbit Ridge Rd Chesterfield, VA 23838
The Highlands NeighborhoodAbout This Home
As of September 2021Truly elegant ALL BRICK custom built Georgian in desirable Woodland Pond. Priced below appraisal and assessment. Perfect for MULTI-GENERATIONAL living. Custom features include HARDWOOD FLOORS throughout, 4 wood burning brick FIREPLACES, high end mouldings and trim, TWO MASTER SUITES. The first floor Master boasts one of the fireplaces and spacious owner's bath. The sunny FLORIDA ROOM overlooks an aggregate patio and landscaped backyard. Cherry cabinets and granite counters grace the large eat-in kitchen. Upstairs is a BONUS ROOM-perfect as a man-cave, media room or teen hang-out. The second master suite, 3 additional bedrooms and an office/bedroom complete the upstairs. Additional amenities-wireless security system, IRRIGATION, CENTRAL VAC, 2 water heaters. Woodland Pond Swim & Tennis available. QUICK CLOSE POSSIBLE!
Last Agent to Sell the Property
Liz Moore & Associates License #0225196602 Listed on: 04/19/2014

Co-Listed By
Charles Altizer
Long & Foster REALTORS License #0225003976
Home Details
Home Type
- Single Family
Est. Annual Taxes
- $6,856
Year Built
- 1993
Interior Spaces
- Property has 2 Levels
Flooring
- Wood
- Ceramic Tile
Bedrooms and Bathrooms
- 6 Bedrooms
- 3 Full Bathrooms
Utilities
- Forced Air Zoned Heating and Cooling System
- Conventional Septic
Listing and Financial Details
- Assessor Parcel Number 756-654-04-51-00000
Ownership History
Purchase Details
Home Financials for this Owner
Home Financials are based on the most recent Mortgage that was taken out on this home.Purchase Details
Home Financials for this Owner
Home Financials are based on the most recent Mortgage that was taken out on this home.Purchase Details
Home Financials for this Owner
Home Financials are based on the most recent Mortgage that was taken out on this home.Purchase Details
Home Financials for this Owner
Home Financials are based on the most recent Mortgage that was taken out on this home.Similar Homes in Chesterfield, VA
Home Values in the Area
Average Home Value in this Area
Purchase History
| Date | Type | Sale Price | Title Company |
|---|---|---|---|
| Warranty Deed | $702,500 | Attorney | |
| Interfamily Deed Transfer | -- | None Available | |
| Quit Claim Deed | -- | None Available | |
| Warranty Deed | $490,000 | -- |
Mortgage History
| Date | Status | Loan Amount | Loan Type |
|---|---|---|---|
| Open | $540,050 | New Conventional | |
| Previous Owner | $340,000 | New Conventional | |
| Previous Owner | $415,125 | VA |
Property History
| Date | Event | Price | Change | Sq Ft Price |
|---|---|---|---|---|
| 09/22/2021 09/22/21 | Sold | $702,500 | -3.1% | $133 / Sq Ft |
| 08/16/2021 08/16/21 | Pending | -- | -- | -- |
| 08/12/2021 08/12/21 | For Sale | $725,000 | +48.0% | $137 / Sq Ft |
| 07/31/2014 07/31/14 | Sold | $490,000 | -6.7% | $93 / Sq Ft |
| 06/21/2014 06/21/14 | Pending | -- | -- | -- |
| 04/19/2014 04/19/14 | For Sale | $525,000 | -- | $99 / Sq Ft |
Tax History Compared to Growth
Tax History
| Year | Tax Paid | Tax Assessment Tax Assessment Total Assessment is a certain percentage of the fair market value that is determined by local assessors to be the total taxable value of land and additions on the property. | Land | Improvement |
|---|---|---|---|---|
| 2025 | $6,856 | $767,500 | $95,000 | $672,500 |
| 2024 | $6,856 | $730,600 | $95,000 | $635,600 |
| 2023 | $6,600 | $694,500 | $95,000 | $599,500 |
| 2022 | $5,658 | $615,000 | $95,000 | $520,000 |
| 2021 | $5,340 | $557,300 | $93,000 | $464,300 |
| 2020 | $5,325 | $553,700 | $91,000 | $462,700 |
| 2019 | $5,202 | $547,600 | $88,000 | $459,600 |
| 2018 | $5,313 | $553,100 | $88,000 | $465,100 |
| 2017 | $5,322 | $549,200 | $88,000 | $461,200 |
| 2016 | $5,116 | $532,900 | $88,000 | $444,900 |
| 2015 | $5,441 | $564,200 | $88,000 | $476,200 |
| 2014 | $5,276 | $549,600 | $85,000 | $464,600 |
Agents Affiliated with this Home
-

Seller's Agent in 2021
Matt Cullather
Real Broker LLC
(804) 301-6288
60 in this area
247 Total Sales
-

Buyer's Agent in 2021
James Strum
Long & Foster
(804) 432-3408
9 in this area
603 Total Sales
-

Seller's Agent in 2014
Lyn Baker
Liz Moore & Associates
(804) 221-4556
1 in this area
68 Total Sales
-
C
Seller Co-Listing Agent in 2014
Charles Altizer
Long & Foster
Map
Source: Central Virginia Regional MLS
MLS Number: 1409902
APN: 756-65-40-45-100-000
- 11221 Rabbit Ridge Rd
- 10910 Lesser Scaup Landing
- 9701 Waterfowl Flyway
- 9106 Avocet Ct
- 11407 Timber Point Dr
- 11430 Avocet Dr
- 9501 Gadwell Terrace
- 10711 Old Squaws Ln
- 9210 Waterfowl Flyway
- 8707 Taylor Landing Place
- 11320 Glendevon Rd
- 11960 Nash Rd
- 12012 Buckrudy Terrace
- 8618 Brechin Ln
- 10236 Kimlynn Trail
- 12024 Buckrudy Terrace
- 12030 Buckrudy Terrace
- 8313 Kalliope Ct
- 10230 Kimlynn Trail
- 8413 Chandon Ct
