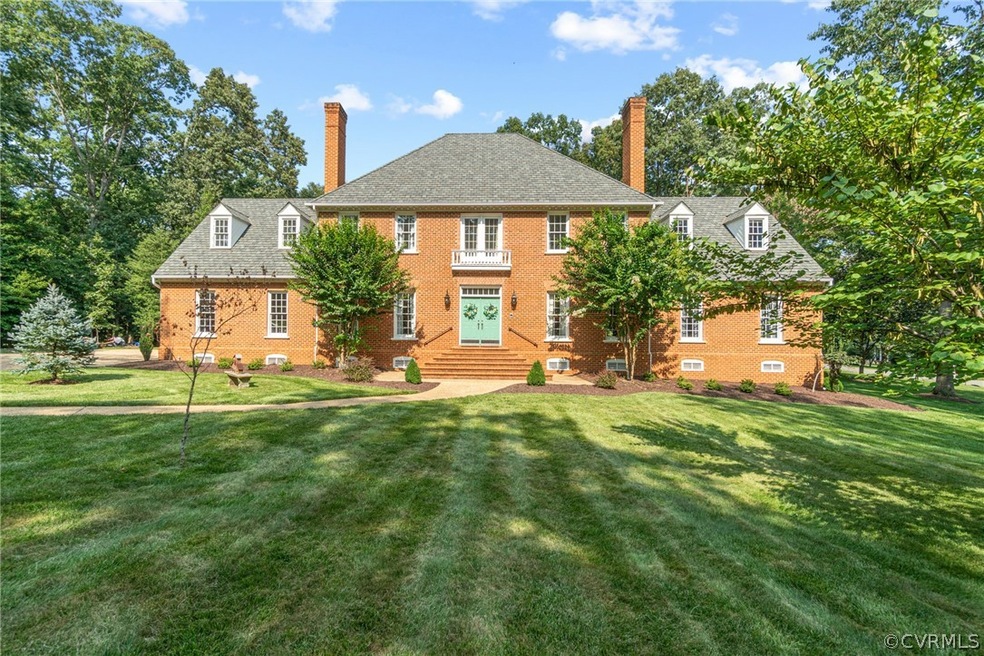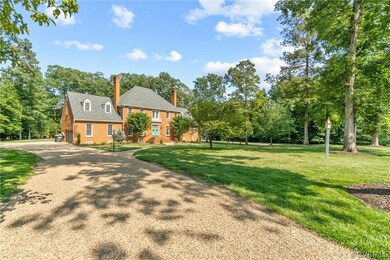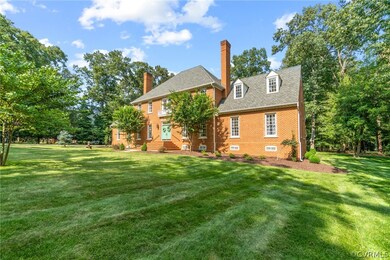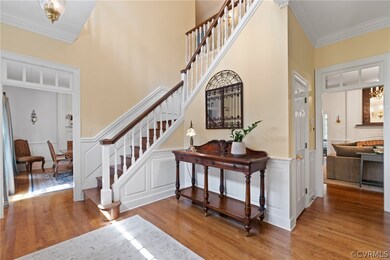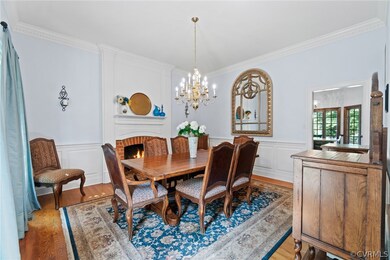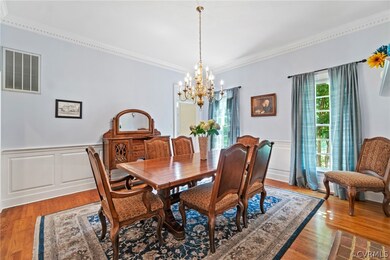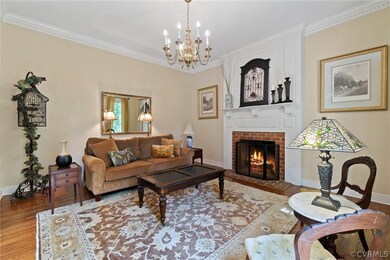
11105 Rabbit Ridge Rd Chesterfield, VA 23838
The Highlands NeighborhoodHighlights
- Colonial Architecture
- Wood Flooring
- Hydromassage or Jetted Bathtub
- Clubhouse
- Main Floor Primary Bedroom
- 4 Fireplaces
About This Home
As of September 2021This elegant all brick custom home in Woodland Pond is a must see. You won't find many homes that have maintained and cared for like this one has. This beauty sits on a perfect well manicured corner lot and has a ton of curb appeal. Many updates inside and out including newer grand manor roof, paver patio / firepit, custom master tile shower, and more. Some of the many features in this 6 bedroom home are a large first floor primary bedroom with oversized bathroom, 4 fireplaces, florida room, large eatin kitchen with tons of cherry cabinets and granite countertops, 2nd master suite on the second floor, hardwood floors throughout, tons of custom trim and mouldings, and so much more. Security system, central vac, and 2 water heaters are a few of the extras you get with this property. If you are looking for a beautiful home in a great community with tons of space this might just be the one. Woodland Pond features acre plus lot sizes, a beautiful lake, tennis courts, pickle ball courts, clubhouse, and a pool.
Put this on your must see list as this one won't last long.
Last Agent to Sell the Property
Real Broker LLC License #0225089565 Listed on: 08/12/2021

Home Details
Home Type
- Single Family
Est. Annual Taxes
- $5,202
Year Built
- Built in 1993
Lot Details
- 1.12 Acre Lot
- Cul-De-Sac
- Sprinkler System
- Zoning described as R15
HOA Fees
- $17 Monthly HOA Fees
Parking
- 2 Car Direct Access Garage
- Garage Door Opener
- Driveway
Home Design
- Colonial Architecture
- Brick Exterior Construction
Interior Spaces
- 5,292 Sq Ft Home
- 2-Story Property
- Wet Bar
- Central Vacuum
- Built-In Features
- Bookcases
- High Ceiling
- 4 Fireplaces
- Wood Burning Fireplace
- Fireplace Features Masonry
- Separate Formal Living Room
- Intercom Access
Kitchen
- Breakfast Area or Nook
- Built-In Oven
- Gas Cooktop
- Microwave
- Dishwasher
Flooring
- Wood
- Ceramic Tile
Bedrooms and Bathrooms
- 6 Bedrooms
- Primary Bedroom on Main
- En-Suite Primary Bedroom
- Walk-In Closet
- Hydromassage or Jetted Bathtub
Outdoor Features
- Patio
- Rear Porch
Schools
- Gates Elementary School
- Matoaca Middle School
- Matoaca High School
Utilities
- Forced Air Zoned Heating and Cooling System
- Heating System Uses Natural Gas
- Gas Water Heater
- Septic Tank
Listing and Financial Details
- Tax Lot 23
- Assessor Parcel Number 756-65-40-45-100-000
Community Details
Overview
- Woodland Pond Subdivision
Amenities
- Common Area
- Clubhouse
Recreation
- Tennis Courts
- Community Basketball Court
- Community Playground
- Community Pool
Ownership History
Purchase Details
Home Financials for this Owner
Home Financials are based on the most recent Mortgage that was taken out on this home.Purchase Details
Home Financials for this Owner
Home Financials are based on the most recent Mortgage that was taken out on this home.Purchase Details
Home Financials for this Owner
Home Financials are based on the most recent Mortgage that was taken out on this home.Purchase Details
Home Financials for this Owner
Home Financials are based on the most recent Mortgage that was taken out on this home.Similar Homes in Chesterfield, VA
Home Values in the Area
Average Home Value in this Area
Purchase History
| Date | Type | Sale Price | Title Company |
|---|---|---|---|
| Warranty Deed | $702,500 | Attorney | |
| Interfamily Deed Transfer | -- | None Available | |
| Quit Claim Deed | -- | None Available | |
| Warranty Deed | $490,000 | -- |
Mortgage History
| Date | Status | Loan Amount | Loan Type |
|---|---|---|---|
| Open | $540,050 | New Conventional | |
| Previous Owner | $340,000 | New Conventional | |
| Previous Owner | $415,125 | VA |
Property History
| Date | Event | Price | Change | Sq Ft Price |
|---|---|---|---|---|
| 09/22/2021 09/22/21 | Sold | $702,500 | -3.1% | $133 / Sq Ft |
| 08/16/2021 08/16/21 | Pending | -- | -- | -- |
| 08/12/2021 08/12/21 | For Sale | $725,000 | +48.0% | $137 / Sq Ft |
| 07/31/2014 07/31/14 | Sold | $490,000 | -6.7% | $93 / Sq Ft |
| 06/21/2014 06/21/14 | Pending | -- | -- | -- |
| 04/19/2014 04/19/14 | For Sale | $525,000 | -- | $99 / Sq Ft |
Tax History Compared to Growth
Tax History
| Year | Tax Paid | Tax Assessment Tax Assessment Total Assessment is a certain percentage of the fair market value that is determined by local assessors to be the total taxable value of land and additions on the property. | Land | Improvement |
|---|---|---|---|---|
| 2025 | $6,856 | $767,500 | $95,000 | $672,500 |
| 2024 | $6,856 | $730,600 | $95,000 | $635,600 |
| 2023 | $6,600 | $694,500 | $95,000 | $599,500 |
| 2022 | $5,658 | $615,000 | $95,000 | $520,000 |
| 2021 | $5,340 | $557,300 | $93,000 | $464,300 |
| 2020 | $5,325 | $553,700 | $91,000 | $462,700 |
| 2019 | $5,202 | $547,600 | $88,000 | $459,600 |
| 2018 | $5,313 | $553,100 | $88,000 | $465,100 |
| 2017 | $5,322 | $549,200 | $88,000 | $461,200 |
| 2016 | $5,116 | $532,900 | $88,000 | $444,900 |
| 2015 | $5,441 | $564,200 | $88,000 | $476,200 |
| 2014 | $5,276 | $549,600 | $85,000 | $464,600 |
Agents Affiliated with this Home
-
Matt Cullather

Seller's Agent in 2021
Matt Cullather
Real Broker LLC
(804) 301-6288
60 in this area
243 Total Sales
-
James Strum

Buyer's Agent in 2021
James Strum
Long & Foster
(804) 432-3408
9 in this area
609 Total Sales
-
Lyn Baker

Seller's Agent in 2014
Lyn Baker
Liz Moore & Associates
(804) 221-4556
1 in this area
66 Total Sales
-
C
Seller Co-Listing Agent in 2014
Charles Altizer
Long & Foster
Map
Source: Central Virginia Regional MLS
MLS Number: 2125306
APN: 756-65-40-45-100-000
- 11221 Rabbit Ridge Rd
- 9300 Owl Trace Ct
- 9106 Avocet Ct
- 10830 Egret Ct
- 11407 Timber Point Dr
- 11430 Avocet Dr
- 9501 Gadwell Terrace
- 8826 Whistling Swan Rd
- 11518 Barrows Ridge Ln
- 11931 Dunvegan Ct
- 12012 Buckrudy Terrace
- 12024 Buckrudy Terrace
- 12030 Buckrudy Terrace
- 8413 Chandon Ct
- 12054 Buckrudy Terrace
- 8500 Brechin Ln
- 11324 Regalia Dr
- 10013 Boschen Woods Place
- 10007 Boschen Woods Place
- 11600 Europa Dr
